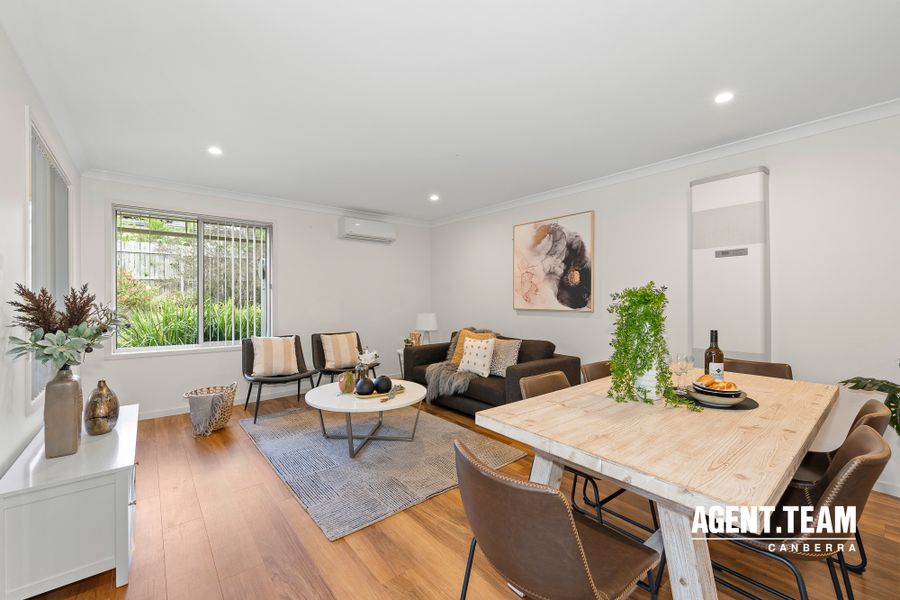Welcome to your sun-drenched sanctuary in the highly coveted suburb of "New MacGregor". This charming three bedroom, two bathroom home is designed to maximise natural light and provide a comfortable, contemporary living experience. The open-plan living and dining area is perfect for modern lifestyles, featuring timber-look flooring and a well-appointed kitchen with a Fisher & Paykel gas cooktop and oven, Bosch dishwasher, and a convenient skylight.
Each of the three bedrooms is equipped with built-in robes and enjoys the comfort of an AC split system, ensuring year-round climate control. The master bedroom boasts a private ensuite, while the secondary bathroom includes both a bath and a separate glass shower. For added convenience, there's a separate toilet, enhancing the home's functionality.
Enjoy seamless indoor-outdoor living with a north-facing outdoor entertainment area, ideal for relaxing or entertaining guests. The property also features roller blinds throughout, a water tank (2,500L), and a solar system (6.6kW) for energy efficiency. The garage includes internal access to the home and external access to the backyard, complete with a motorised roller door and an electric car charging socket. This residence offers all the modern amenities and thoughtful details you need for a comfortable, low-maintenance lifestyle. Don't miss this opportunity to own a piece of New MacGregor's sought-after real estate!
Features:
•Open-plan living & dining
•Fisher & Paykel - Gas cooktop and oven
•Bosch dishwasher included
•Skylight in kitchen
•Timber look flooring
•Smart AC Split systems x4 (All bedrooms + living room)
•Roller blinds throughout
•Private ensuite
•Separate toilet from bathroom
•Bath & glass shower separate
•Built in robes to all bedrooms
•Ethernet cabling throughout
•North facing outdoor entertainment area
•Water Tank (2,500L)
•Garage has Internal access to inside + External access to backyard
•Motorised roller door
•Solar system (6.6Kw)
•Solar boosted HWS
•Electric car charging socket (7.6kw) with safety switch installation
Close to:
Macgregor Primary School - 800m (11min walk)
Kippax Shopping Centre Holt - 2.4km (5min drive)
University of Canberra Bruce - 9.4km (11min drive)
Calvary Bruce Private Hospital Bruce - 10.5km (15min drive)
Fast Facts:
Built: 2009
Living: 107.52m2
Garage: 21.22m2
Total house: 128.74m2
Block: 300m2
Ceiling insulation rating: R4
Wall insulation rating: R4, R2 & R0.5
EER: 4 Star
Rates: $587pq
Land tax (If tenanted): $907pq
* To receive the contract of sale, building report, and additional documents via email within just 10 minutes of your enquiry, please fill out the online request form. Be sure to check both your inbox and junk folder for prompt delivery, available 24/7.
Sold






























