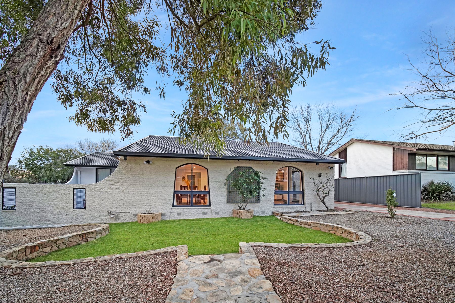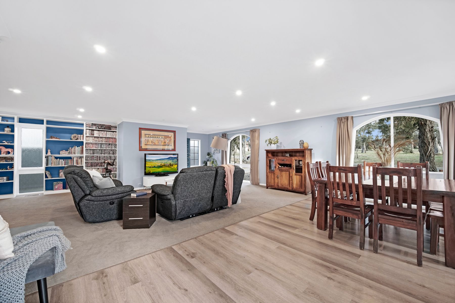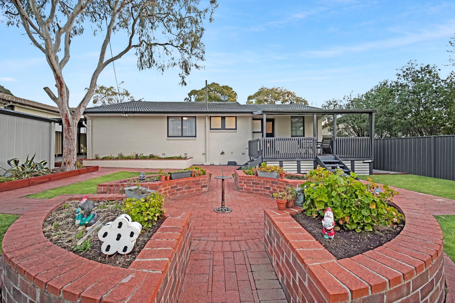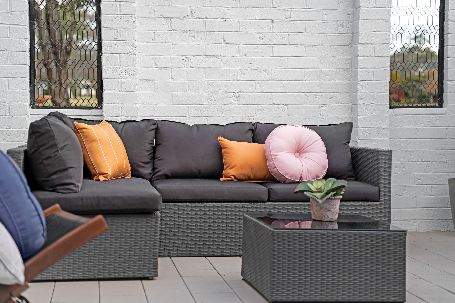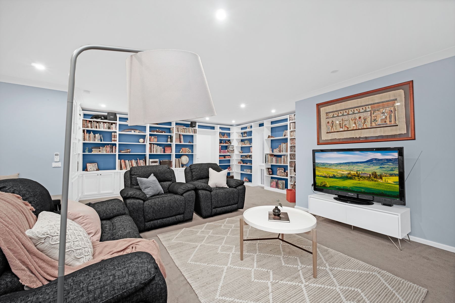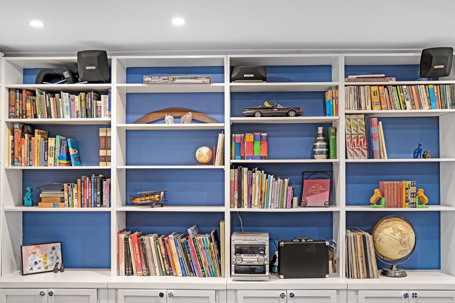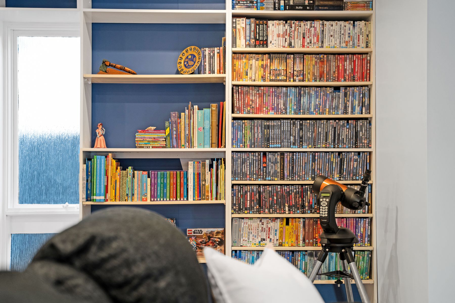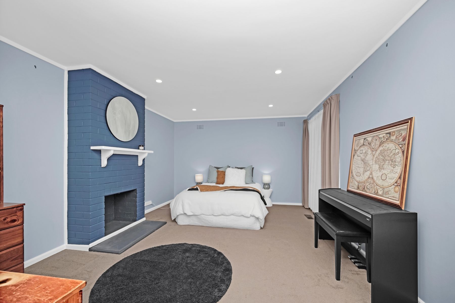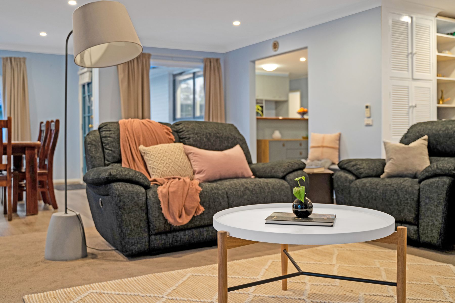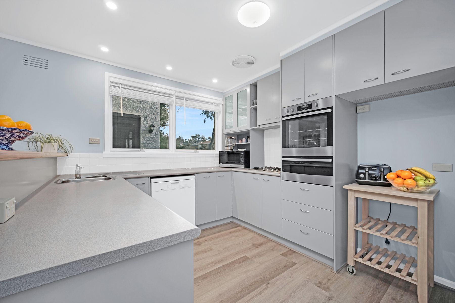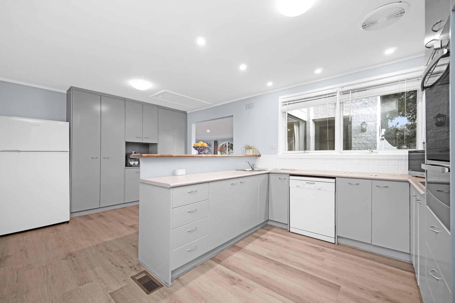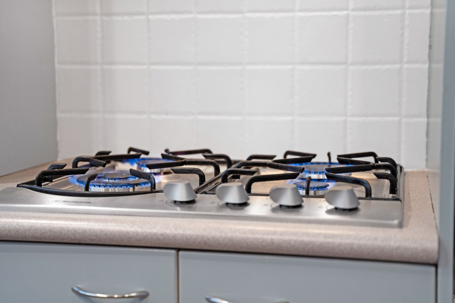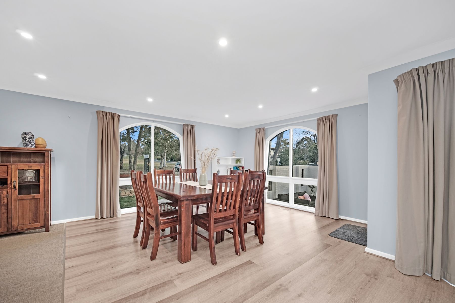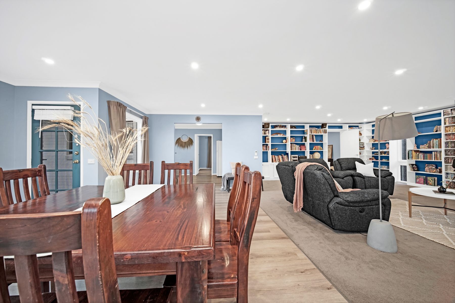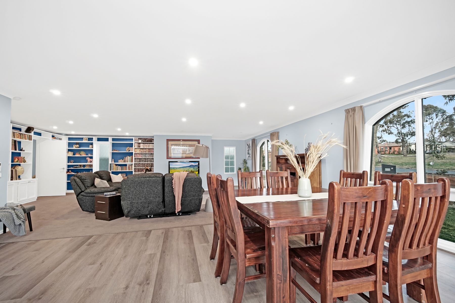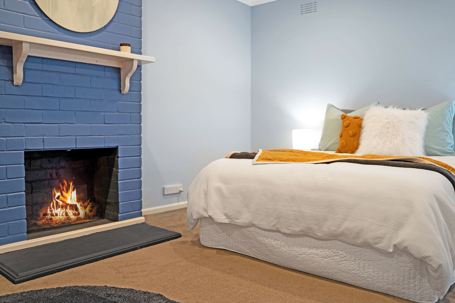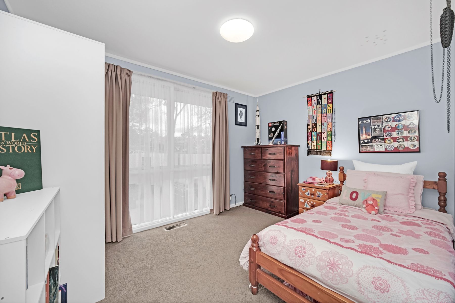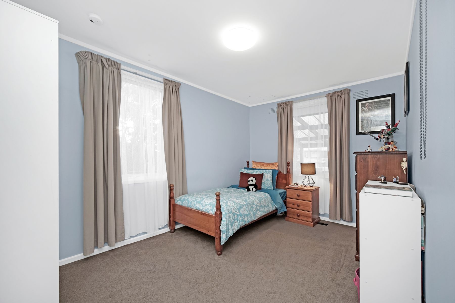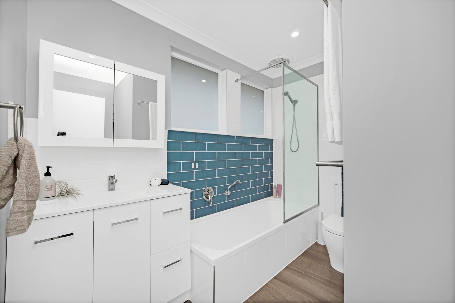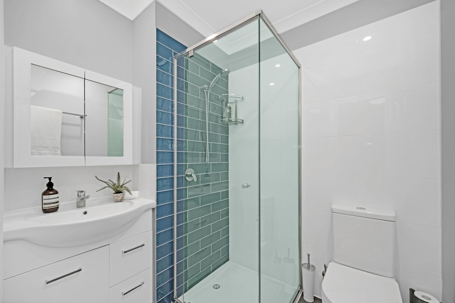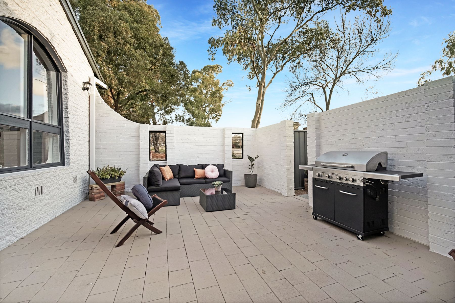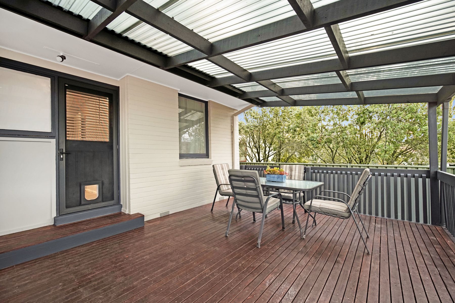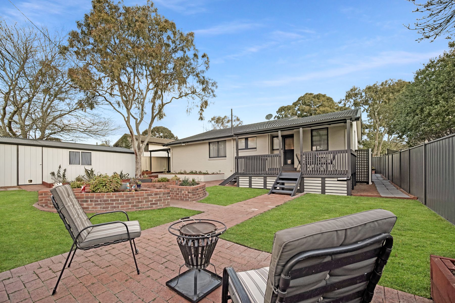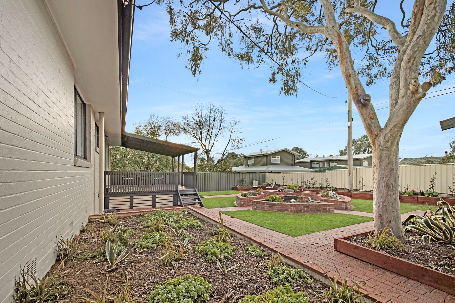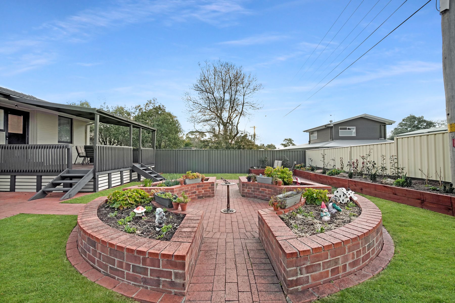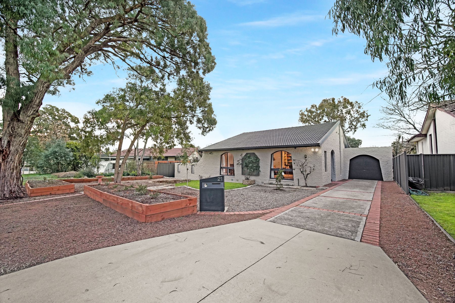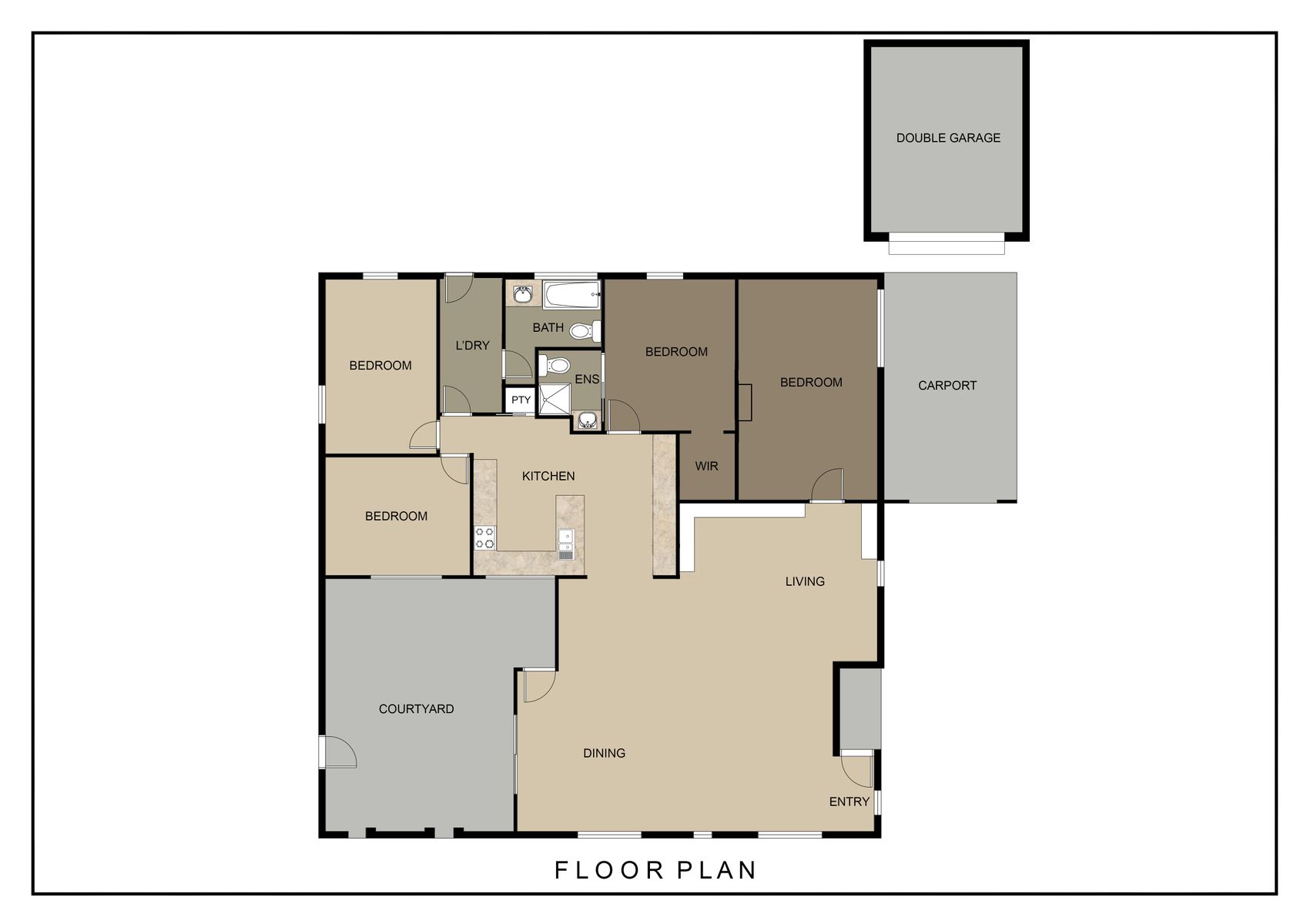HURRY! The auction is this Saturday 22.8.2020 2.30 onsite.
Welcome to your new family home where you can enjoy the peace and privacy of a spacious home while living only moments from a pretty reserve and close to schools and shops. Just as impressive as the location is the generous layout with four bedrooms, two bathrooms and plenty of space to relax with loved ones.
The expansive and open-plan living area is bathed in soft natural light and boasts built-in bookcases and easy access to the well-equipped kitchen with a gas cooktop. Both bathrooms have been beautifully renovated and have heated floors plus there’s a walk-in robe in the master, ducted gas heating throughout and an attic space with a pull-down ladder.
From the comfort of the covered timber deck, you can entertain guests while admiring the fully landscaped backyard with sunny paved areas, mature trees and manicured gardens. There’s parking for two vehicles plus a single carport where you can leave the car at home and walk to bus stops, Kingsford Smith school and Kippax Shops.
Fast Facts:
RZ2 zoning
Built 1970
Living 179 m2
Block 793 m2
4 bed
2 bath
2 car
1 carport
Fully renovated bathrooms with floor heating
Ducted gas heating
Walk in robe
Gas cooktop
45 m2 Attic space with pull down ladder
Whole house substantially renovated
Large open-plan living and dining space
New gas hot water service
New high-quality laminate flooring, carpet, drapes and curtains
Wall-to-wall built in book cases and cabinetry
Insulated roof spaces
Freshly sealed and painted roof tiles
30-square-meter private courtyard and alfresco entertainment space
25-square-meter covered deck/patio overlooking rear garden
15-square-meter brick-paved alfresco entertainment space (rear garden)
Beautiful parklands and nature reserve directly opposite, with tranquil views from all front lounge and dining room windows
Quiet street with minimal traffic
Freshly-laid Canberra Blend lawn in both front and back gardens
Newly landscaped front and back gardens with deep, elevated beds
Ornamental paved garden paths with with feature-brick elevated garden beds
Garden tool shed and chicken coup
Two-car lockable garage and one-car carport (with electric Roll-a-Door);
New Colorbond fences on rear and side perimeters.
Sold


