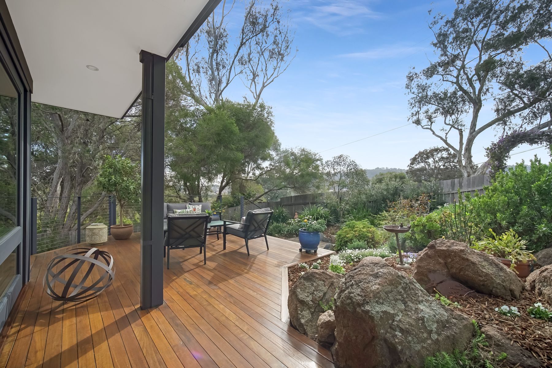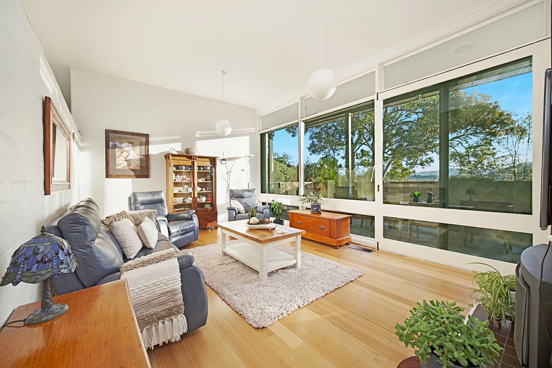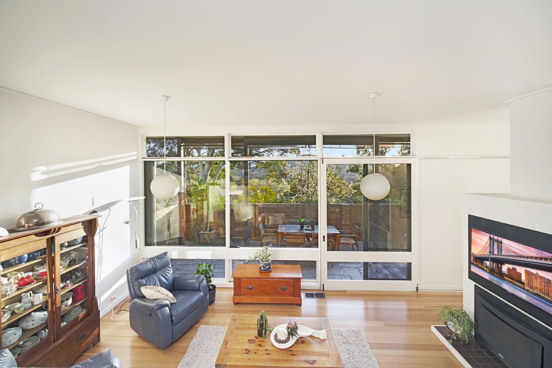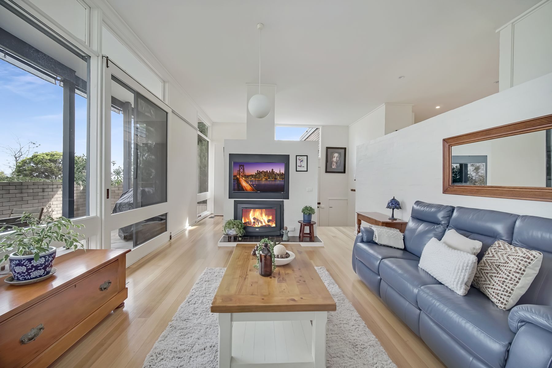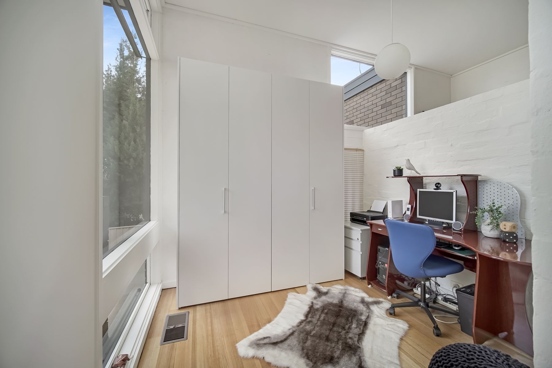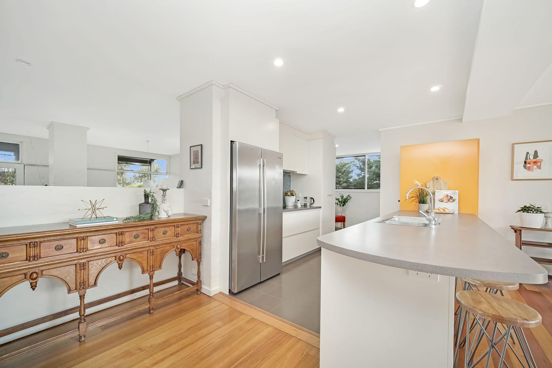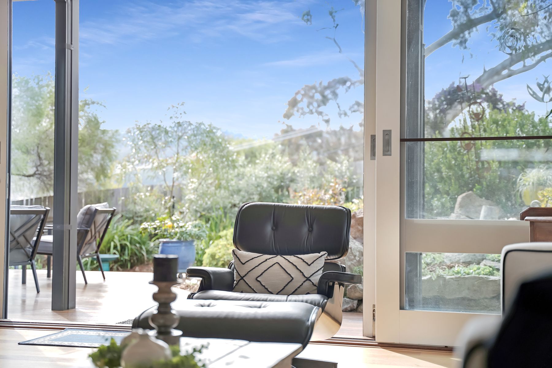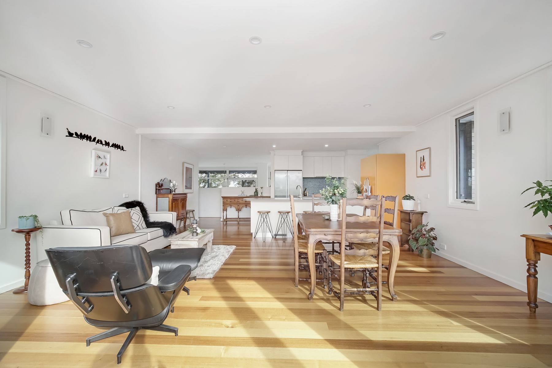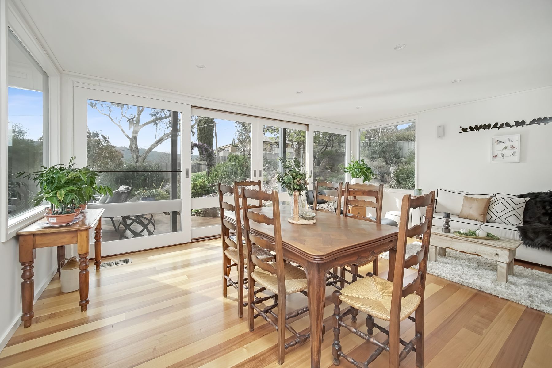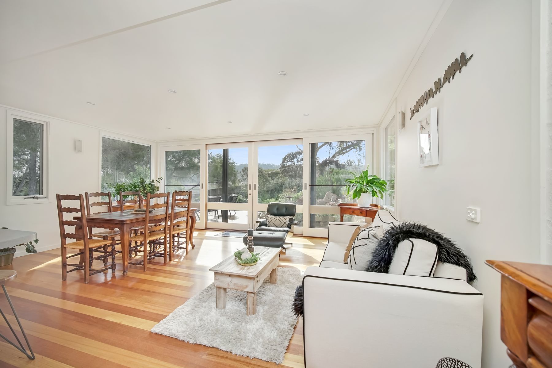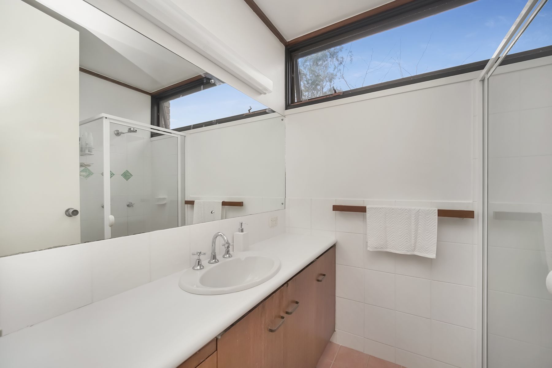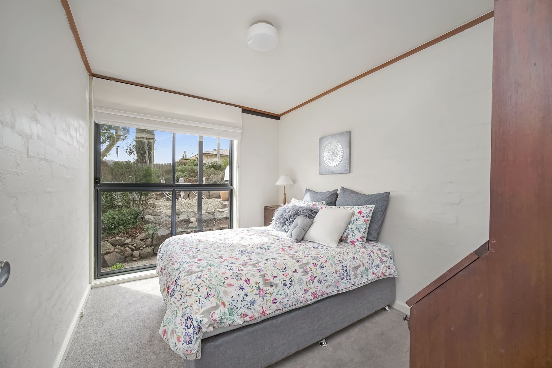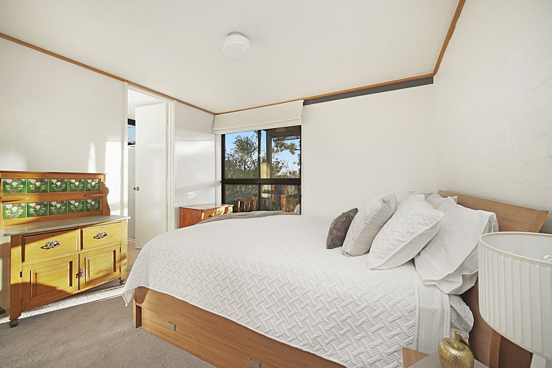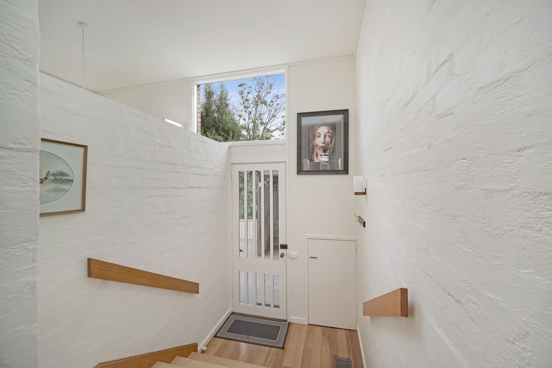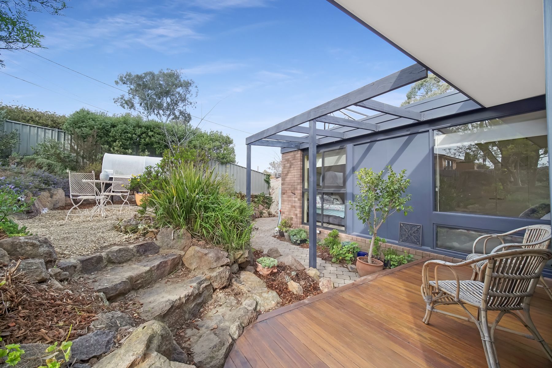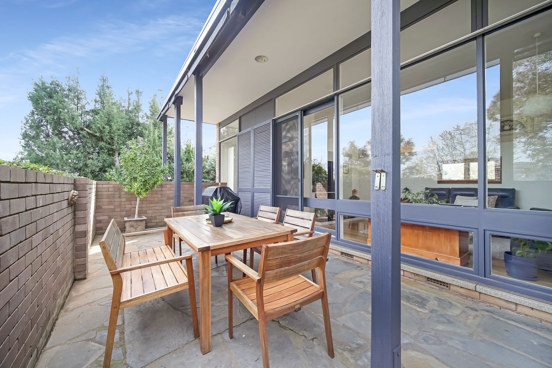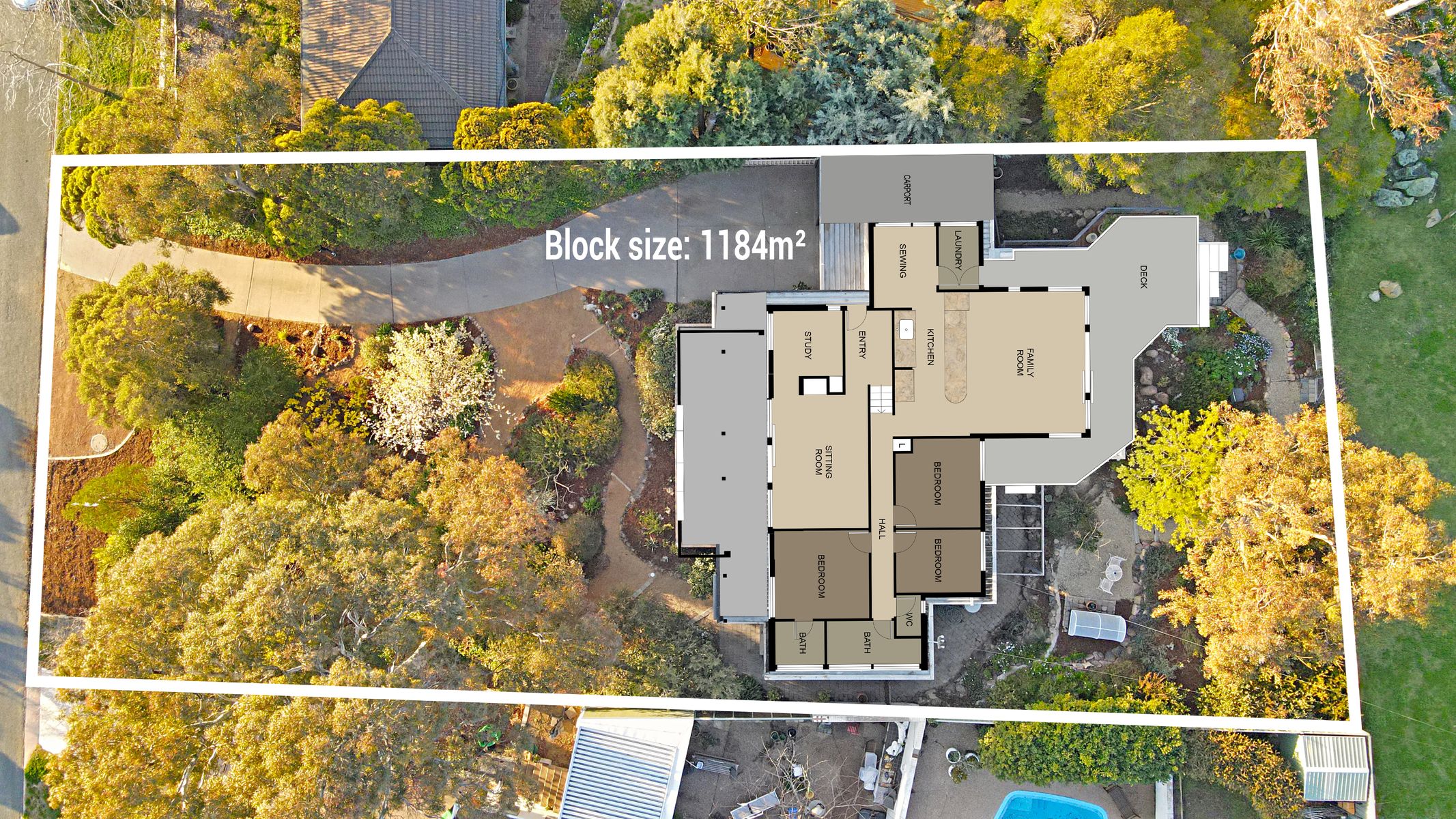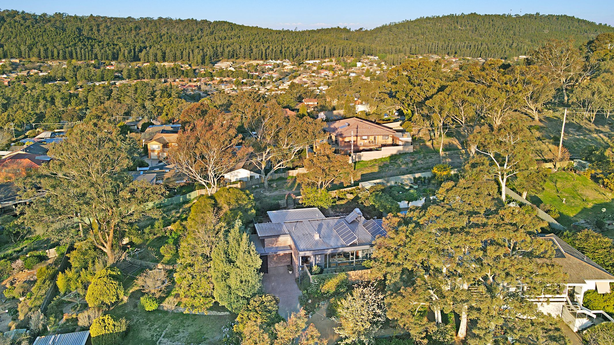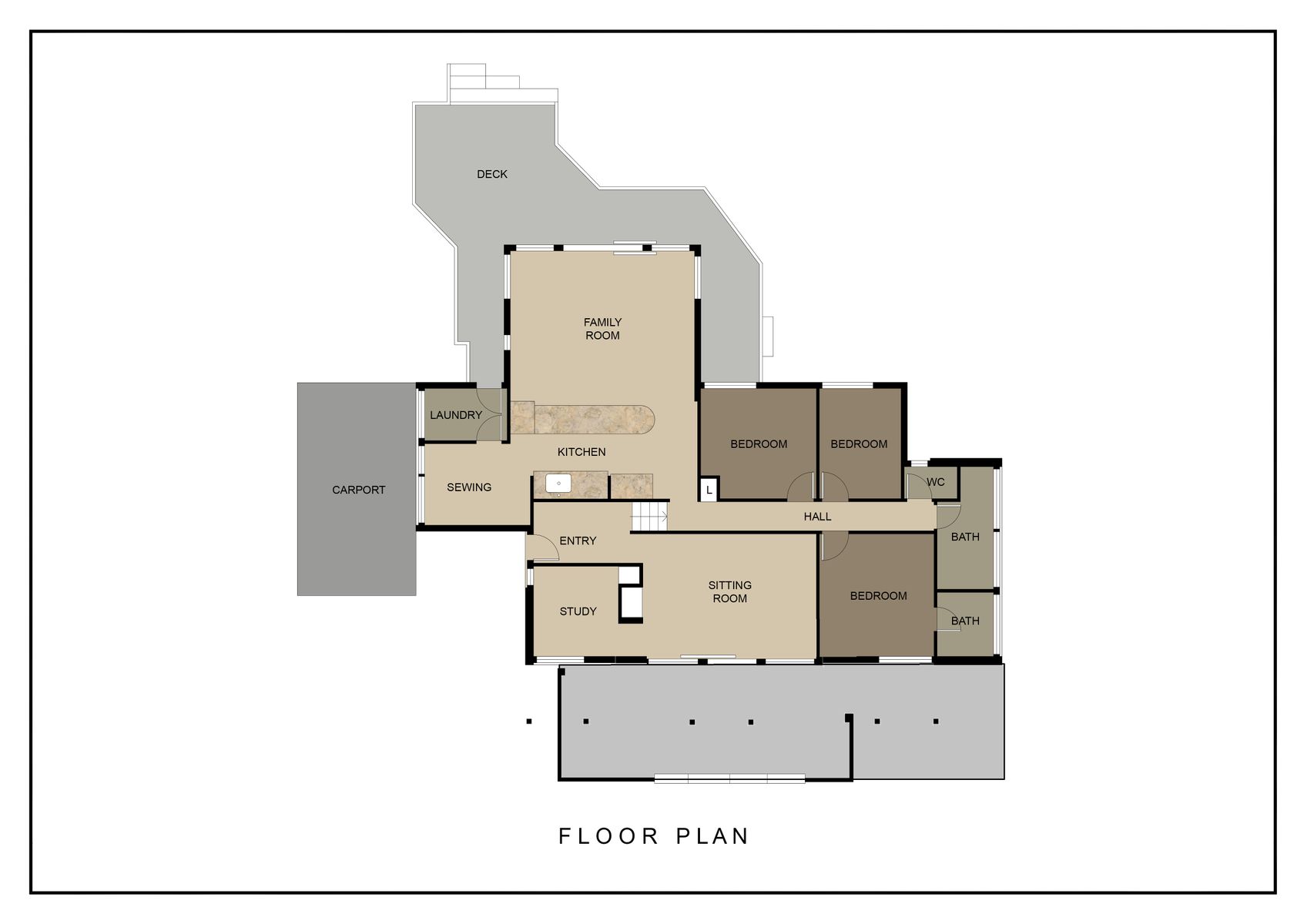Positioned in a quiet, well-regarded pocket of Fadden, 14 Garrick Street delivers the perfect blend of low maintenance living, comfort, and timeless appeal. With a desirable north-facing aspect and generous indoor-outdoor living, this is a home designed for real life - not just display.
Step inside to a light filled open plan layout where the kitchen, dining and living areas connect effortlessly, opening to a covered entertaining area and landscaped front yard. Whether you're hosting family or enjoying a quiet evening by the slow combustion fireplace, the space adapts to every occasion. A study nook is cleverly positioned for day-to-day convenience, and a formal lounge with a bay window offers a calm retreat. The kitchen is well appointed with a gas cooktop, in-built dishwasher, oven, ample storage and a corner pantry, while year-round comfort is ensured with ducted gas heating, evaporative cooling, Crimsafe screen doors and Rinnai Infinity gas hot water.
Each of the four bedrooms are fitted with built-in wardrobes and carpet. The master features another bay window and a private ensuite with a full-length shower and mirrored cabinets. The family bathroom includes a separate bath and shower, complemented by a separate toilet and a spacious laundry with external access. Externally, the home continues to impress, with a dual car garage, wide street frontage, landscaped gardens, a 2000L water tank, garden shed and secure Colorbond fencing. Side gate access adds extra space for secure trailer parking.
Situated within walking distance of quality schools including Fadden Primary and Holy Family Primary, and a short drive to South Point, Erindale, Woden and The Canberra Hospital, this is a rare opportunity in a quiet, family friendly location.
Property Features:
• Spacious light-filled open plan kitchen, dining and living area
• Formal lounge with beautiful bay window
• Kitchen equipped with a corner pantry, in built dishwasher, gas cooktop, and oven
• Fireplace (slow combustion)
• Ducted gas heating + ducted evaporative cooling
• LED Downlights throughout
• Carpet to all bedrooms
• Built-in wardrobes to all bedrooms
• Sunlit master bedroom is spacious and includes a bay window and ensuite
• Bathroom with floor-to-ceiling tiles, spacious shower and separate bath
• Separate toilet
• Laundry with ample storage, bench space and external access
• Linen cupboard
• Rinnai Infinity continuous flow gas hot water system
• 2000L water tank
• Crimsafe screen doors
• Colorbond fencing
• Landscaped backyard with side gate access and a garden shed
• Fantastic street appeal with landscaped front yard, grape vine and wide street frontage
• North-facing aspect
• Dual car garage
• Great location in one of Tuggeranong's most highly regarded suburbs
• Walking distance to Fadden Primary School and Holy Family Primary School
• Short drive to Mackillop Catholic College and Caroline Chisholm School
• Close to Chisholm Village, Gowrie Shops, The Erindale Centre, South Point Tuggeranong and Woden Town Centre
• Near public transport, parklands, walking tracks, playgrounds, The Canberra Hospital and Wanniassa Hills Nature Reserve
• Quiet street with easy access to arterial roads
Nearby Amenities:
Fadden Pines – 1.2km (16 min walk)
PEA: Fadden Primary School – 450m (6 min walk)
Holy Family Parish Primary School – 900m (11 min walk)
PEA: Caroline Chisholm School – 3.1km (6 min drive)
PEA: Erindale College – 3.4km (6 min drive)
St Mary Mackillop Catholic College - 4.8km (7 min drive)
Wanniassa School Senior Campus – 4.0km (6 min drive)
Chisholm Village Shopping Centre - 2.7km (6 min drive)
Gowrie Shops – 2.2km (4 min drive)
Erindale Shopping Centre and Active Leisure Centre – 2.4km (5 min drive)
South Point Tuggeranong Shopping Centre – 5.6km (9 min drive)
Woden Town Centre - 8.8km (14 min drive)
The Canberra Hospital – 9.0km (13 min drive)
Property Specification:
Built: 1982
Total House: 139.46m2
Garage: 42.44m2
Block: 633m2 approx.
Ceiling insulation rating: R4.0
EER: 2.5 Stars
Rates: $954pq approx
PLEASE NOTE:
The original larger block has been sub divided and settlement is subject to unit title registration.
* To receive the contract of sale, building report, and additional documents via email within just 10 minutes of your enquiry, please fill out the online request form. Be sure to check both your inbox and junk folder for prompt delivery, available 24/7. All information submitted through this portal will be handled in accordance with our Privacy Policy, available on our website at agentteam.com.au


