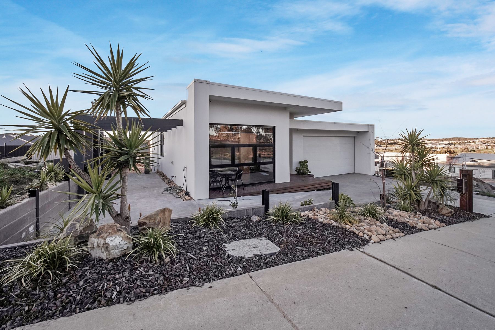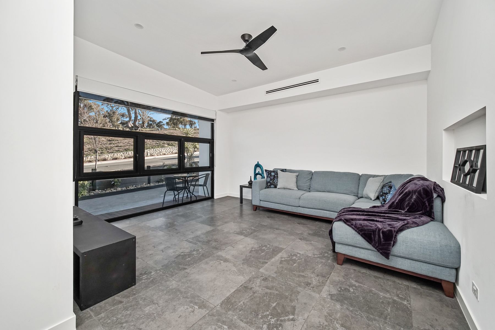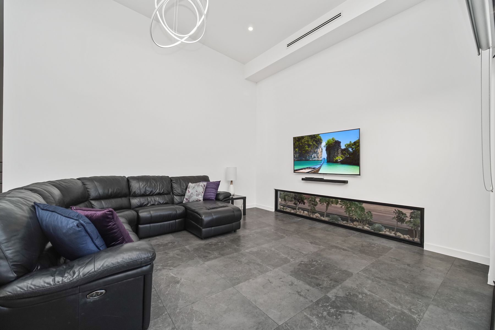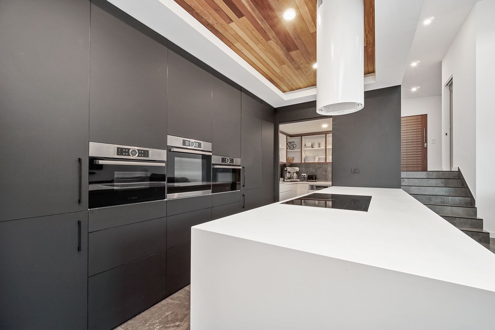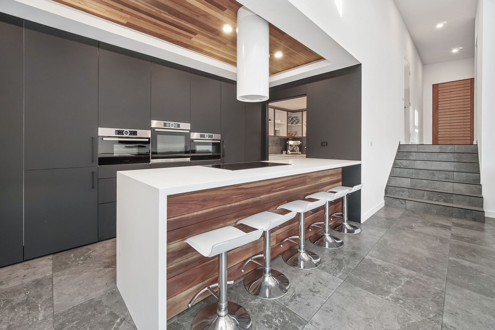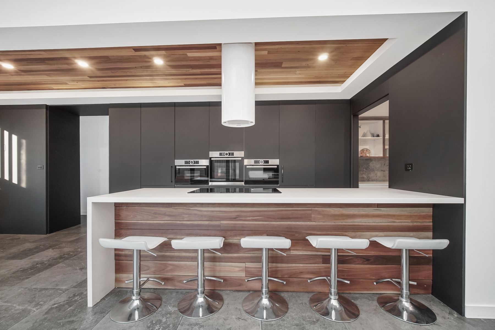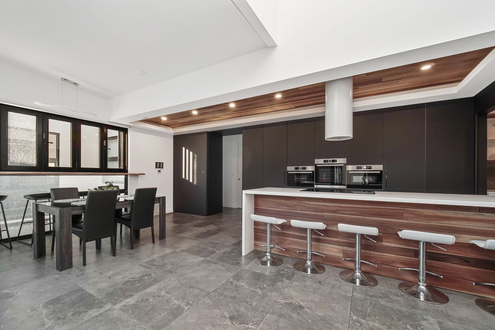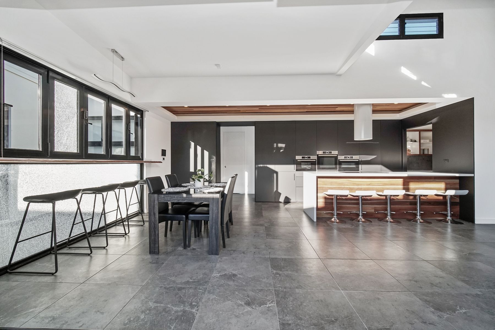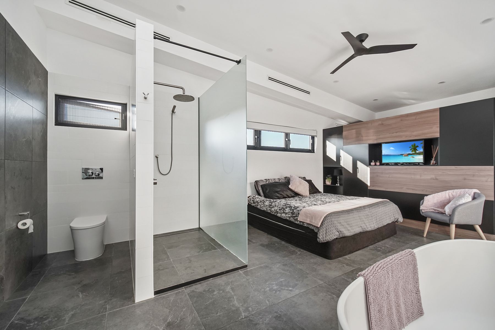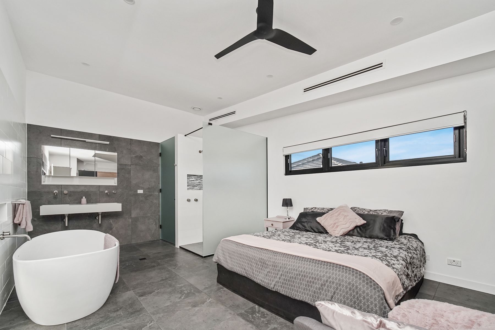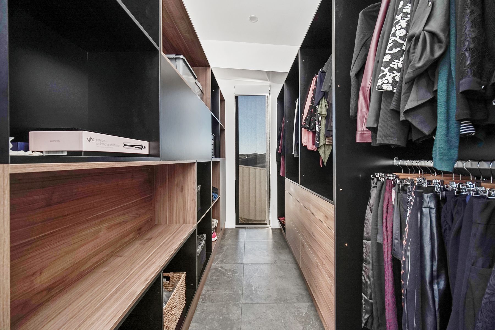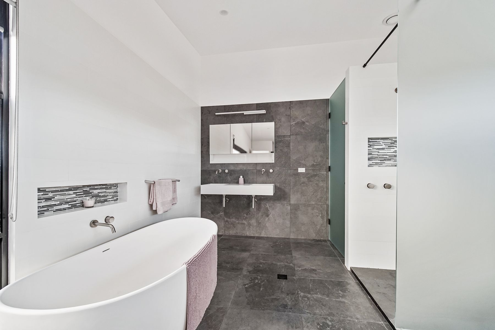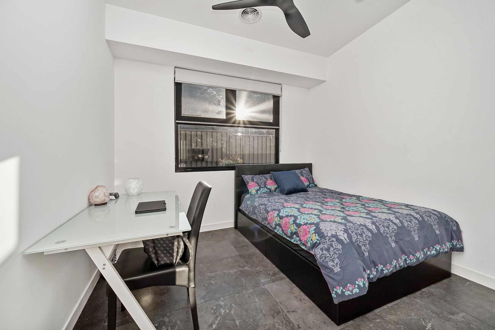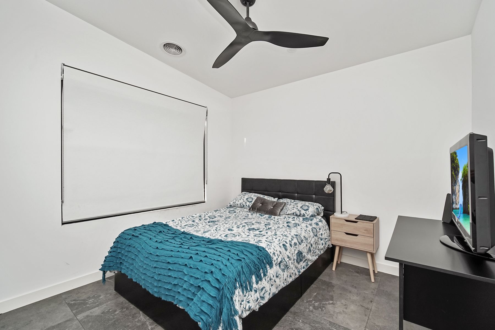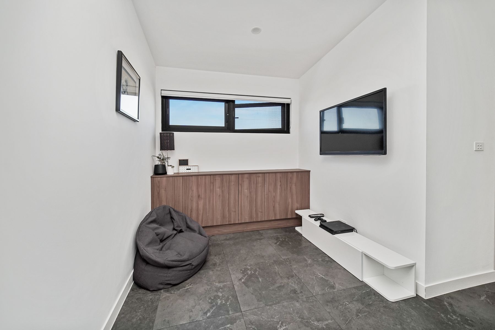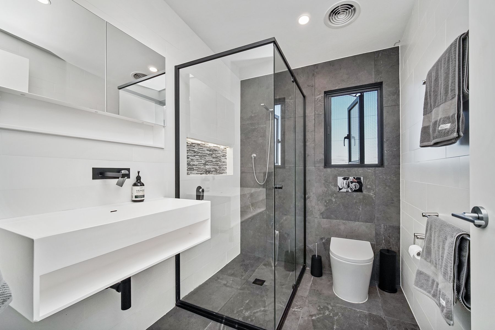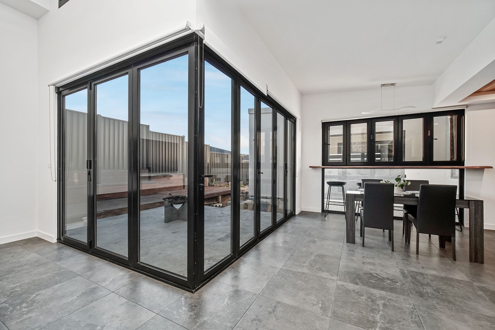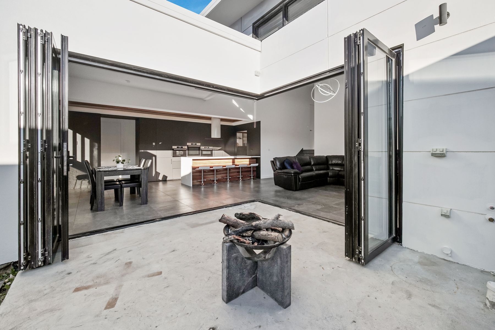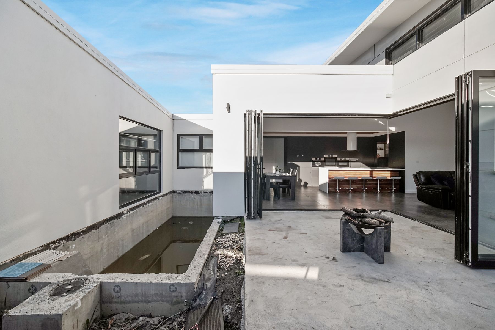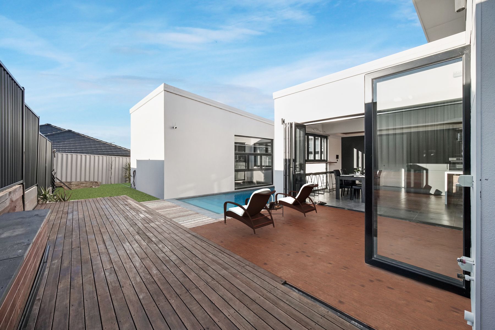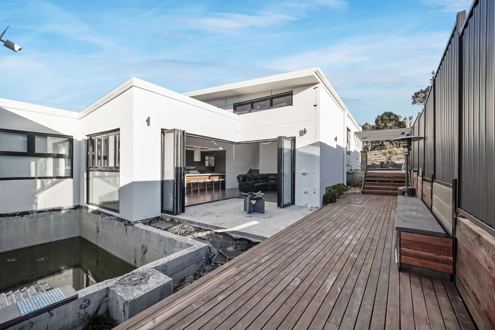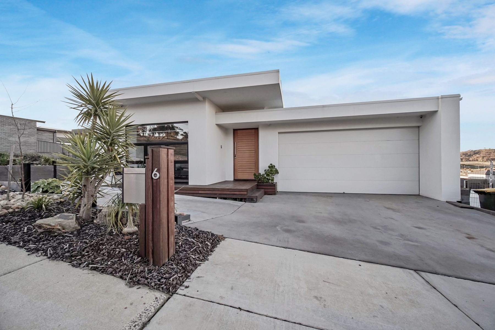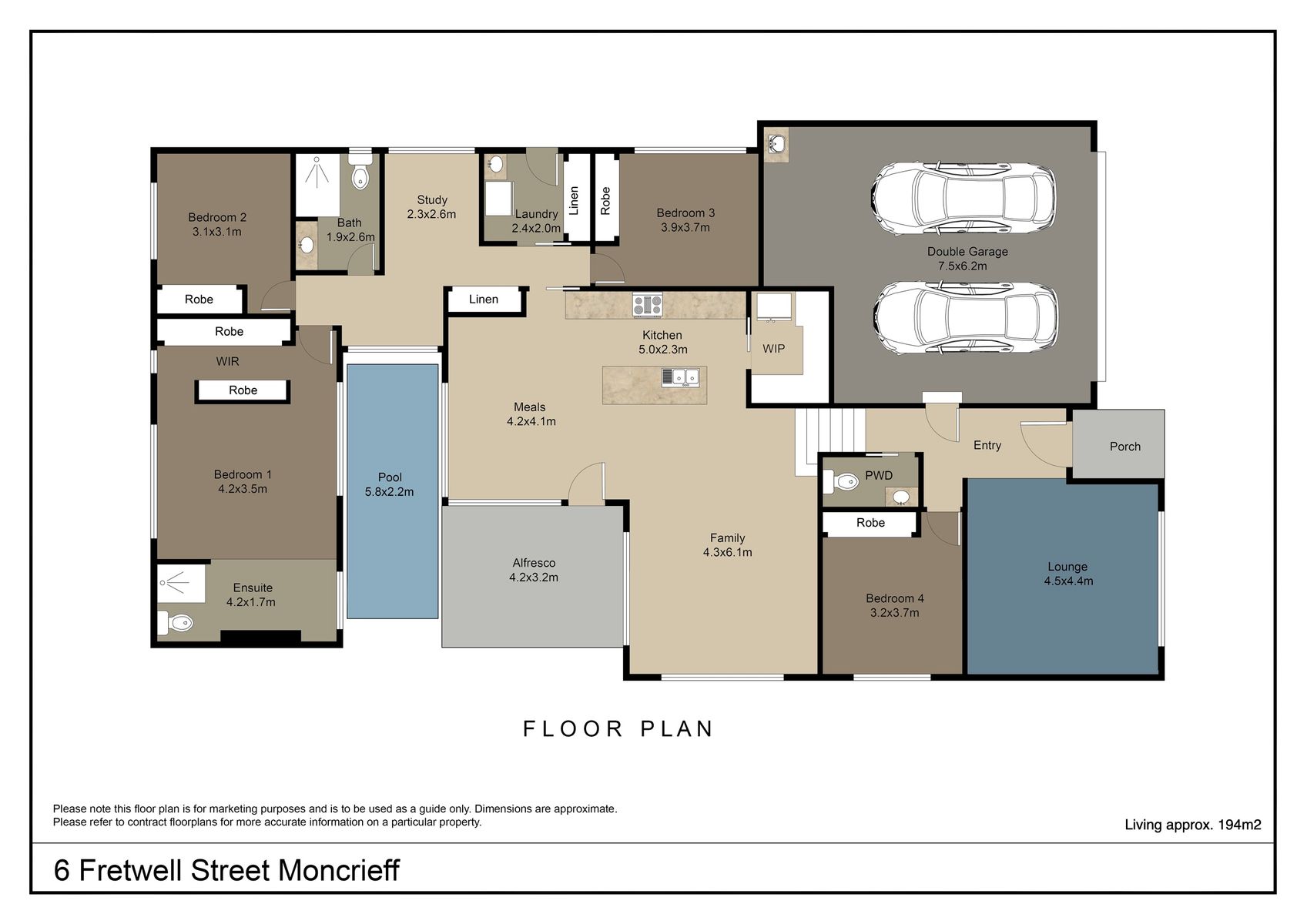This beautiful home is 99% complete and provides you with an opportunity to finish to your taste. Those who appreciate fine attention to detail will adore the high-end finishes while anyone craving a spacious family residence will be drawn to the generous four-bedroom, two-bathroom layout.
High ceilings immediately evoke a sense of grandeur while gorgeous tiled floors flow underfoot. The layout is designed for an indoor-outdoor lifestyle with the open-plan kitchen, dining and living space connecting via bi-fold doors to the outdoor entertaining area, timber deck and pool*
The kitchen is a modern masterpiece complete with Bosch appliances, integrated fridges, a butler’s pantry with a dishwasher and sink plus there’s an induction cooktop, a steamer and a feature coffered timber panel ceiling.
There’s a formal lounge, a study nook and a luxe master suite with an open-plan bathroom, dual basins and a freestanding bath. Even the most astute buyer is sure to love the double glazed windows and doors, ceiling fans, LED lighting, double roller blinds and in-slab heating and cooling. A CCTV and video intercom add peace of mind plus there are retractable fly screens and a two-car garage with a mezzanine storage level.
Due to unforeseen circumstances, there is some work left to do such as:
- Complete external landscaping
- Patch and paint required in areas
- Pool interior and plant and equipment. Mosaic tiles available
- External tiling. Tiles available
- Ducted fresh air system incomplete
- Laundry porch
- Storm moulds to windows and doors
- Fencing
- External electrical cabling
- External stormwater plumbing
- Some external areas not painted
- Side timber deck and stairs incomplete
- Side open timber structure
- Missing internal floor tile grout in areas
- Cosmetic trims missing in areas
Fast Facts:
Block 504 m2
Living 194m2
Garage 45m2
High ceilings
Tiled floors
Ceiling fans
In slab heat pump heating/cooling
Led lighting
Double roller blinds
Double glazed windows and doors
4 beds
2 bathrooms
2 car garage
Master bedroom with open plan bathroom
Freestanding bath
Dual basins
Study nook
Bi-fold doors opening to outdoor entertaining and pool
Coffered timber panel ceiling over kitchen
Integrated fridges
Bosch appliances
Oven, steamer, microwave
Induction cooktop
Butler's pantry with dishwasher and sink
CCTV
Video intercom
Timber deck
In-ground pool (incomplete)
Formal lounge
Mezzanine level for extra storage in garage
Retractable flyscreens
Sold


