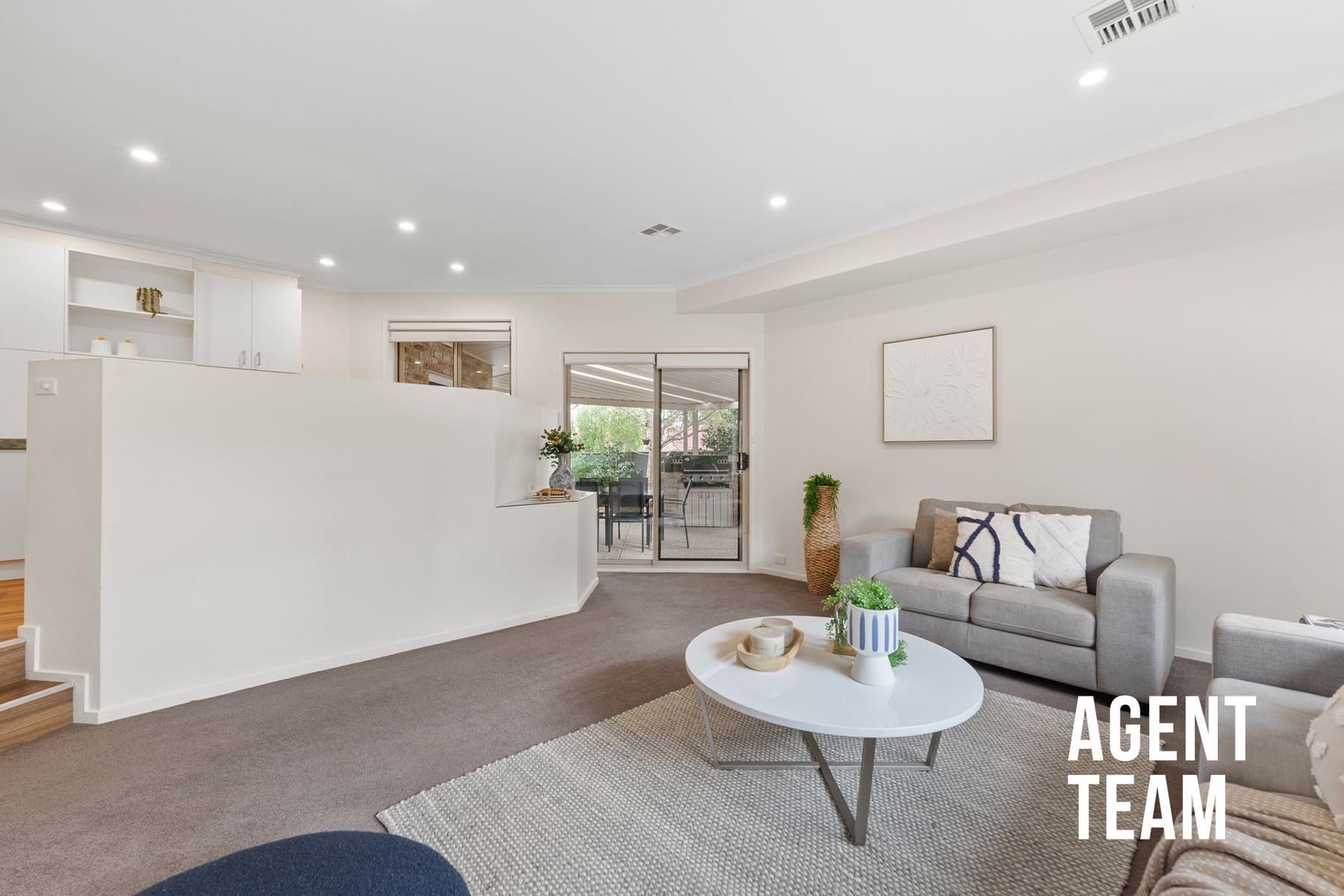Situated in the desirable suburb of Jerrabomberra, this impeccably designed home offers the perfect balance of family living and modern elegance. The fully equipped kitchen is a chef’s delight, featuring Bosch appliances, a 5-burner gas cooktop, externally ducted range hood, and a dishwasher. With a full-length pantry, ample bench space, and dimmable downlights enhance both functionality and style. The open plan layout ensures effortless flow throughout the living spaces.
The home features a unique split level design, with a step down sunroom offering a relaxed retreat, and an elevated dining area creating an ideal space for family meals and entertaining. Downlights enhance the atmosphere, while the Daikin zoned air conditioning system ensures year-round comfort.
The master bedroom is a luxurious refuge, complete with a built in wardrobe, sheer and block out roller blinds, and an ensuite featuring a spa bath, shower, and spacious vanity. Bedroom 3 offers built in wardrobes, external access to the courtyard, and north facing windows that fill the room with natural light. A separate study with additional storage space provides the perfect home office or 5th bedroom.
Step outside to the north-facing landscaped backyard, featuring lush greenery, garden boxes, and a 1000L water tank. The shaded entertainment area, with an outdoor four-burner BBQ, is perfect for hosting guests or enjoying a quiet afternoon. The secure, gated yard offers plenty of space for children and pets, with Colorbond fencing providing privacy.
Convenience is key with a double car motorised garage, built-in storage, dual access, and a workshop bench for all your tools. The property also boasts side gate access, a shaded pergola, and a gas hot water system, offering practicality and comfort in equal measure.
This property offers a lifestyle of comfort and ease, with a combination of modern features and practical design. A truly exceptional family residence in a prime location.
Property Features:
•Fully equipped kitchen with Bosch oven, 5 burner gas cook top, externally ducted range hood, dishwasher, full length pantry, dimmable downlights, ample storage and bench space
•Split-level design with a step-down sunroom and elevated dining area
•Dimmable downlights
•Daikin zoned AC system
•Block out and sheet roller blinds
•Carpet to living and bedrooms
•Built in wardrobes to all bedrooms
•Bedroom 3 with a built-in wardrobe, external access to the courtyard and north facing windows
•Master bedroom with built-in wardrobe, sheer and block out roller blinds, spa bath, shower and a spacious vanity
•Powder room
•Separate toilet
•Laundry with linen and broom cupboard
•Additional study with storage cupboard
•North facing landscaped backyard with greenery, garden boxes and a 1000L water tank
•Shaded entertainment area with an outdoor Beefeater four-burner BBQ
•Secure gated yard with garden beds
•Colorbond fencing
•Side gate access
•Shaded pergola
•Double car motorised garage with built in storage, dual access, and a workshop bench
•Gas hot water system
Nearby Amenities:
Jerrabomberra Village – 400m (6 min walk)
Jerrabomberra Mountain Reserve – 750m (13 min walk)
Jerrabomberra Island – 2.3km (4 min drive)
Goodstart Early Learning – 1.3km (3 min drive)
Jerrabomberra Public School – 1.1km (2 min drive)
Karabar High School – 4.5km (7 min drive)
Narrabundah College – 10.5km (12 min drive)
Canberra Institute of Technology – 11.5km (14 min drive)
Australian National University – 19km (19 min drive)
Queanbeyan District Hospital and Health Service – 6.6km (10 min drive)
Property Specification:
Block: 846m2 approx
Living: 193m2 approx
Garage: 42m2 approx
* To receive the contract of sale, building report, and additional documents via email within just 10 minutes of your enquiry, please fill out the online request form. Be sure to check both your inbox and junk folder for prompt delivery, available 24/7.
A Perfect Blend of Comfort and Convenience







































