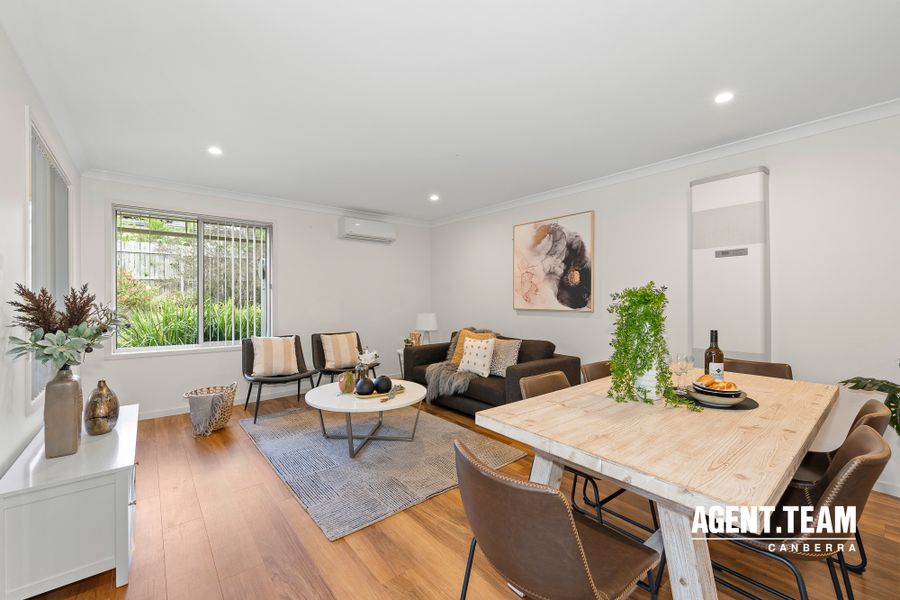Discover the perfect blend of contemporary living and serene surroundings at 22 Percy Begg Circuit, Dunlop. This exceptional three bedroom, two bathroom home with a double car garage offers a lifestyle of luxury and convenience in one of Dunlop's most desirable locations. With stunning views of the Brindabellas and a thoughtfully designed interior, this property is ideal for families, professionals, or those seeking a tranquil retreat.
Step inside to a light-filled open-plan living area where the dining, living, and kitchen spaces flow seamlessly together. The massive kitchen is a culinary dream, equipped with high-end Miele appliances, a gas cooktop, and an externally ducted rangehood. An abundance of storage ensures everything has its place. The living area is enhanced by a decorative fireplace with double-sided glass and phone connectivity, offering warmth and ambiance.
This home is designed for comfort in every season, featuring ducted gas heating throughout and a Mitsubishi split system air conditioning unit. Double-glazed windows in the dining, living, and kitchen areas maintain energy efficiency, while Roman block-out blinds add privacy and control over natural light. LED downlights illuminate the space with a modern touch. All three bedrooms are generously sized, with carpeted floors and floor-to-ceiling built-in wardrobes providing ample storage. The master bedroom is a private sanctuary, boasting a walk-in wardrobe and an ensuite with floor-to-ceiling tiles for a touch of luxury. The main bathroom offers a separate bath and shower, catering to all your family’s needs.
This home is packed with practical features, including a full-height linen cupboard, a study nook, and a huge laundry with built-in storage. The motorised garage roller door provides secure parking, with external access from the garage for added convenience. The instantaneous hot water system, and a 2000L water tank make this home environmentally friendly and cost-efficient. The professionally landscaped front and back gardens are a true highlight, featuring a water feature, retaining wall, and lush greenery that create a peaceful outdoor oasis. Whether you're entertaining guests or enjoying a quiet moment, the outdoor space is designed to impress.
Situated in a prime location with breathtaking views of the Brindabellas, this home offers the perfect combination of modern living and natural beauty. Close to local amenities, schools, and parks, it provides the best of both worlds—tranquility and convenience. Experience the lifestyle you’ve always dreamed of in this stunning property. Contact us today to arrange a viewing and make it your new home.
Features:
- Open Plan Living (Dining, Living, Kitchen)
- Miele Appliances
- Gas Cooktop
- Dishwasher included
- Externally Ducted Rangehood
- Spacious Kitchen with Ample Storage
- Mitsubishi Split System AC
- Ducted Gas Heating
- LED Downlights
- Double Glazed Windows (Dining, Living, Kitchen)
- Roman Blockout Blinds
- Decorative Fireplace with Phone Connectivity
- Carpet to All Bedrooms
- Floor-to-Ceiling Built in Wardrobes to All Bedrooms
- Full Height Linen Cupboard
- Walk in Wardrobe to Master Bedroom
- Floor-to-Ceiling Tiles in Bathroom and Ensuite
- Separate Bath from Shower
- Fisher & Paykel Washer Machine
- Huge Laundry with Built-in Storage
- Study Nook
- Motorised Garage Roller Door
- External Access from Garage
- Instantaneous Hot Water System
- Kocom Intercom
- Water Tank 2000L
- Professionally Landscaped Front and Back Garden
- Views to the Brindabellas
Close to:
West Belconnen Pond – 73m (1min walk)
Toft Street Playground - 86m (1min walk)
Dunlop Shops - 600m (9min walk)
St Thomas Aquinas Primary School – 3.0km (4min drive)
Fraser Primary School – 3.0km (5min drive)
Melba Copeland High School - 5.7km (8min drive)
St Francis Xaiver College - 7.0km (8min drive)
University of Canberra Bruce – 9.4km (11min drive)
Kippax Shopping Centre Holt - 5.4km (8min drive)
Calvary Hospital - 12.1km (16min drive)
Fast Facts:
Built: 2012
Living: 151.9m2
Garage: 35.7m2
Total house: 187.6m2
Land: 425m2
Ceiling insulation rating: R3.0
Wall insulation rating: R2.0 & R0.5
EER: 4 Star
Rates: $656pq
Land tax (If tenanted): $1095pq
* To receive the contract of sale, building report, and additional documents via email within just 10 minutes of your enquiry, please fill out the online request form. Be sure to check both your inbox and junk folder for prompt delivery, available 24/7.
Sold











































