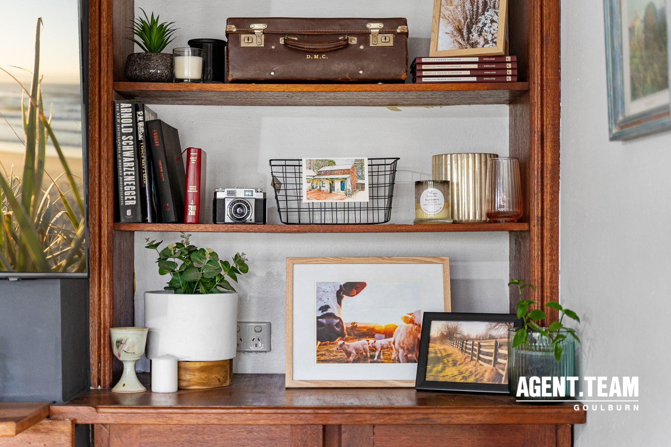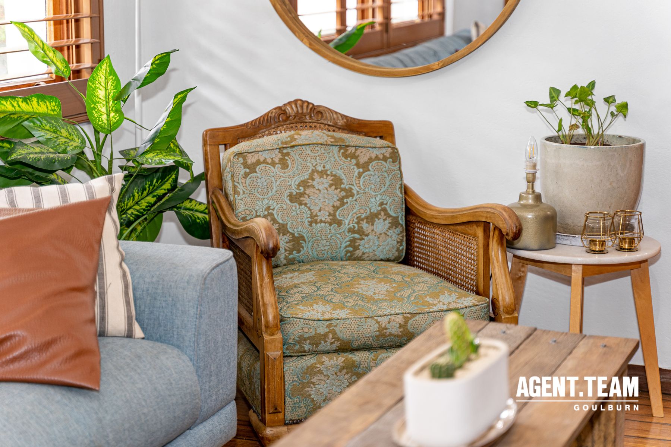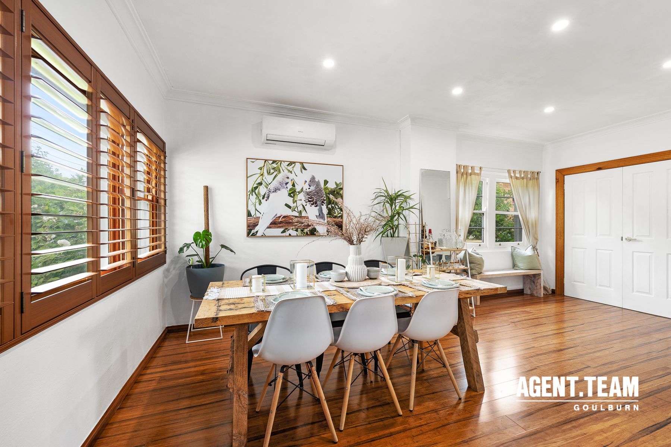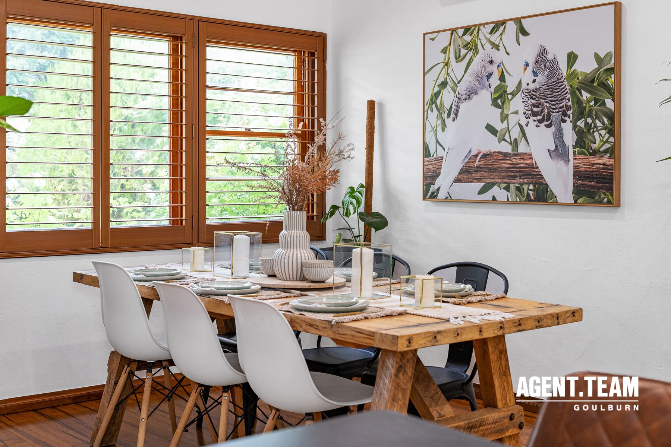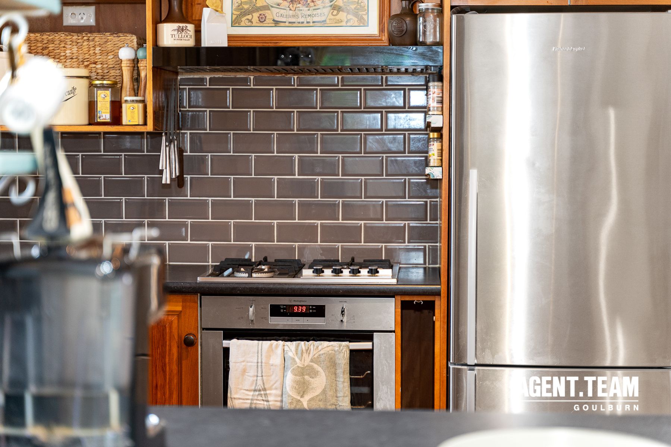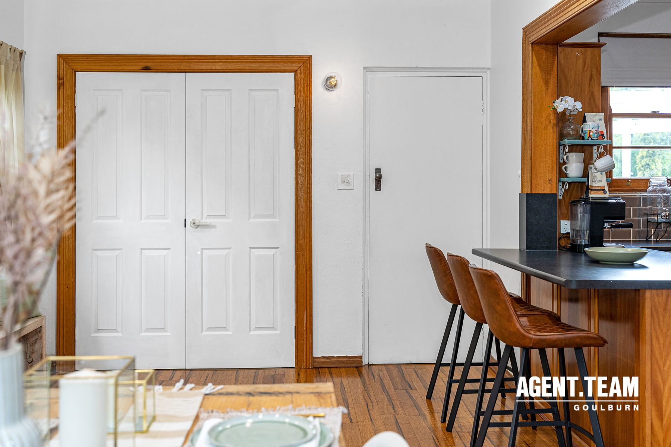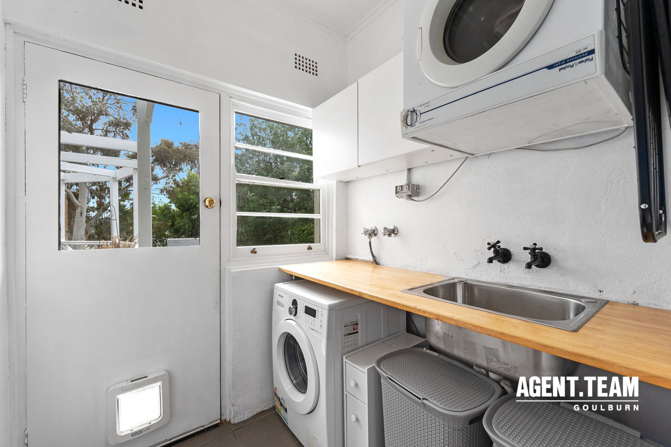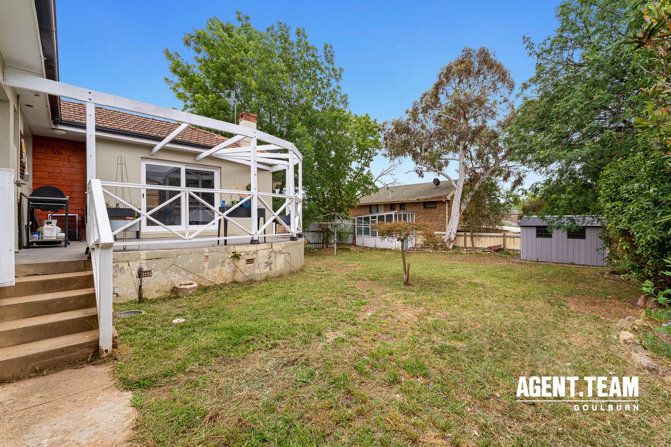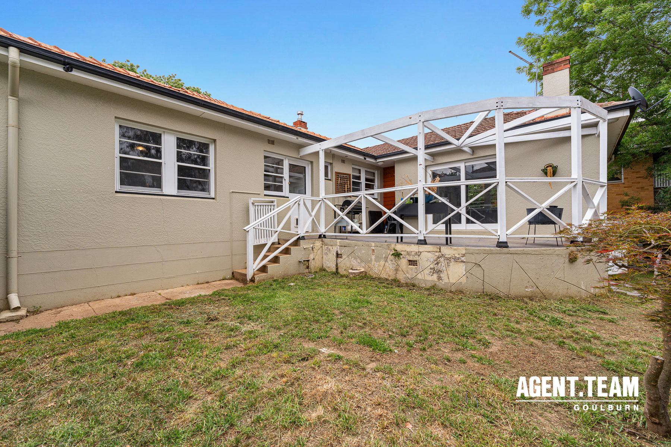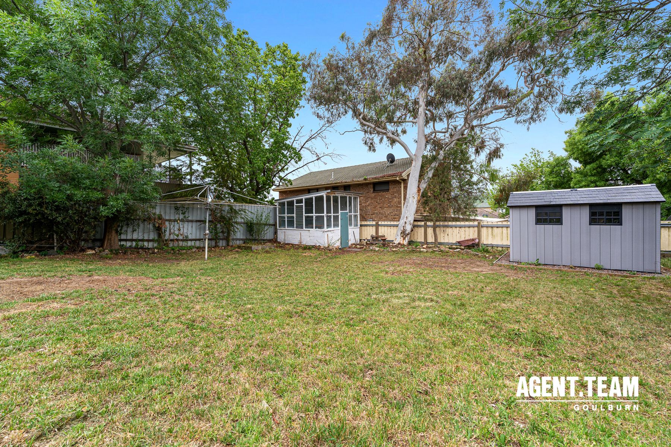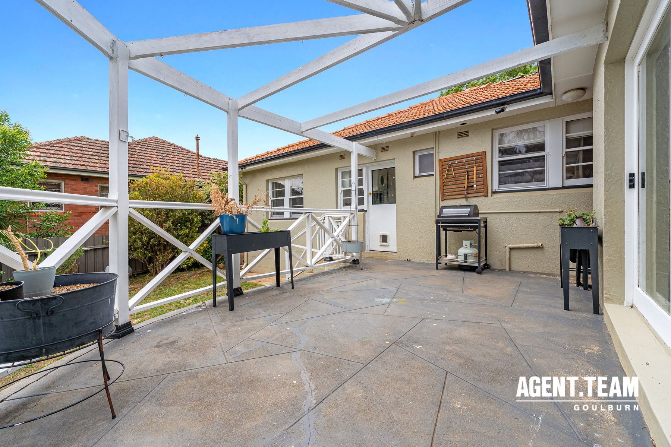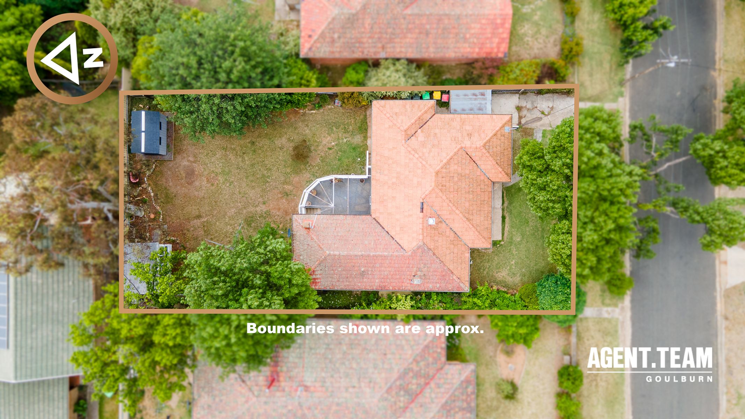Nestled amongst a tranquil, tree-lined street, this double brick home offers a seamless blend of classic charm with contemporary convenience. Discover a sanctuary that weaves timeless features with modern comforts, exuding both elegance and cosiness.
Upon entry, the captivating allure extends across the entrance, living, dining, and kitchen spaces, enveloping the home in a warm ambiance. The heart of the home lies in the timber kitchen; a culinary haven equipped with modern amenities, including a dishwasher, gas cooktop, electric oven, and pantry. This space is not just functional; it is a testament to the seamless integration of style and practicality.
The Master bedroom boasts a timber sliding door that leads to the patio, creating a harmonious blend of indoor and outdoor living, establishing a seamless connection to the surrounding environment. The two additional bedrooms are equipped with built-in wardrobes, ensuring practical storage solutions.
The thoughtfully updated renovated bathroom showcases a bath, shower, and vanity, while a separate toilet adds to the convenience. The laundry, basking in sunlight, offers a picturesque view of the backyard, complete with a door that opens onto the patio. This design ensures practicality, whether you're airing out laundry or transporting food from the kitchen to the outdoor space.
The patio, overlooking the fenced backyard, creates an idyllic space for both relaxation and entertaining with family and friends. A separate storage/greenhouse area enhances the property’s versatility, providing space for hobbies or projects.
Features include:
•Location - Hospital (approx. 1.2kms), Adventure Park (approx. 2kms), Goulburn Aquatic and Leisure Centre (approx. 2kms) & Goulburn Post Office (approx. 1.9kms).
•Double brick
•Plantation shutters - Styling the front of the property.
•Bedrooms - Master bedroom access to patio. Remaining two with robes.
•Flooring - Bamboo flooring in the entrance, living, dining and kitchen areas.
•Timber Kitchen – dishwater, gas cooktop, electric oven, and pantry.
•Heating - Wood heater, gas heating and reverse cycle split system.
•Fenced backyard - ideal for the family or pets. Established trees & gardens.
•Patio area - overlooking the backyard.
•Storage/Greenhouse – gym/hobbies.
•Security - Camera system.
Block 607 Sqm (approx)
Rates $421.00 pq
Lot 19 DP 381177
Moving beyond the property's boundaries, convenience takes centre stage. Centrally located, in an established sought-after street, the home provides easy access to restaurants, parks, hospital, and the Goulburn Aquatic/Leisure Centre.
This is a place you can call home!
Disclaimer: Interested parties should not rely on information contained within as a statement of representation of fact and it is advised they make their own enquiries and satisfy themselves in all respects before proceeding.
Sold




