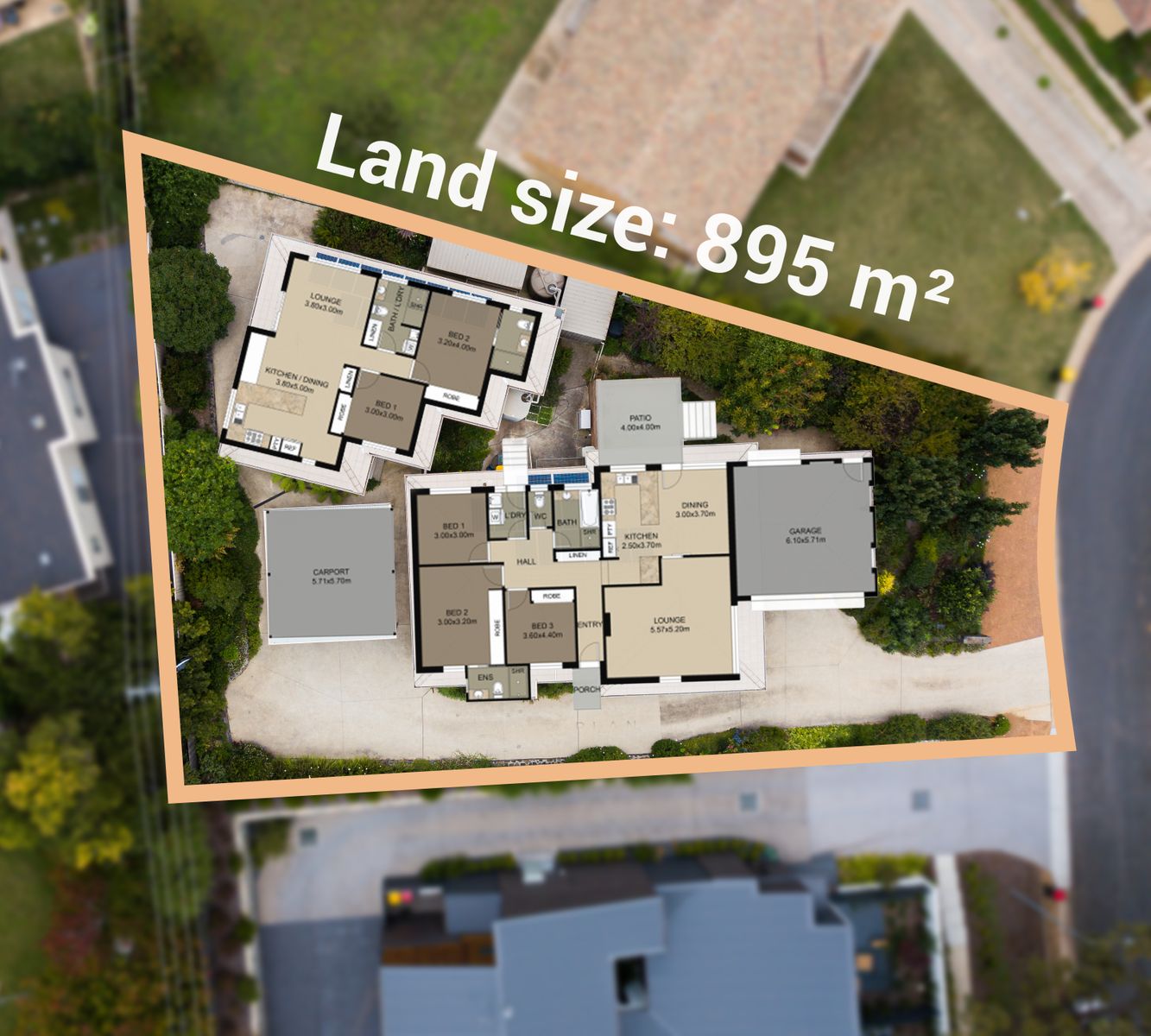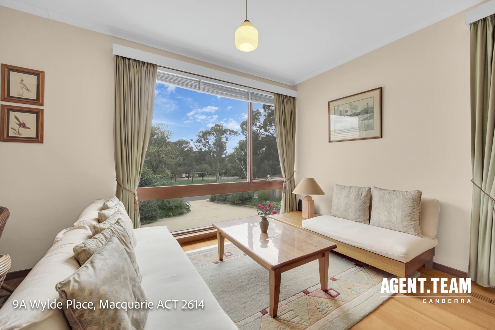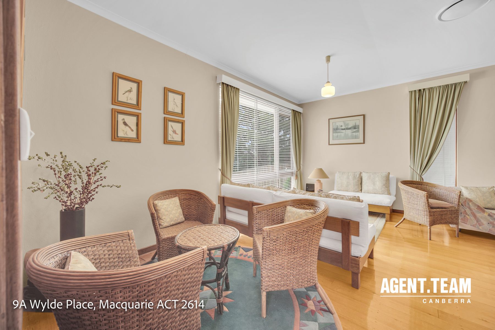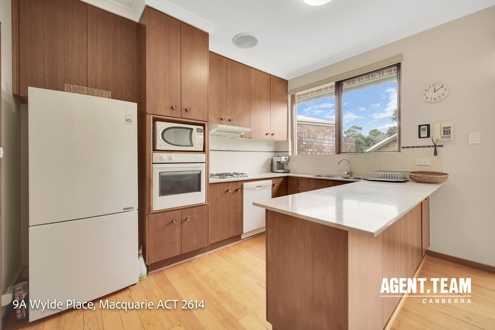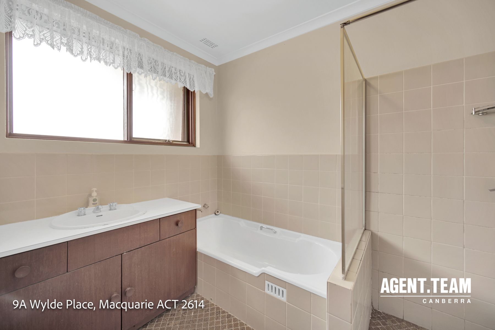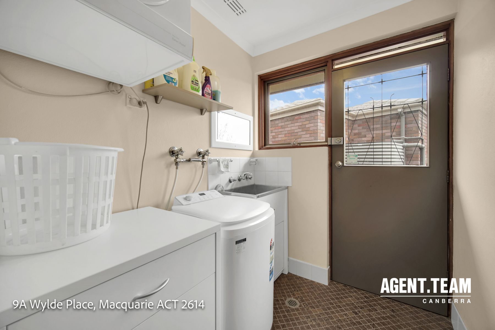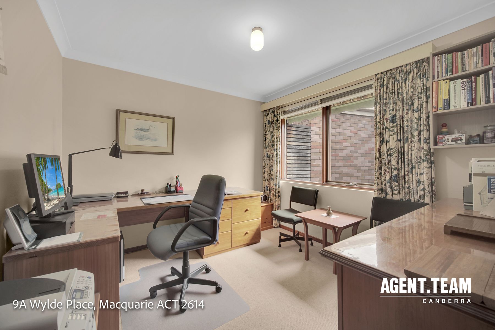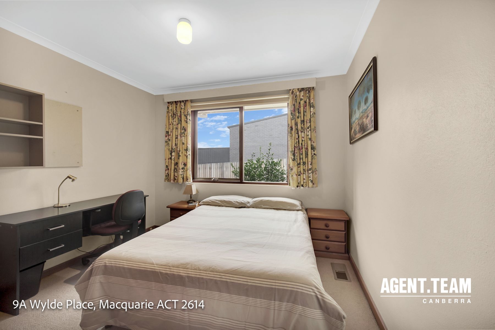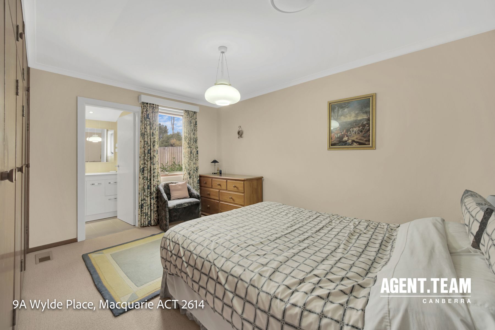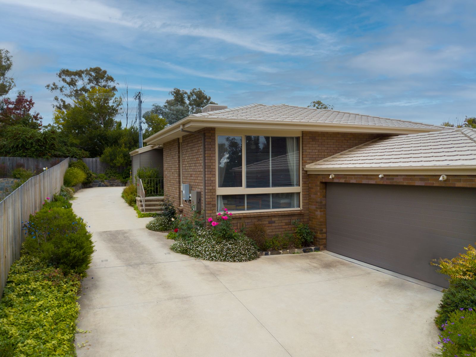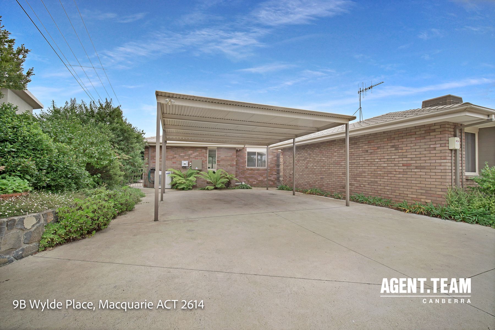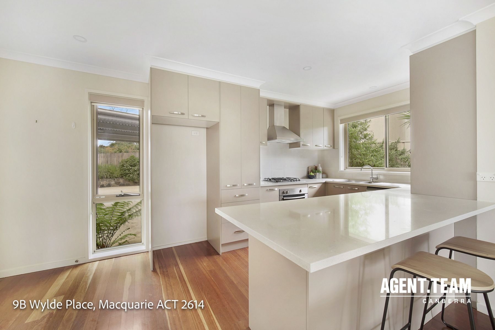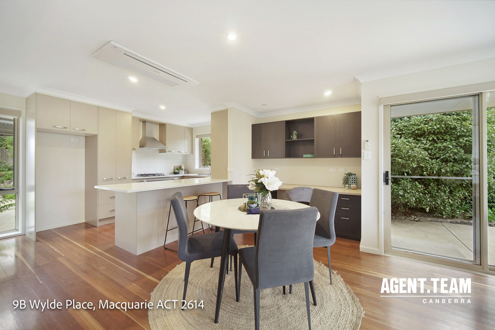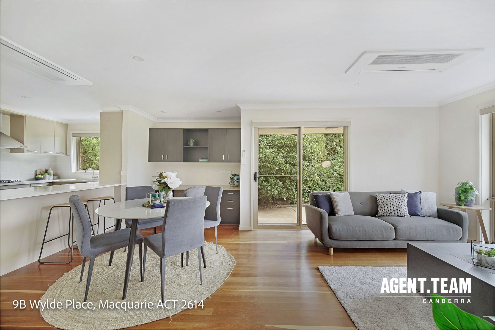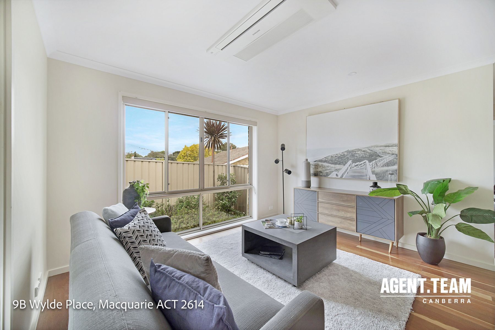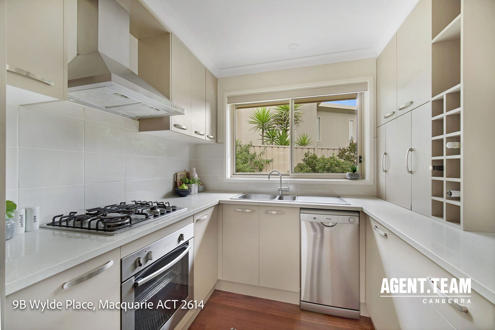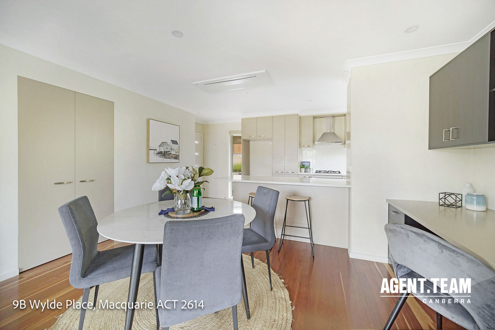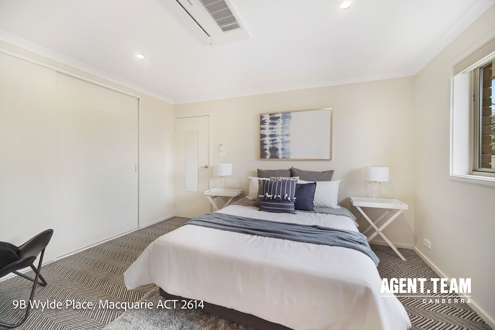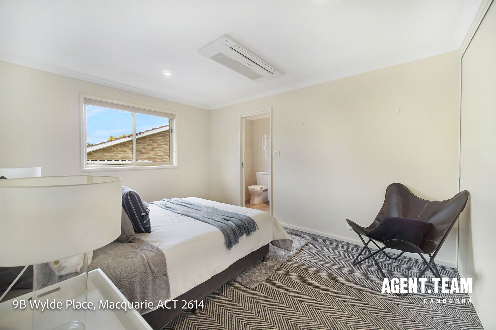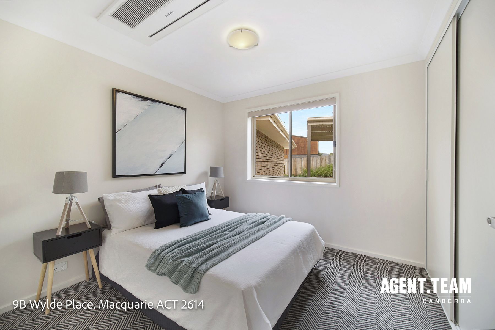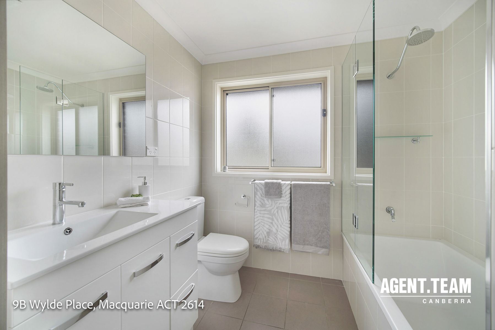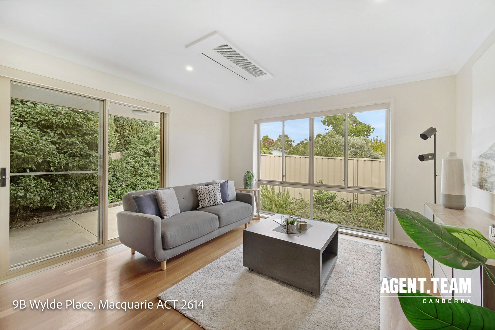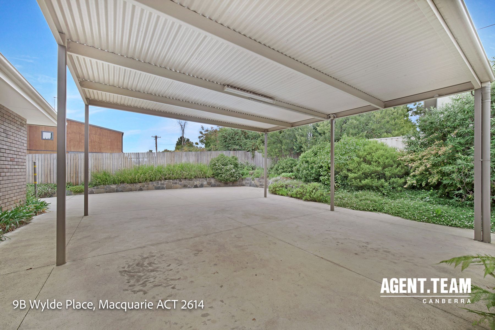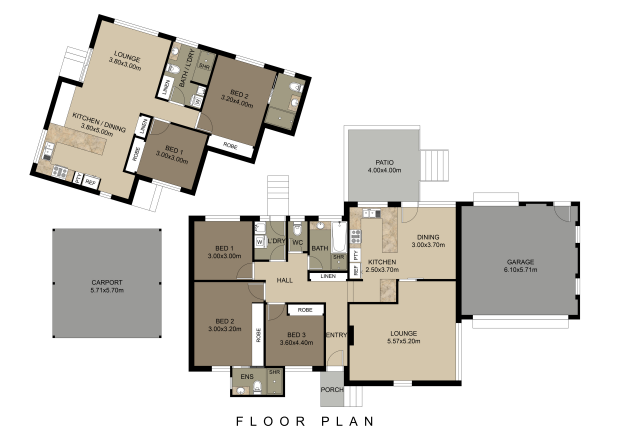Before you call, please submit your enquiry online to receive the contract, building report, rental appraisal plus more. This will ensure we have your details and can keep you informed of changes to the sale.
Please ensure you have the Check In CBR app and scan the QR upon entry.
Whether you’re looking to accommodate a large family or generate a rental income, this is a chance to secure two homes on
one block. This arrangement minimises holding costs such as rates and land tax.
Positioned privately from each other, subject to approval, these properties could be separately titled and sold individually.
9a Wylde Place- 3 bed, 2 bath, 2 car garage
The main residence was built in 1969 and features floorboards throughout and generous living areas that invite you to relax. The 129sqm floorplan boasts three bedrooms and two bathrooms along with a combined kitchen and dining area and a separate lounge. Cooking will be a joy in the beautiful and spacious kitchen with a gas cooktop and dishwasher while the long list of features is extensive. Enjoy sunny winter lunches and warm coffee and cool drinks with your summer BBQs on the North aspect 'Alfresco' Terrace - off the Dining/Kitchen There’s gas hot water, ducted gas heating and evaporative cooling along with a double lock-up garage, a courtyard and an EER of 4. Rental potential of $700+ per week.
9b Wylde Place- 2 bed, 2 bath, 2 carport
Two bedrooms and two bathrooms await in the modern second dwelling which was built in 2013. The 87.8sqm floorplan is light, open and designed for easy-care living with a generous kitchen, dining and lounge room. Previously tenanted for $600 per week.
The master has an ensuite and there’s a good-size main bathroom plus built-in robes to both bedrooms. You’re also sure to love the EER of 5.5 along with double glazing, gas cooking and hot water, a split system inverter and a double carport.
Additional Benefits:
Solar panels totalling 6 kw over 2 roofs
Rainwater tanks totalling 7000lt with in-tank pumps and 'Rainbank' water mains top-up
Enviable storage available from extensive built-in cupboards, garage shelving and large garden shed to each home
Walking distance to Macquarie shops, childcare and community facilities.
School catchments for Canberra High, Macquarie Primary and Lake Ginninderra College.
This is an irreplaceable location: just a few meters walk from Belconnen Fresh Food Markets, Jamison Shopping Centre, Westfield and many speciality retailers including hardware, chemists, medical centres, sporting facilities, Canberra high school and Macquarie primary school, Canberra University, Calvary Hospital, AIS Stadium, Indoor and Outdoor swimming and Public Transport direct to Civic and ANU.
There is separate power and separate gas meters for each property. One main water meter plus a private water meter for 9B.
House 9a:
3 bedrooms 2 bathrooms 2 garage
Built 1969
Living 129sqm
EER 4
Gas cooking
Dishwasher
Hot Water - Gas
Heating - Ducted Gas
Cooling - Evaporative
Parking - Attached double lock up garage
Floorboards
Lovely and spacious kitchen
Courtyard
Garage
House 9b:
2 bedrooms 2 bathrooms 2 carport
Built 2013
Living 87.8sqm
EER 5.5
Double glazing
Gas cooking
Dishwasher
Hot Water - Gas
Heating/Cooling - Split System Inverter
Modern kitchen with wine rack
Open plan living
Light filled
Large bathroom
Oversized master bedroom with ensuite
Sold


