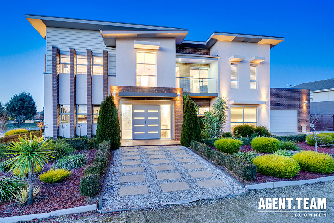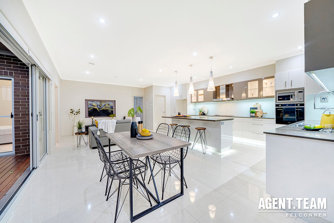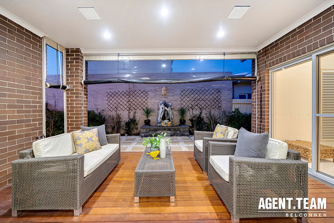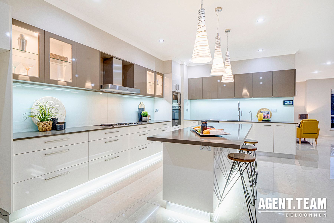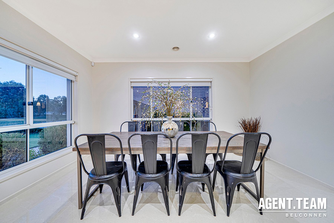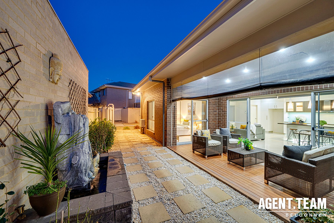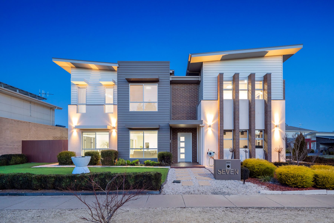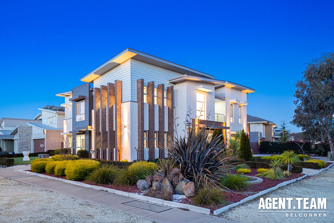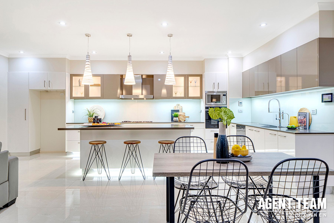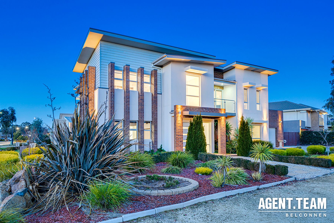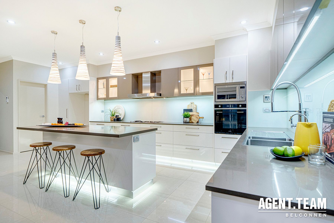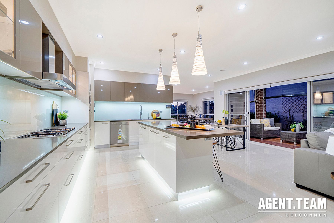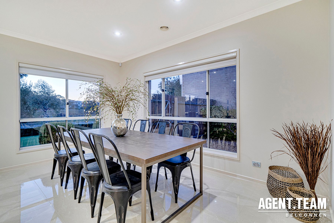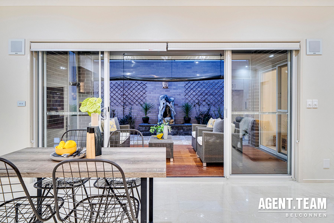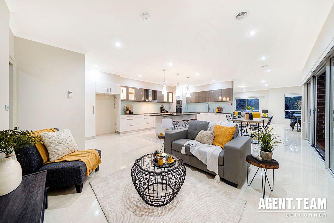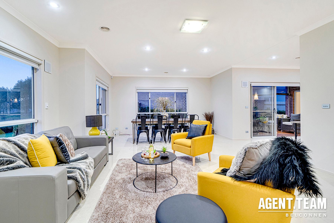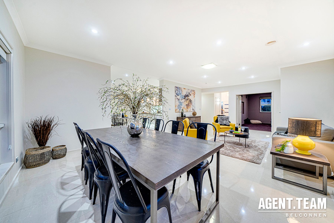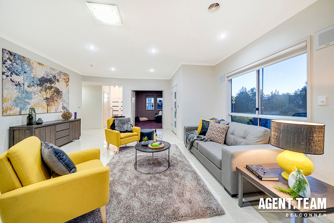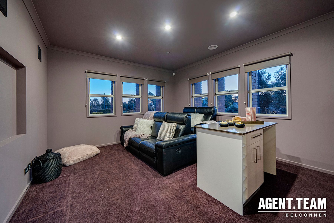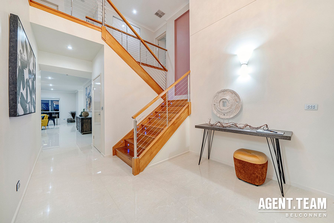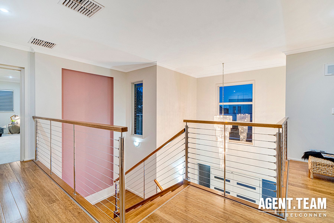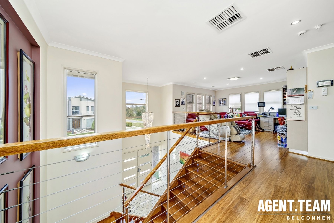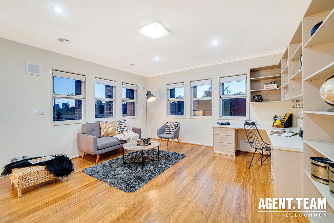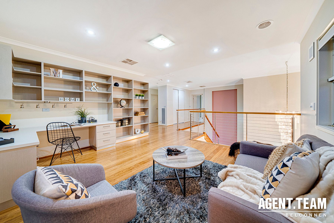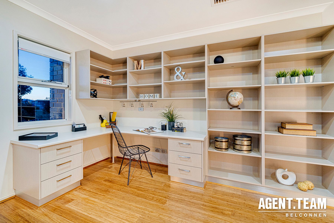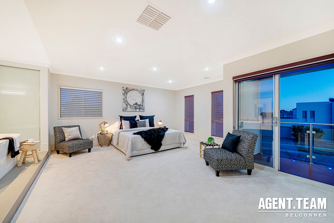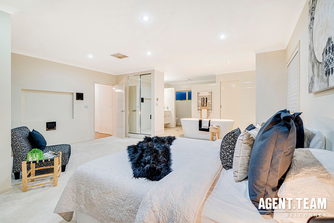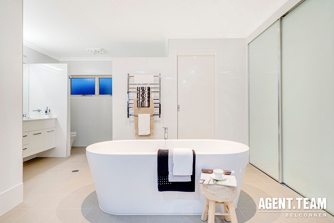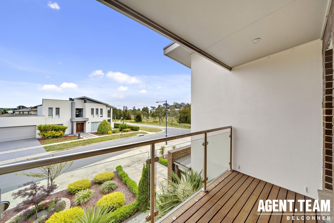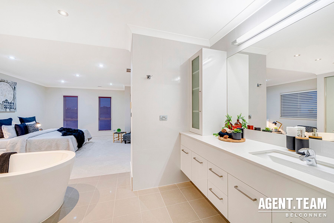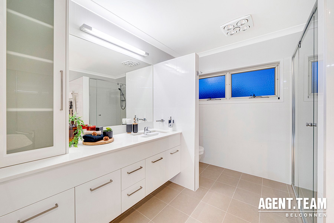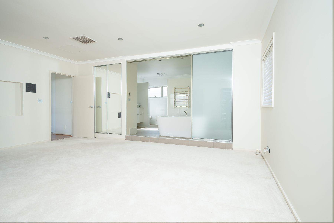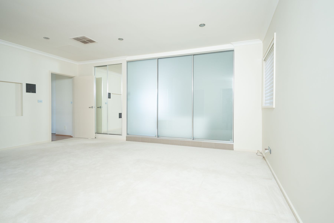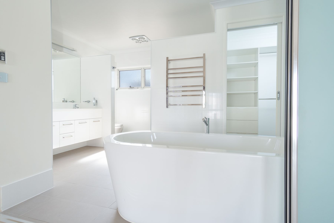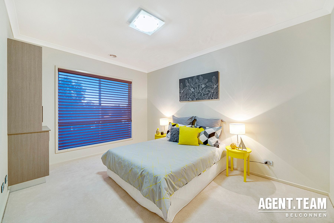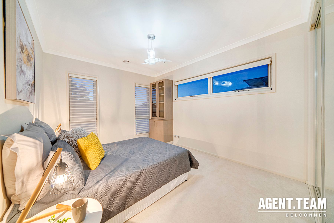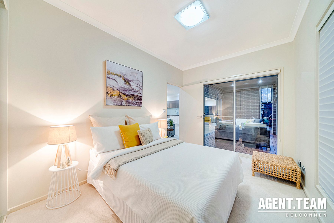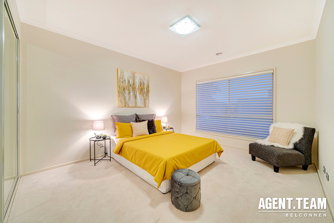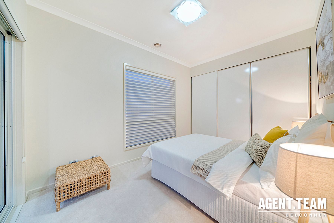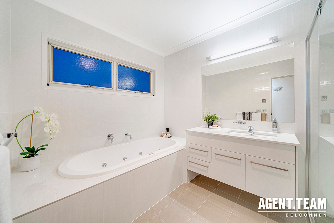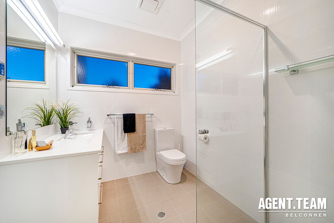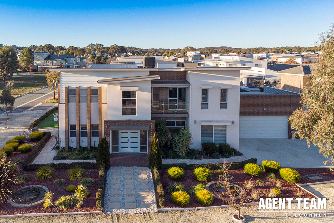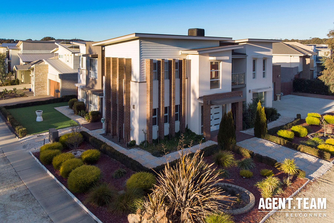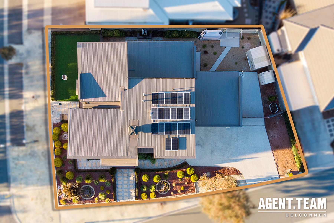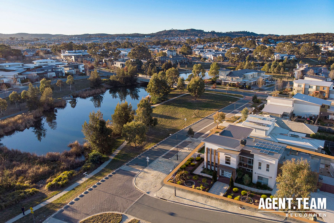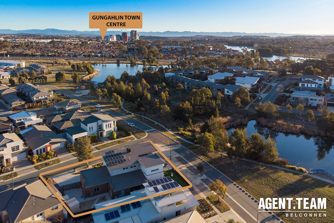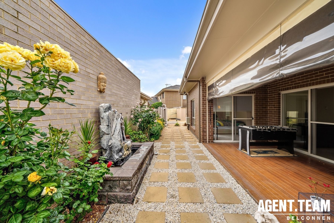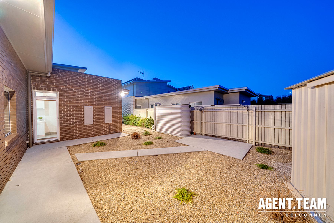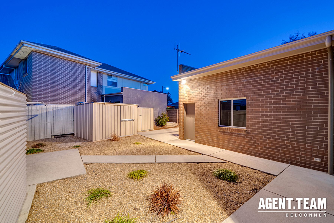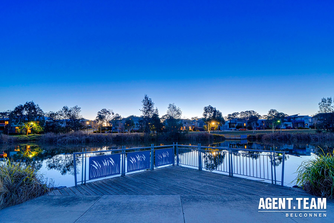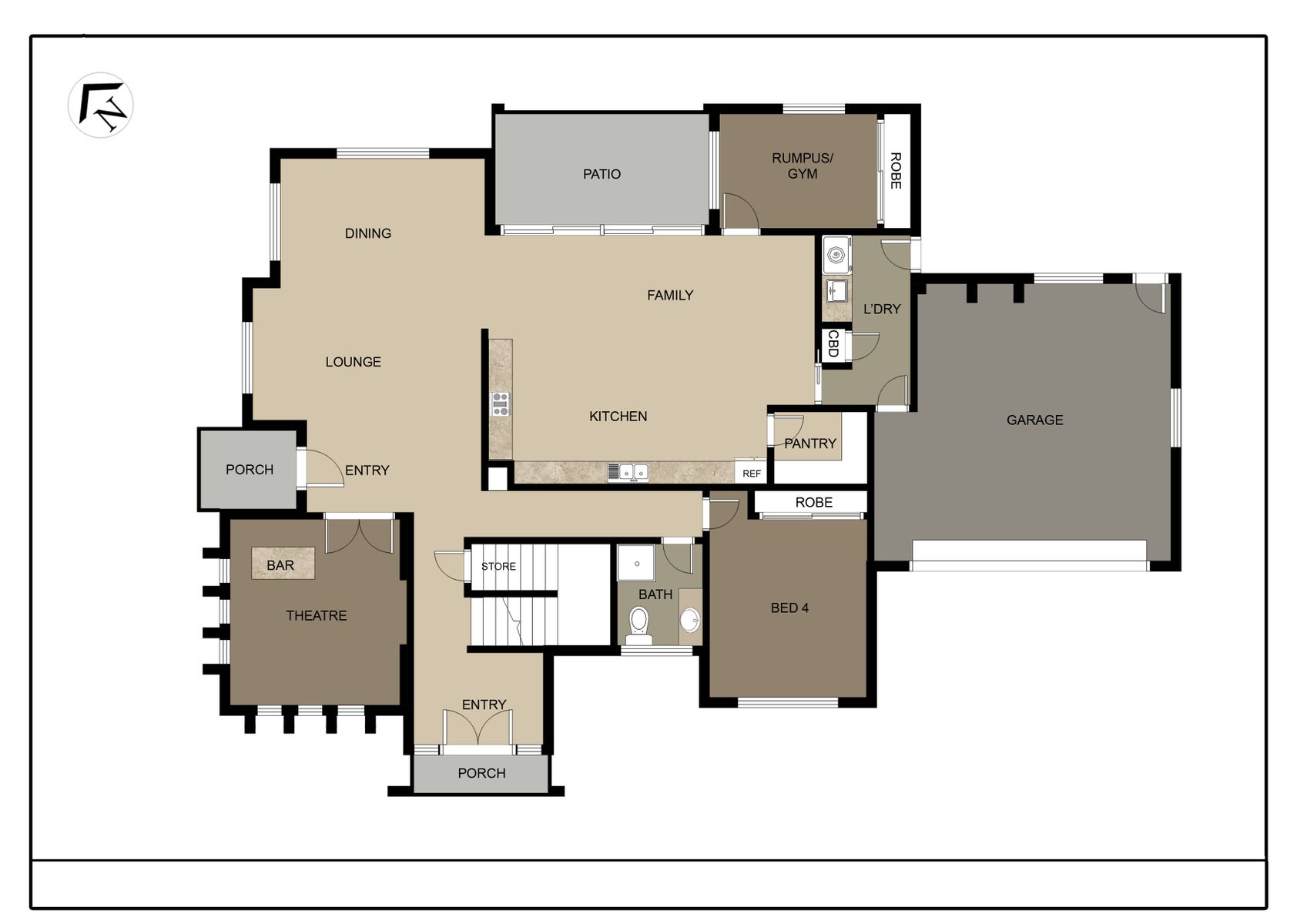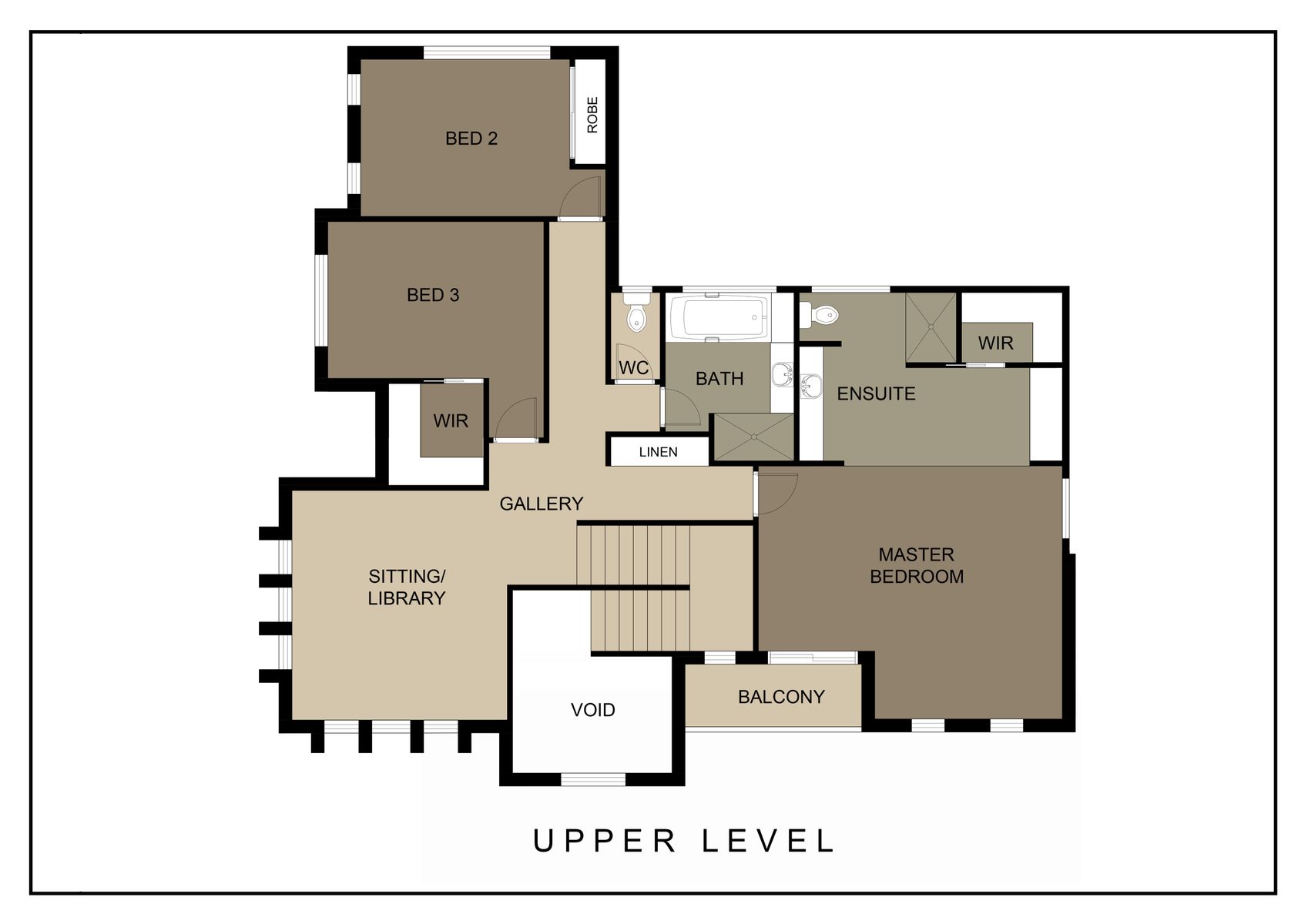Immaculate five-bedroom home ready for new owners
A life of luxury awaits the new owners of this immaculate family home. Vast, open-plan living and relaxed entertaining spaces are on offer, along with high-end fixtures and finishes. You can simply move in and enjoy.
The location doesn't get better than this! A large 762m2 corner block with views over the parklands and waterways, this 373m2 holds a commanding position in the highly sought after location of Forde.
The layout offers an abundance of space for a large family with f... Read more
The location doesn't get better than this! A large 762m2 corner block with views over the parklands and waterways, this 373m2 holds a commanding position in the highly sought after location of Forde.
The layout offers an abundance of space for a large family with f... Read more
A life of luxury awaits the new owners of this immaculate family home. Vast, open-plan living and relaxed entertaining spaces are on offer, along with high-end fixtures and finishes. You can simply move in and enjoy.
The location doesn't get better than this! A large 762m2 corner block with views over the parklands and waterways, this 373m2 holds a commanding position in the highly sought after location of Forde.
The layout offers an abundance of space for a large family with five bedrooms, three bathrooms and multiple living areas spread throughout two levels. There’s a theatre room with speakers and cinema seating, plus an open-plan study with built-in joinery.
A gorgeous kitchen is open-plan, so the home chef is always a part of the fun. Complete with a Smeg oven and 900mm gas cooktop, plus a walk-in pantry and room for a double fridge, you will want for nothing.
The bedrooms are all oversized with bedroom three boasting a walk-in robe. Reminiscent of a high-end resort, the 25m2 master suite has an open layout with a free-standing bath and a walk-in robe, plus two extra robes, a balcony and built-in speakers.
Extra features abound and include high ceilings, large gloss floor tiles, a ducted vacuum system, an oversized double garage and off-street parking for four cars. For peace of mind, there is a video intercom and alarm system.
Fast Facts:
Built 2011
373m2 living incl garage
48m2 garage
762m2 block
5 bedrooms
3 bathrooms
Bed 1 4.5 x 5.6
Bed 2 4.6 x 3
Bed 3 3 x 4
Bed 4 3.5 x 4.5
Bed 5 3.7 x 2.7
Oversize double garage
Off-street parking for 4
Commanding corner block
2.7m high ceilings downstairs
Theatre room with built in speakers and cinema seating included
Large format gloss floor tiles
Smeg oven
Smeg 900mm gas cooktop
Double fridge space
Built in wall and ceiling speakers
Alarm
Walk in pantry
Bed 2 features a walk in robe
Video intercom
Open plan study with built in joinery
Main bathroom with spa bath
Huge main bedroom with balcony
Large open plan ensuite with freestanding bath, walk in robe and 2 additional robes
Entry foyer double height with chandelier
Established low maintenance gardens
Ducted vacuum
Evaporative cooling
Ducted gas heating
2x garden sheds
Built by Classic Constructions
20 panel solar system
Rates $2872 pa
Land tax $4255 if vacant
Contract:
10% deposit
30 day settlement
The location doesn't get better than this! A large 762m2 corner block with views over the parklands and waterways, this 373m2 holds a commanding position in the highly sought after location of Forde.
The layout offers an abundance of space for a large family with five bedrooms, three bathrooms and multiple living areas spread throughout two levels. There’s a theatre room with speakers and cinema seating, plus an open-plan study with built-in joinery.
A gorgeous kitchen is open-plan, so the home chef is always a part of the fun. Complete with a Smeg oven and 900mm gas cooktop, plus a walk-in pantry and room for a double fridge, you will want for nothing.
The bedrooms are all oversized with bedroom three boasting a walk-in robe. Reminiscent of a high-end resort, the 25m2 master suite has an open layout with a free-standing bath and a walk-in robe, plus two extra robes, a balcony and built-in speakers.
Extra features abound and include high ceilings, large gloss floor tiles, a ducted vacuum system, an oversized double garage and off-street parking for four cars. For peace of mind, there is a video intercom and alarm system.
Fast Facts:
Built 2011
373m2 living incl garage
48m2 garage
762m2 block
5 bedrooms
3 bathrooms
Bed 1 4.5 x 5.6
Bed 2 4.6 x 3
Bed 3 3 x 4
Bed 4 3.5 x 4.5
Bed 5 3.7 x 2.7
Oversize double garage
Off-street parking for 4
Commanding corner block
2.7m high ceilings downstairs
Theatre room with built in speakers and cinema seating included
Large format gloss floor tiles
Smeg oven
Smeg 900mm gas cooktop
Double fridge space
Built in wall and ceiling speakers
Alarm
Walk in pantry
Bed 2 features a walk in robe
Video intercom
Open plan study with built in joinery
Main bathroom with spa bath
Huge main bedroom with balcony
Large open plan ensuite with freestanding bath, walk in robe and 2 additional robes
Entry foyer double height with chandelier
Established low maintenance gardens
Ducted vacuum
Evaporative cooling
Ducted gas heating
2x garden sheds
Built by Classic Constructions
20 panel solar system
Rates $2872 pa
Land tax $4255 if vacant
Contract:
10% deposit
30 day settlement


