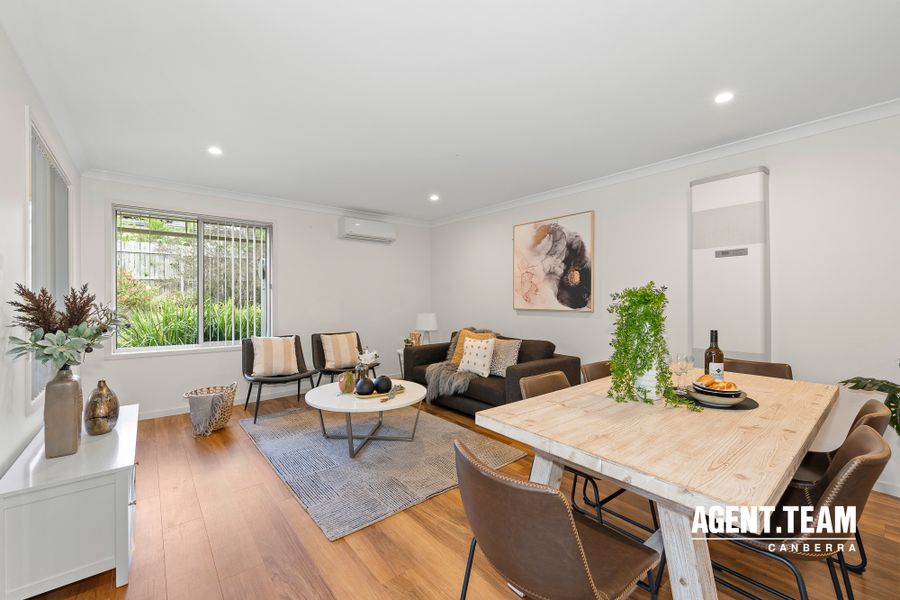Welcome to this immaculate three bedroom, two bathroom turnkey home, perfectly positioned on one of the larger three bedroom blocks in the desirable suburb of "New MacGregor". Ready for you to move in without the need for any additional expenses, this home offers a seamless blend of comfort and modern convenience.
The home boasts a spacious kitchen featuring a brand new Smeg oven, a gas cooktop, and a Westinghouse dishwasher. Extra cupboard storage provides ample space for all your culinary needs. The home has been freshly painted and fitted with new carpet, creating a fresh and inviting ambiance. Roller blinds, LED downlights, and ceiling fans throughout add to the home's modern touches.
The master bedroom is a luxurious retreat, complete with a walk-in robe, a built-in robe, and a private ensuite featuring modern fixtures and a spacious shower, providing a serene and stylish space to unwind. The other two bedrooms also offer spacious built-in robes, providing ample storage and allowing for a clutter-free living environment. The home's thoughtful design includes a separate toilet from the main bathroom, a double linen cupboard, and two skylights that fill the space with natural light.
For energy efficiency, the property boasts a solar-boosted hot water system and a 2000L water tank connected to two toilets and the laundry. The gas wall heater and AC split system ensure year-round comfort. Step outside to enjoy the picturesque, professionally landscaped backyard, complete with three vegetable garden beds and an undercover outdoor entertainment area. The sunny aspect of the backyard offers a leafy and green outlook, making it a perfect spot for play or relaxation.
Features
- Spacious kitchen with extra cupboard storage
- Gas cook top
- Brand new Smeg oven
- Westinghouse dishwasher included
- New carpet
- Freshly painted
- Roller blinds
- AC split system
- Gas wall heater
- LED Downlights throughout
- Separate toilet from bathroom
- Walk in robe, built in robe and ensuite to master bedroom
- Built in robes to bedrooms 2 & 3
- Ceiling fans throughout
- Double linen cupboard
- 2x Skylights
- Solar boosted hot water system
- 2000L water tank
- Water tank connected to 2x toilets and laundry
- Undercover outdoor entertainment area
- Watering system for front lawn (Connected via garden tap)
- Picturesque professionally landscaped backyard
- 3x vegetable garden beds
- Parking space for 2 cars in the driveway and 1 in garage
- Bus stop located conveniently nearby
- Walking distance to greenspaces, parks and playgrounds
Close to
- Macgregor Primary School: 1.2km (2min drive)
- Kippax Shopping Centre: 2.8km (5min drive)
- Burns Golf Club Belconnen: 2.6km (5min drive)
- Westfield Belconnen Shopping Centre: 7.2km (10min drive)
- Calvary Bruce Hospital: 10.8km (14min drive)
Specs
Built: 2011
Living: 107.36m2
Garage: 20.99m2
Total: 128.35m2
Land: 447m2
Ceiling insulation rating: R4
Wall insulation rating: R2
EER: 6
Rates: $645pq
Land Tax (If tenanted): $1,065pq
* To receive the contract of sale, building report, and additional documents via email within just 10 minutes of your enquiry, please fill out the online request form. Be sure to check both your inbox and junk folder for prompt delivery, available 24/7.
Sold







































