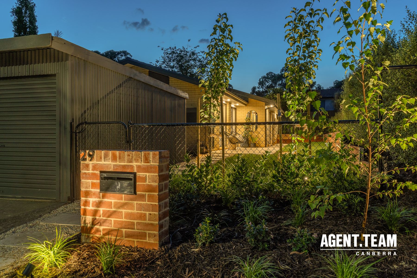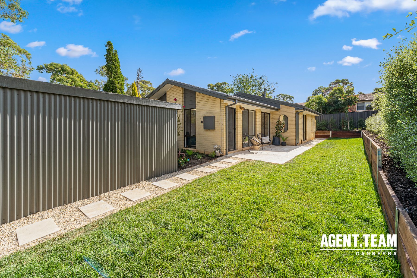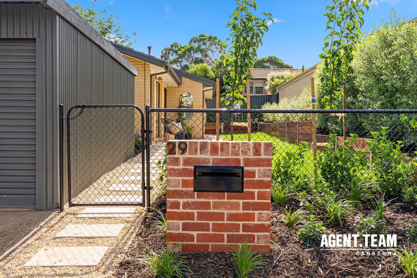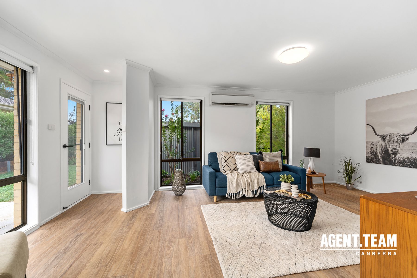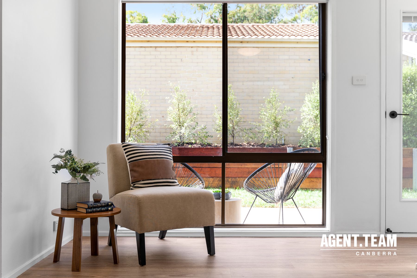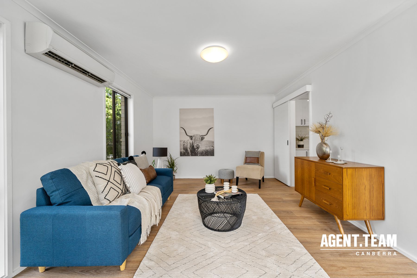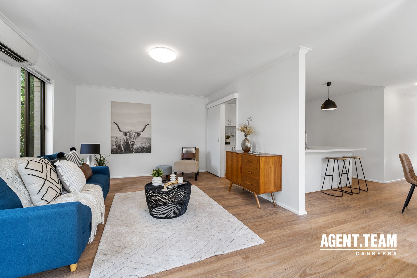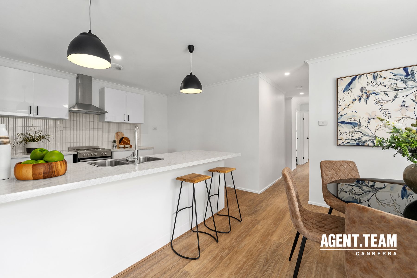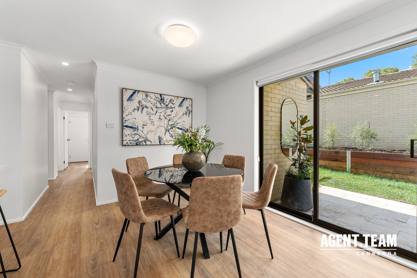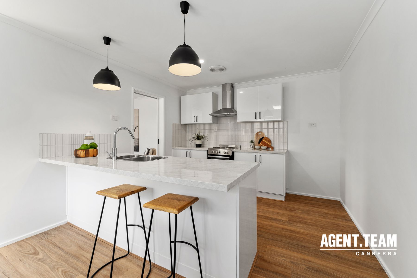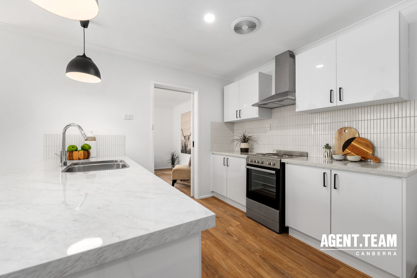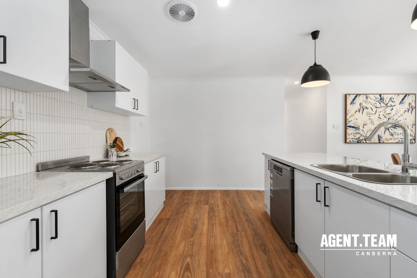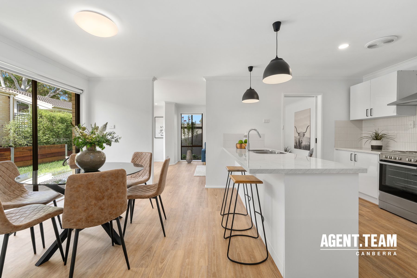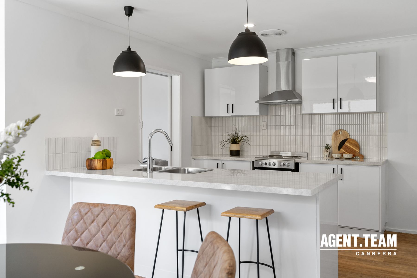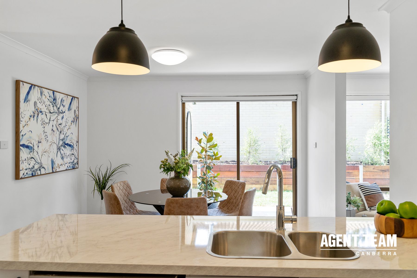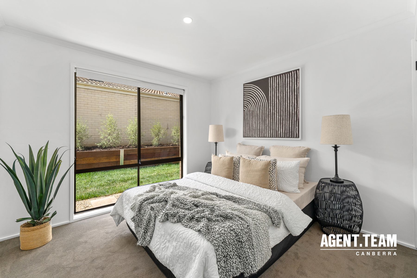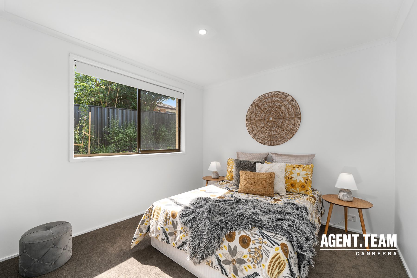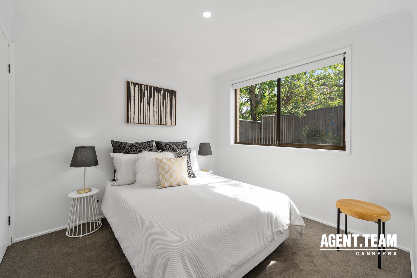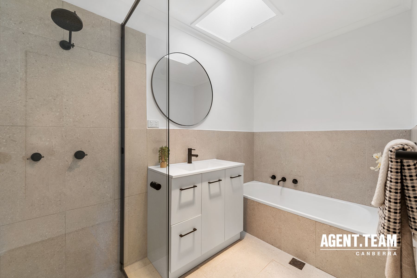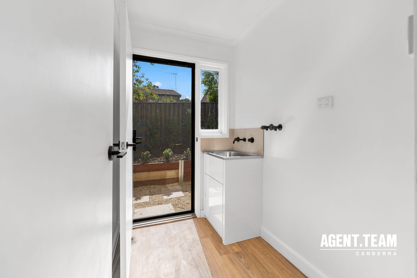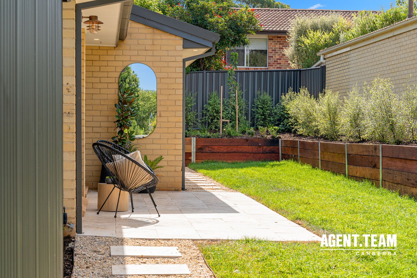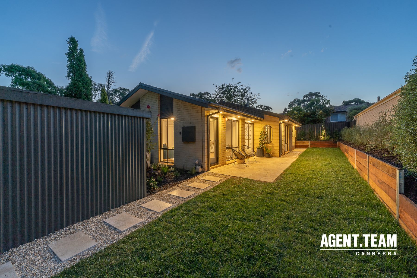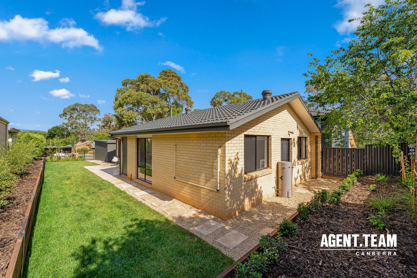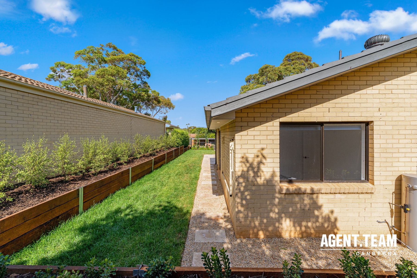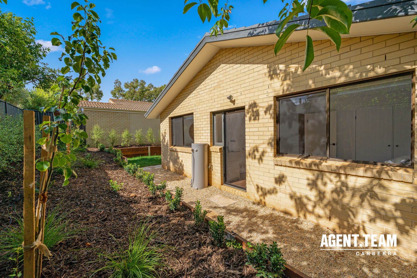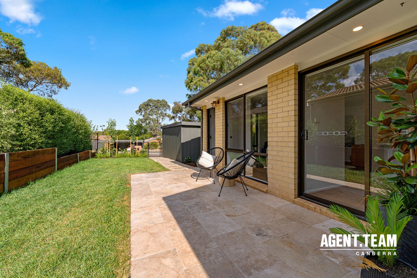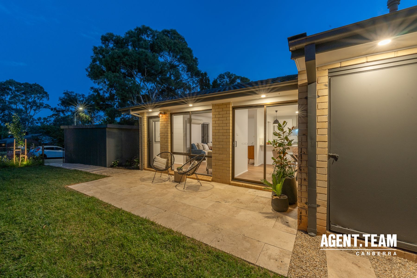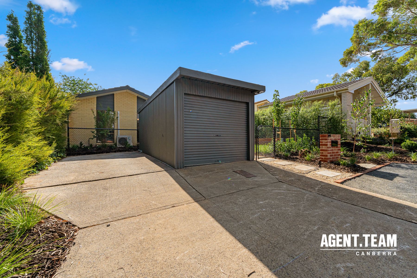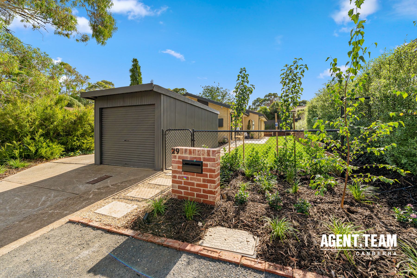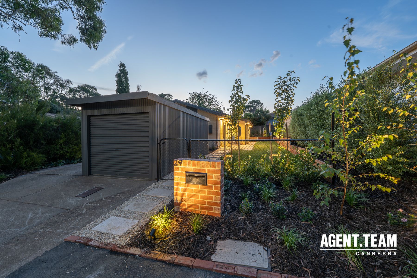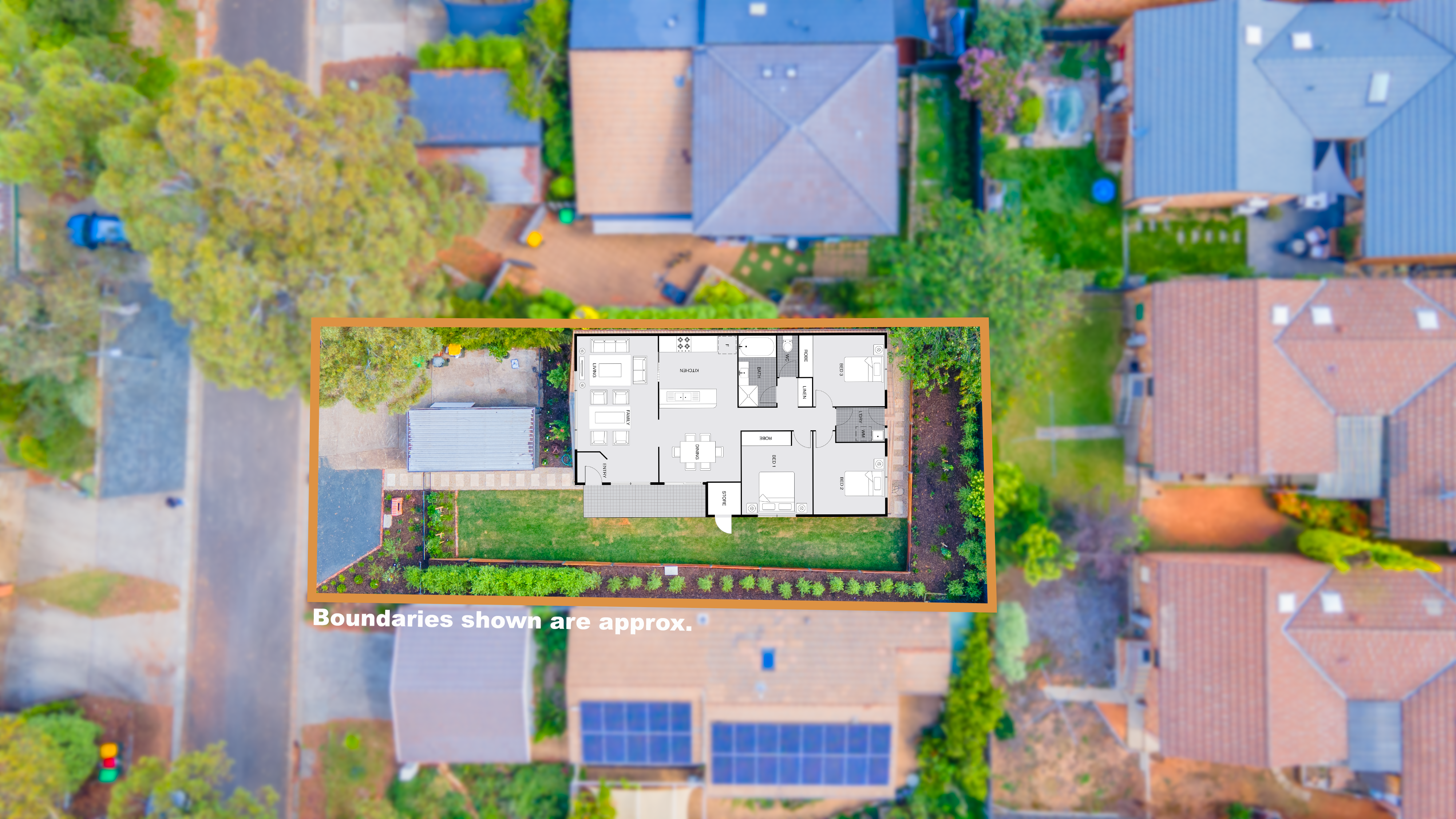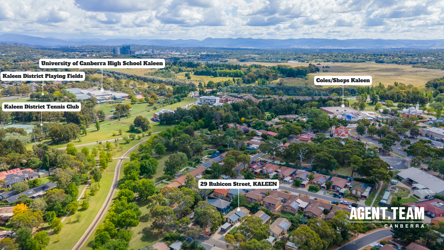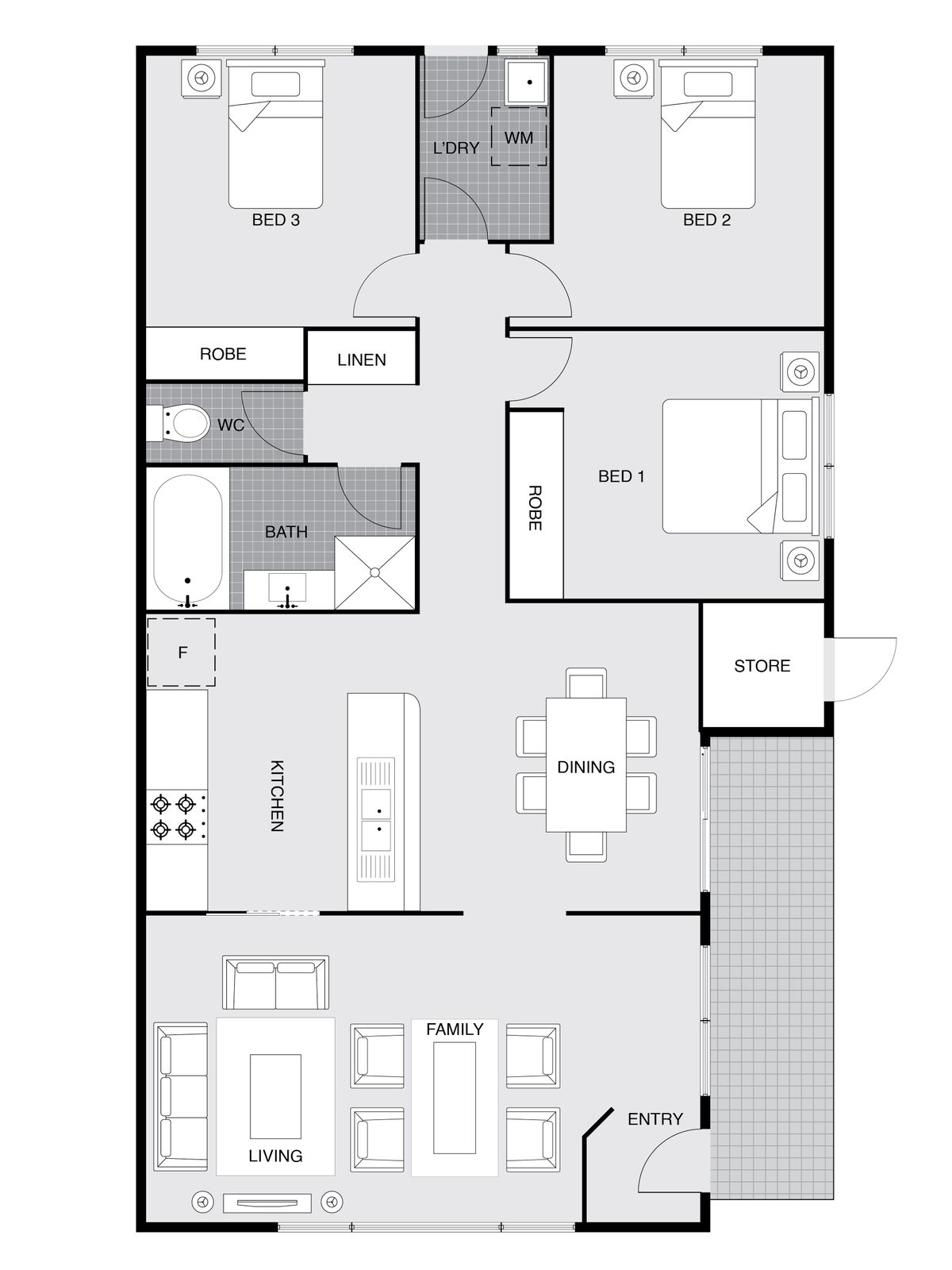Stylish Living: Renovated 3 Bedroom Retreat in Kaleen
Nestled in the charming suburb of Kaleen, this impeccable 3-bedroom home presents an enticing blend of modern convenience and suburban tranquility. Boasting a turnkey finish, this property has been thoughtfully renovated with a host of contemporary upgrades.
Step inside to discover freshly repainted interiors complemented by new carpets and stunning spotted gum look flooring. The home is bathed in natural light, as well as new LED downlighting throughout. The kitchen is a chef's delight... Read more
Step inside to discover freshly repainted interiors complemented by new carpets and stunning spotted gum look flooring. The home is bathed in natural light, as well as new LED downlighting throughout. The kitchen is a chef's delight... Read more
Nestled in the charming suburb of Kaleen, this impeccable 3-bedroom home presents an enticing blend of modern convenience and suburban tranquility. Boasting a turnkey finish, this property has been thoughtfully renovated with a host of contemporary upgrades.
Step inside to discover freshly repainted interiors complemented by new carpets and stunning spotted gum look flooring. The home is bathed in natural light, as well as new LED downlighting throughout. The kitchen is a chef's delight, featuring a new electric freestanding cooktop and oven, a Westinghouse dishwasher, and a stylish pendant light.
The property offers comfortable living with two bedrooms boasting built-in robes, a separate toilet, and a renovated bathroom complete with a skylight. The laundry has also been tastefully renovated for added convenience.
Outside, the professionally landscaped yards feature advanced plants and trees, complemented by a lush Canturf lawn. Enjoy entertaining on the travertine outdoor paving, surrounded by hardwood sleeper retaining walls and garden lighting.
With a single garage plus additional parking space, this home is perfectly positioned within walking distance to shops and schools. Don't miss this opportunity to secure a modern haven in a sought-after location.
- Turnkey property
- Freshly repainted
- Repainted flashings and roof
- New carpets
- New flooring (spotted gum look)
- New LED downlighting throughout
- Roller blinds
- New Electric freestanding cook top and oven
- Westinghouse dishwasher
- Pendant light in kitchen
- Externally ducted range hood
- 2 bedrooms with built in robes
- Separate toilet
- Renovated bathroom with skylight
- Renovated laundry
- Linen cupboard
- AC Spit system
- New switches and power points
- Matte black door hardware
- Professionally landscaped yards with advanced plants and trees
- Canturf lawn
- Hardwood sleeper retaining walls
- Garden lighting
- Travertine outdoor paving
- Single garage plus additional parking space
Close to:
Kaleen shops: 450m (6 minute walk)
St. Michael's Primary School: 850m (6 minute walk)
Westfield Belconnen: 5.9km (11minute drive)
University of Canberra: 3.1km (6 minute drive)
Built: 1986
Living: 100.9m2
Garage: 18m2
Total building: 118.9m2
Land: 376m2
* To receive the contract of sale, building report, and additional documents via email within just 10 minutes of your enquiry, please fill out the online request form. Be sure to check both your inbox and junk folder for prompt delivery, available 24/7.
Step inside to discover freshly repainted interiors complemented by new carpets and stunning spotted gum look flooring. The home is bathed in natural light, as well as new LED downlighting throughout. The kitchen is a chef's delight, featuring a new electric freestanding cooktop and oven, a Westinghouse dishwasher, and a stylish pendant light.
The property offers comfortable living with two bedrooms boasting built-in robes, a separate toilet, and a renovated bathroom complete with a skylight. The laundry has also been tastefully renovated for added convenience.
Outside, the professionally landscaped yards feature advanced plants and trees, complemented by a lush Canturf lawn. Enjoy entertaining on the travertine outdoor paving, surrounded by hardwood sleeper retaining walls and garden lighting.
With a single garage plus additional parking space, this home is perfectly positioned within walking distance to shops and schools. Don't miss this opportunity to secure a modern haven in a sought-after location.
- Turnkey property
- Freshly repainted
- Repainted flashings and roof
- New carpets
- New flooring (spotted gum look)
- New LED downlighting throughout
- Roller blinds
- New Electric freestanding cook top and oven
- Westinghouse dishwasher
- Pendant light in kitchen
- Externally ducted range hood
- 2 bedrooms with built in robes
- Separate toilet
- Renovated bathroom with skylight
- Renovated laundry
- Linen cupboard
- AC Spit system
- New switches and power points
- Matte black door hardware
- Professionally landscaped yards with advanced plants and trees
- Canturf lawn
- Hardwood sleeper retaining walls
- Garden lighting
- Travertine outdoor paving
- Single garage plus additional parking space
Close to:
Kaleen shops: 450m (6 minute walk)
St. Michael's Primary School: 850m (6 minute walk)
Westfield Belconnen: 5.9km (11minute drive)
University of Canberra: 3.1km (6 minute drive)
Built: 1986
Living: 100.9m2
Garage: 18m2
Total building: 118.9m2
Land: 376m2
* To receive the contract of sale, building report, and additional documents via email within just 10 minutes of your enquiry, please fill out the online request form. Be sure to check both your inbox and junk folder for prompt delivery, available 24/7.


