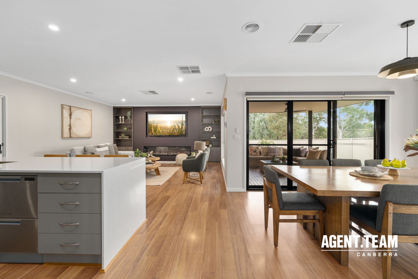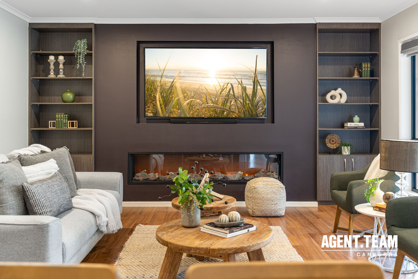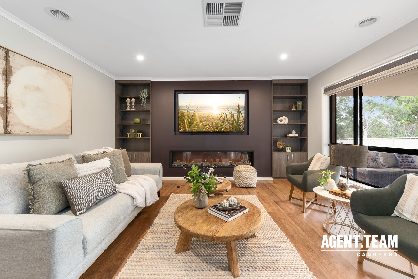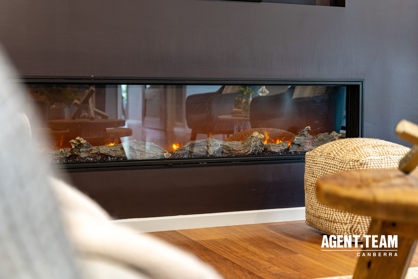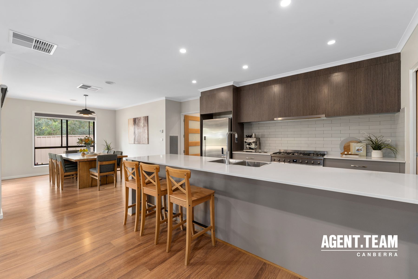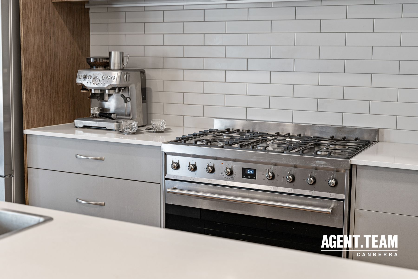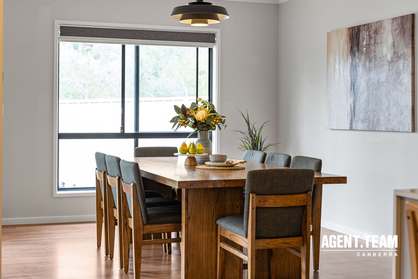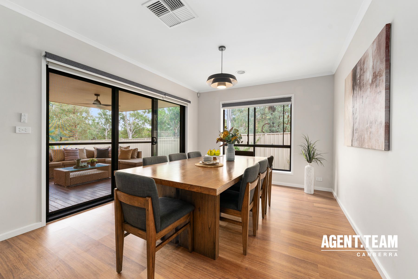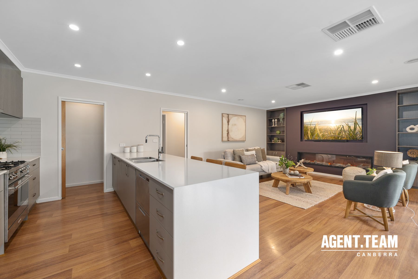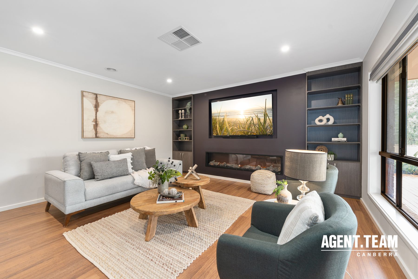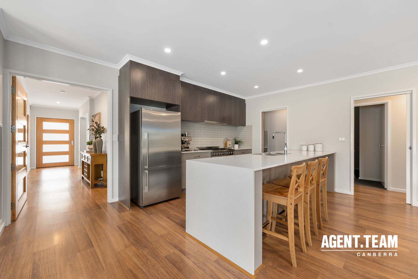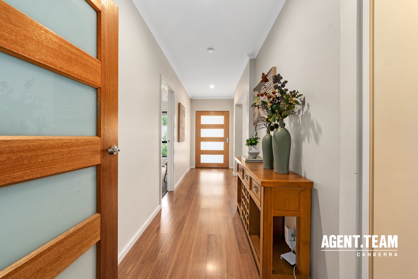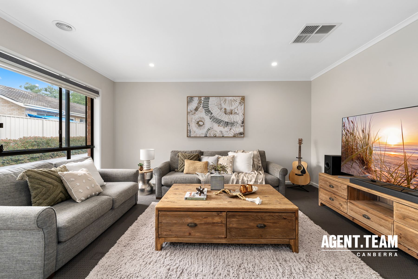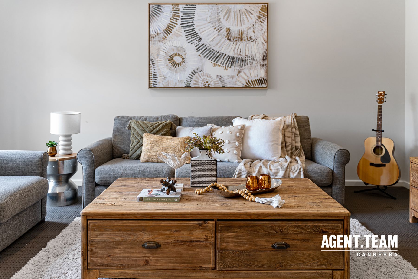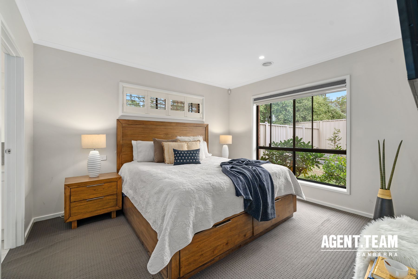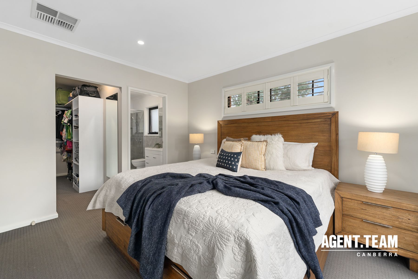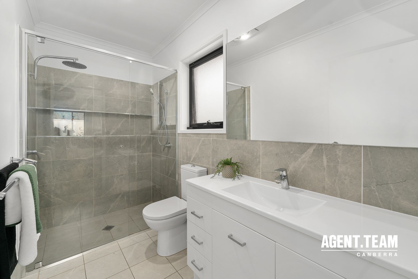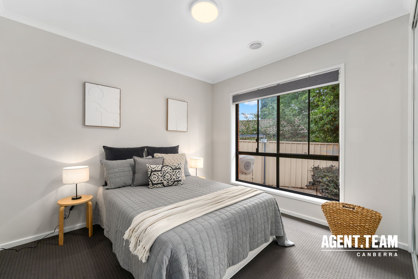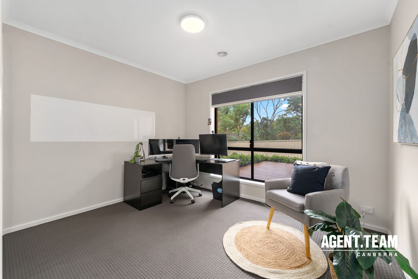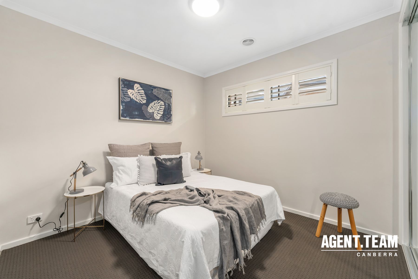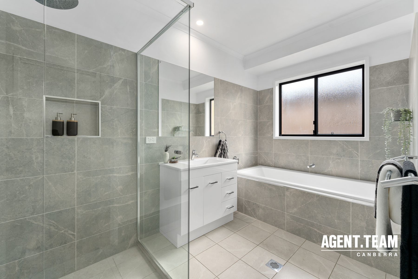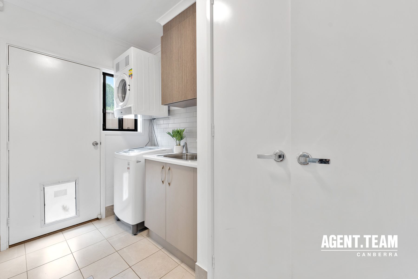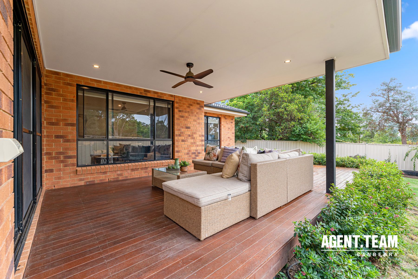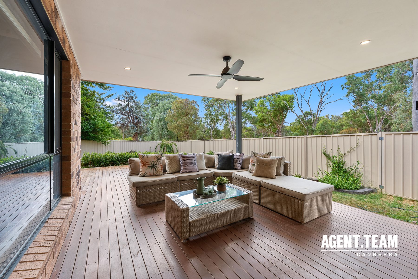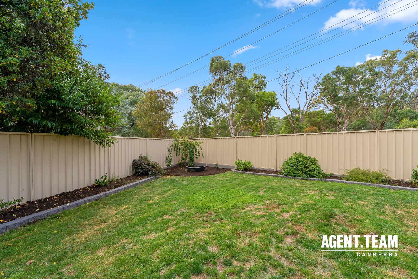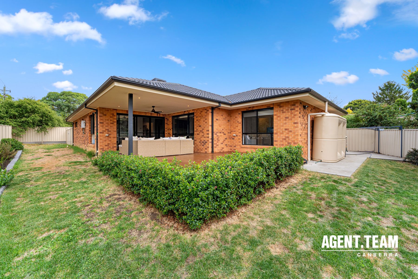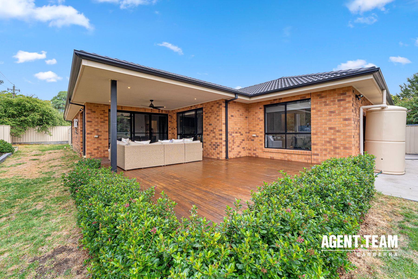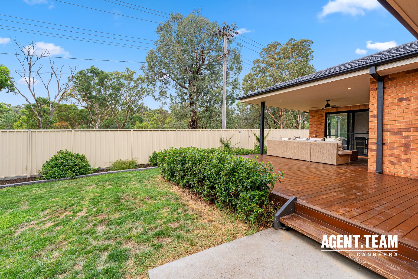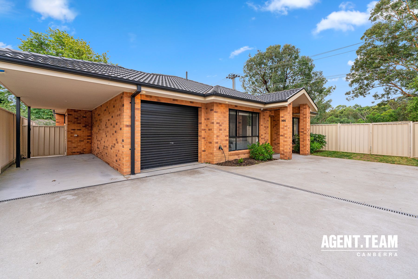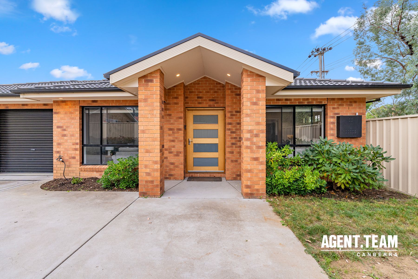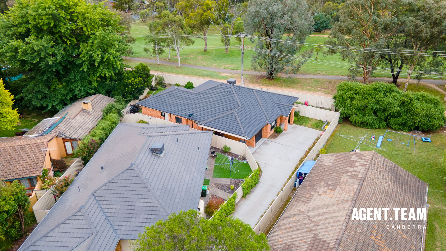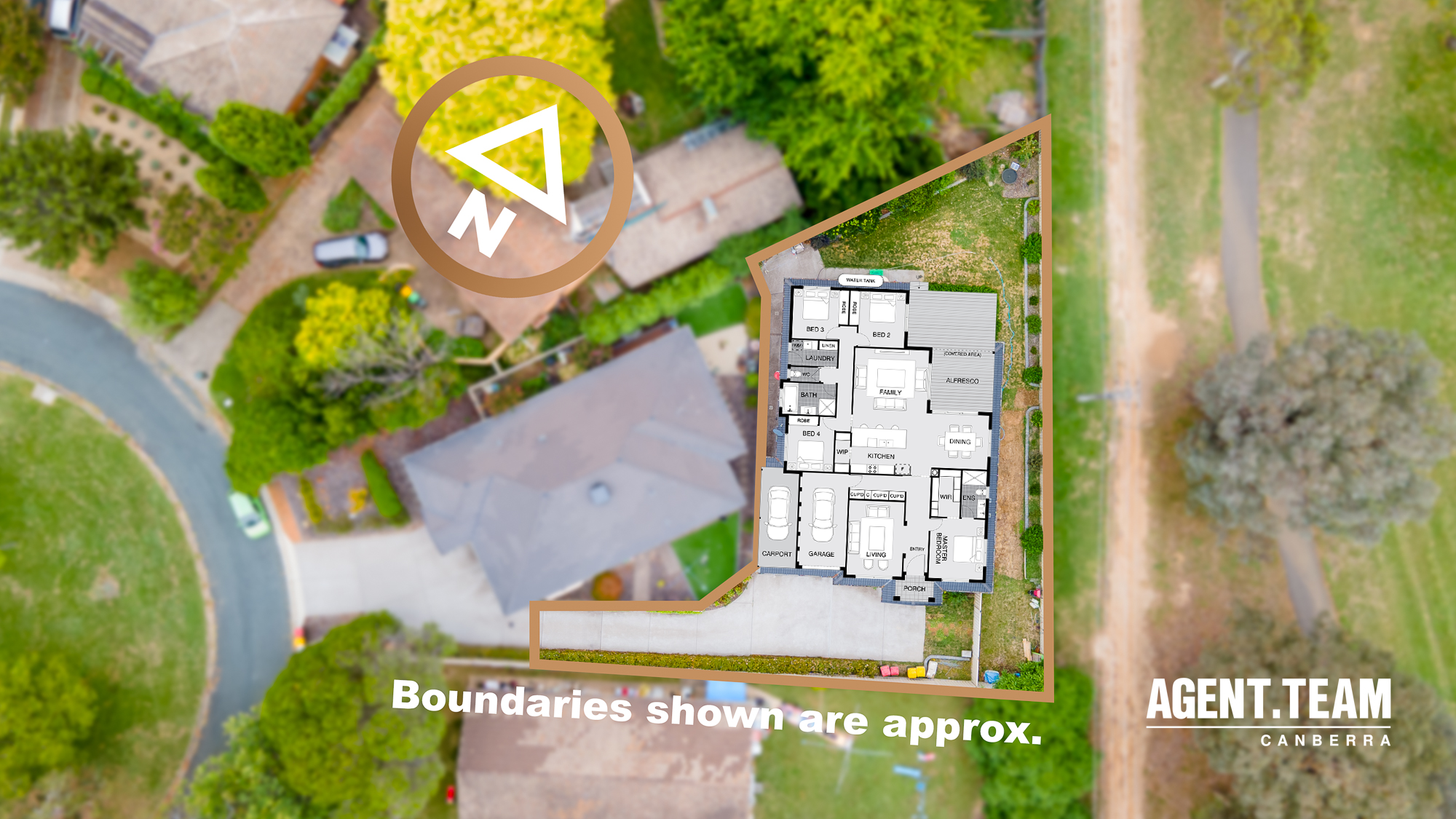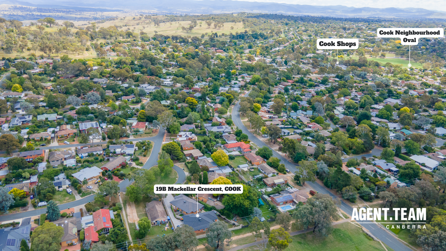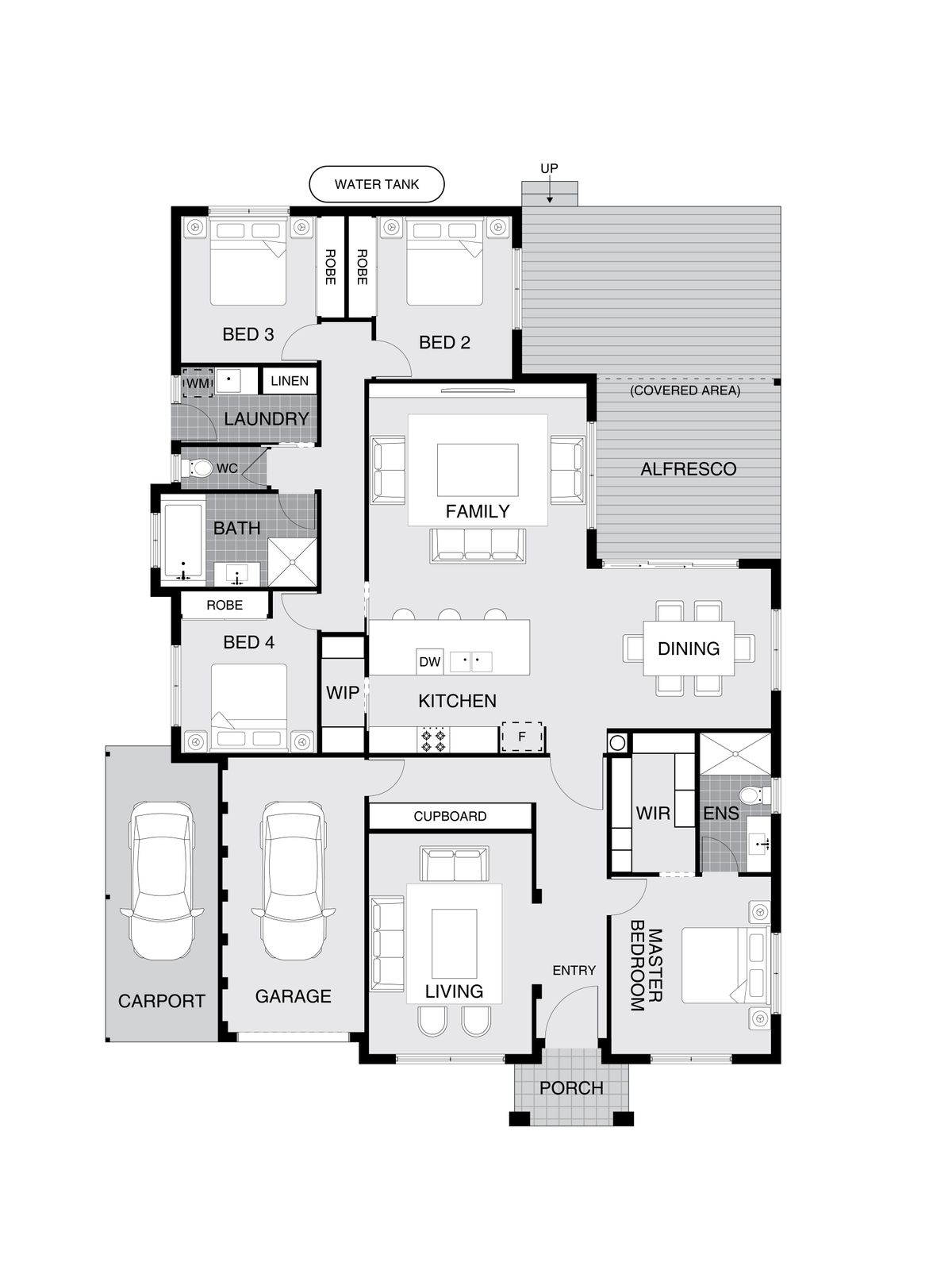An immaculate turnkey home, ready and waiting for you!
Nestled on a peaceful battle-axe block facing a tranquil reserve in the heart of Cook, this exquisite four bedroom, two bathroom home represents the pinnacle of contemporary living. Crafted in 2018 by the renowned Renaissance Homes, this residence effortlessly combines luxury and functionality.
Step inside to a spacious open-plan living area adorned with 2.55m ceilings, creating an airy atmosphere. The kitchen is a chef's dream, featuring a 20mm quantum quartz stone island benchtop, Sme... Read more
Step inside to a spacious open-plan living area adorned with 2.55m ceilings, creating an airy atmosphere. The kitchen is a chef's dream, featuring a 20mm quantum quartz stone island benchtop, Sme... Read more
Nestled on a peaceful battle-axe block facing a tranquil reserve in the heart of Cook, this exquisite four bedroom, two bathroom home represents the pinnacle of contemporary living. Crafted in 2018 by the renowned Renaissance Homes, this residence effortlessly combines luxury and functionality.
Step inside to a spacious open-plan living area adorned with 2.55m ceilings, creating an airy atmosphere. The kitchen is a chef's dream, featuring a 20mm quantum quartz stone island benchtop, Smeg 6 burner gas cooktop,Smeg 900mm electric oven, Smeg built in microwave, and Fisher & Paykel double door dishwasher. Not to mention the walk-in pantry with its generous benchtop, providing an abundance of storage space.
Enjoy the elegance of 'Eligna' floating laminated flooring and 'Atlanta' carpet in the bedrooms, providing both durability and comfort. Electric double roller blinds and LED downlights all connect to Google Home, ensuring convenience and modernity. Additional features include an electric fireplace, Brivis 6-star ducted gas heating system and Brivis contour ducted evaporative cooling system. The master bedroom boasts a walk-in robe with a custom joinery shelving system and ensuite, while all other bedrooms feature built-in robes with sliding mirror doors.
Step outside and entertain guests on the expansive north-facing timber deck, which features a covered alfresco area, surrounded by the beautifully landscaped backyard, creating a perfect setting for gatherings and relaxation. The property also includes a motorised garage roller door, Swann doorbell, 2 outdoor security cameras for added security and convenience. With close proximity to local shops, nature reserves, and walking trails, this home offers a lifestyle of comfort, luxury, and convenience. Don't miss this opportunity to own a truly remarkable residence in Cook.
Overview of features:
- Open plan kitchen, dining, family.
- Additional separate lounge room.
- 2.55m ceilings.
- 20mm quantum quartz stone island bench top.
- Smeg 6 burner gas cooktop.
- Smeg 900mm 8 function electric oven.
- Smeg 900mm stainless steel rangehood (Ducting of rangehood to outside air).
- Smeg microwave included.
- Fisher & Paykel double door dishwasher.
- Walk in pantry with benchtop.
- ‘Eligna’ floating laminated flooring.
- ‘Atlanta’ carpet in bedrooms.
- Electric double roller blinds (Connects to Google home).
- LED downlights (Connects to Google home).
- Outdoor ceiling fan.
- Electric feature wall fireplace.
- Brivis 6 star ducted gas heating system.
- Brivis contour ducted evaporative cooling system.
- Double night and day roller blinds throughout.
- Plantation window shutters in master & bedroom 4.
- All bedrooms with built in robes and sliding mirror doors.
- Master bedroom walk in robe with custom joinery shelving system.
- Ceramic tiles in ensuite, bathroom, laundry and kitchen splash back.
- Separate toilet from bathroom.
- Separate bath & shower in bathroom.
- Abundance of cupboard storage.
- Feature wall in family room with recessed cavity to suit 75" TV (TV included in sale).
- Hardwired data points to all bedrooms and multiple in living areas via central hub in family room.
- Motorised garage roller door.
- Swann doorbell.
- 2 outdoor security cameras outside.
- Covered Alfresco.
- Landscaped backyard.
- Large north facing Merbau timber deck.
- Continuous HWS.
- 5,000L slimline poly rainwater tank.
Close to:
- Cook Shops: 750m (11minute walk, 2 minute drive)
- Calvary Bruce Hospital: 3.6km (7 minute drive)
- Westfield Belconnen: 3.9km (7 minute drive)
- Canberra Centre (CBD): 9.7km (11 minute drive)
Specs:
- Built: 2018
- Builder: Renaissance Homes
- Living: 189m2
- Deck: 37m2
- Garage: 21m2
- Carport: 15.3m2
- Total construction: 262m2
- Land: 671m2
- Rates: $876pq
* To receive the contract of sale, building report, and additional documents via email within just 10 minutes of your enquiry, please fill out the online request form. Be sure to check both your inbox and junk folder for prompt delivery, available 24/7.
Step inside to a spacious open-plan living area adorned with 2.55m ceilings, creating an airy atmosphere. The kitchen is a chef's dream, featuring a 20mm quantum quartz stone island benchtop, Smeg 6 burner gas cooktop,Smeg 900mm electric oven, Smeg built in microwave, and Fisher & Paykel double door dishwasher. Not to mention the walk-in pantry with its generous benchtop, providing an abundance of storage space.
Enjoy the elegance of 'Eligna' floating laminated flooring and 'Atlanta' carpet in the bedrooms, providing both durability and comfort. Electric double roller blinds and LED downlights all connect to Google Home, ensuring convenience and modernity. Additional features include an electric fireplace, Brivis 6-star ducted gas heating system and Brivis contour ducted evaporative cooling system. The master bedroom boasts a walk-in robe with a custom joinery shelving system and ensuite, while all other bedrooms feature built-in robes with sliding mirror doors.
Step outside and entertain guests on the expansive north-facing timber deck, which features a covered alfresco area, surrounded by the beautifully landscaped backyard, creating a perfect setting for gatherings and relaxation. The property also includes a motorised garage roller door, Swann doorbell, 2 outdoor security cameras for added security and convenience. With close proximity to local shops, nature reserves, and walking trails, this home offers a lifestyle of comfort, luxury, and convenience. Don't miss this opportunity to own a truly remarkable residence in Cook.
Overview of features:
- Open plan kitchen, dining, family.
- Additional separate lounge room.
- 2.55m ceilings.
- 20mm quantum quartz stone island bench top.
- Smeg 6 burner gas cooktop.
- Smeg 900mm 8 function electric oven.
- Smeg 900mm stainless steel rangehood (Ducting of rangehood to outside air).
- Smeg microwave included.
- Fisher & Paykel double door dishwasher.
- Walk in pantry with benchtop.
- ‘Eligna’ floating laminated flooring.
- ‘Atlanta’ carpet in bedrooms.
- Electric double roller blinds (Connects to Google home).
- LED downlights (Connects to Google home).
- Outdoor ceiling fan.
- Electric feature wall fireplace.
- Brivis 6 star ducted gas heating system.
- Brivis contour ducted evaporative cooling system.
- Double night and day roller blinds throughout.
- Plantation window shutters in master & bedroom 4.
- All bedrooms with built in robes and sliding mirror doors.
- Master bedroom walk in robe with custom joinery shelving system.
- Ceramic tiles in ensuite, bathroom, laundry and kitchen splash back.
- Separate toilet from bathroom.
- Separate bath & shower in bathroom.
- Abundance of cupboard storage.
- Feature wall in family room with recessed cavity to suit 75" TV (TV included in sale).
- Hardwired data points to all bedrooms and multiple in living areas via central hub in family room.
- Motorised garage roller door.
- Swann doorbell.
- 2 outdoor security cameras outside.
- Covered Alfresco.
- Landscaped backyard.
- Large north facing Merbau timber deck.
- Continuous HWS.
- 5,000L slimline poly rainwater tank.
Close to:
- Cook Shops: 750m (11minute walk, 2 minute drive)
- Calvary Bruce Hospital: 3.6km (7 minute drive)
- Westfield Belconnen: 3.9km (7 minute drive)
- Canberra Centre (CBD): 9.7km (11 minute drive)
Specs:
- Built: 2018
- Builder: Renaissance Homes
- Living: 189m2
- Deck: 37m2
- Garage: 21m2
- Carport: 15.3m2
- Total construction: 262m2
- Land: 671m2
- Rates: $876pq
* To receive the contract of sale, building report, and additional documents via email within just 10 minutes of your enquiry, please fill out the online request form. Be sure to check both your inbox and junk folder for prompt delivery, available 24/7.


