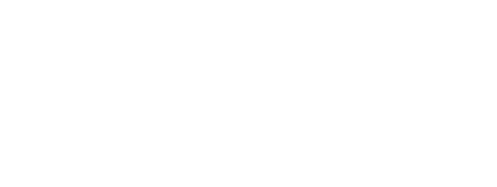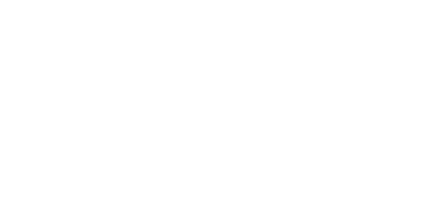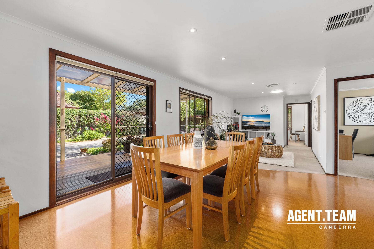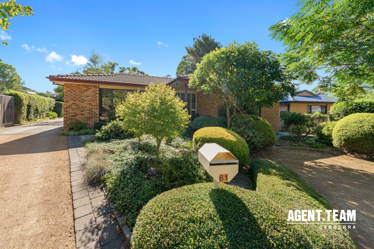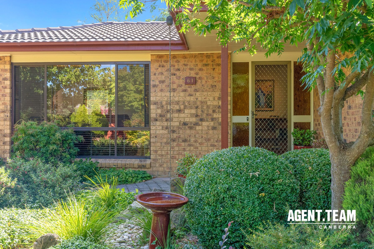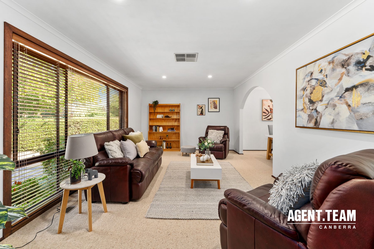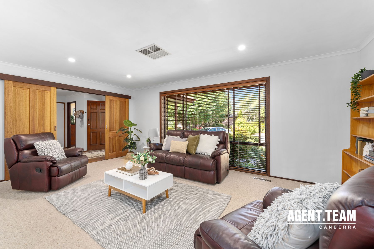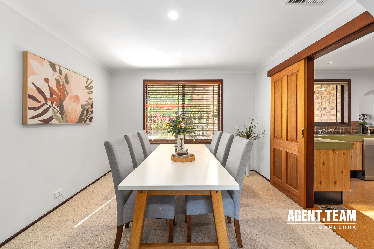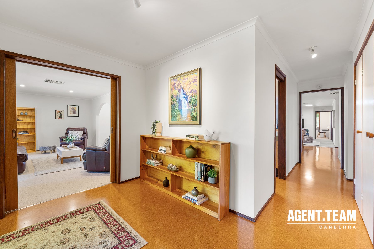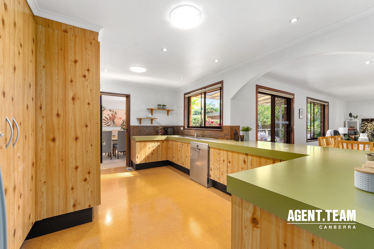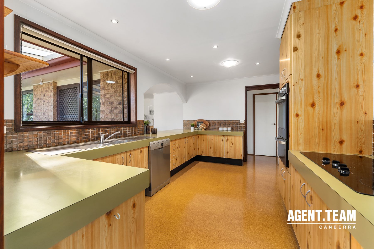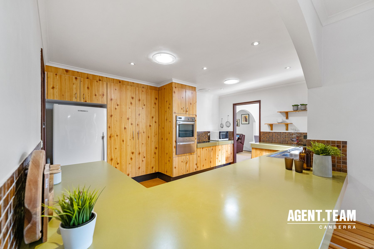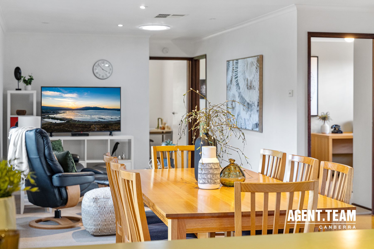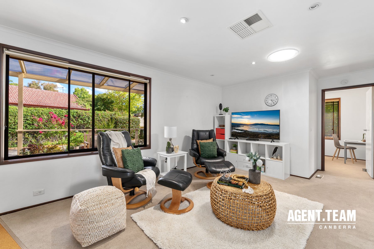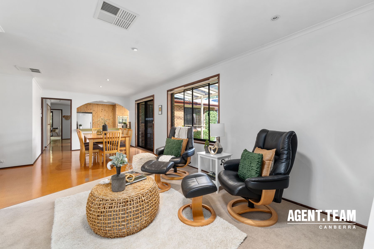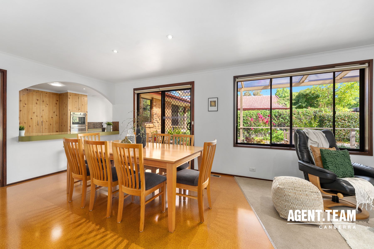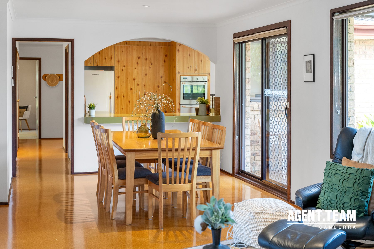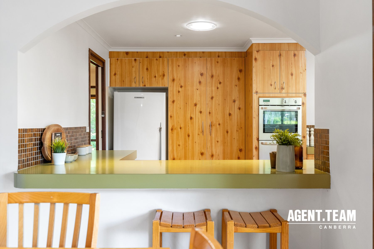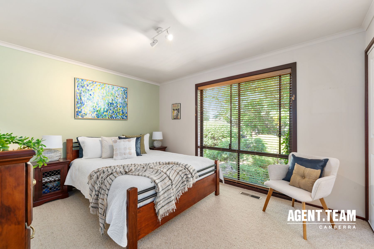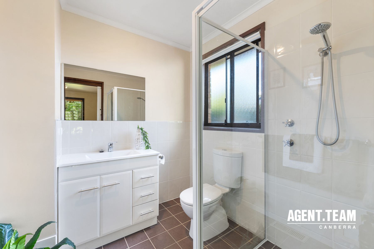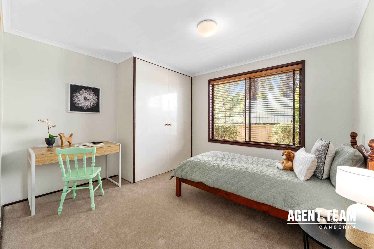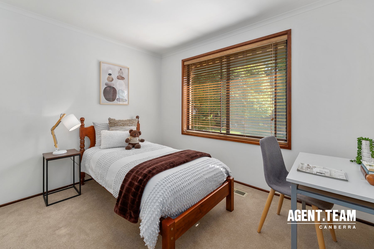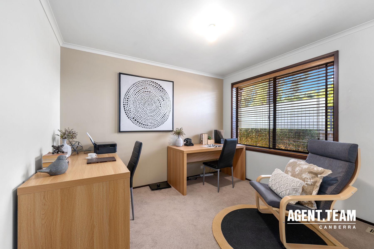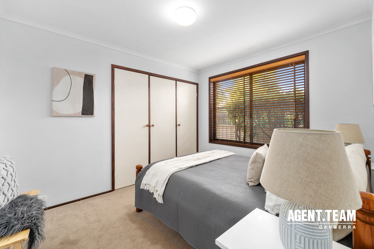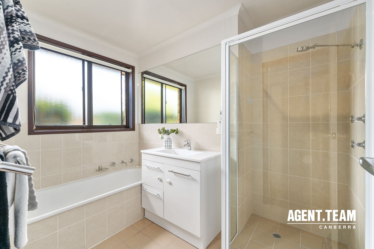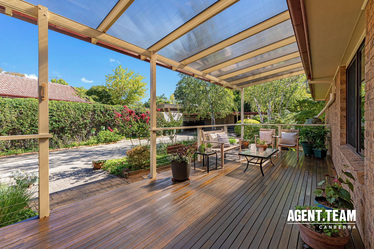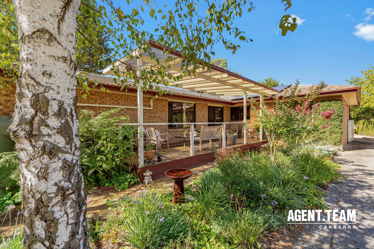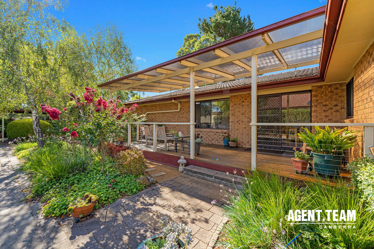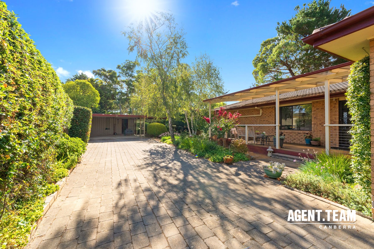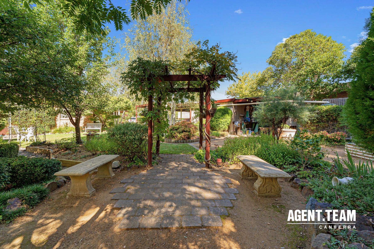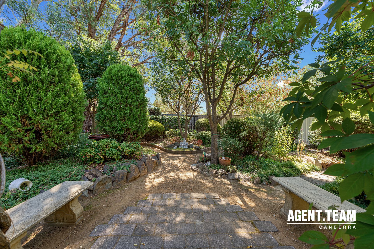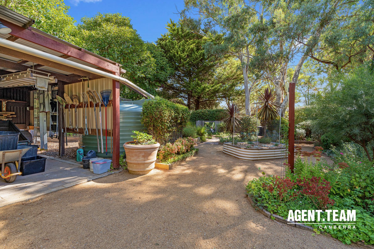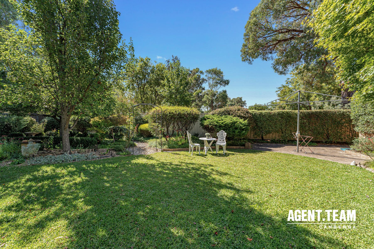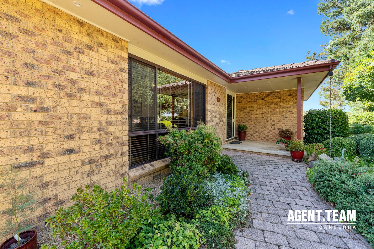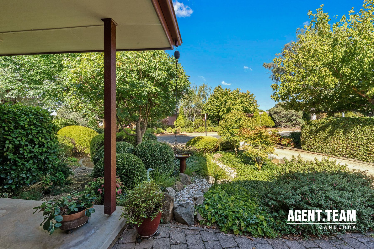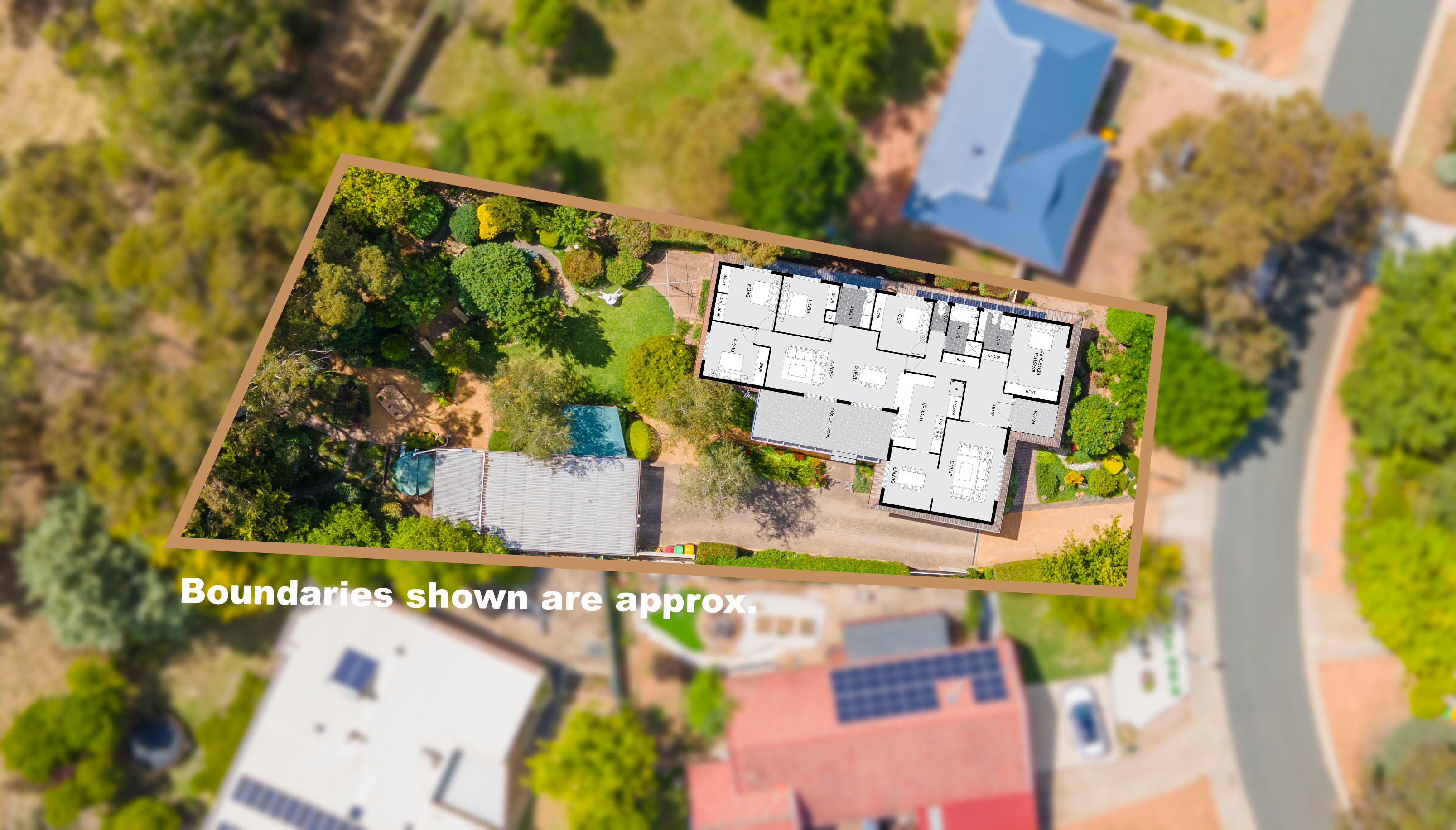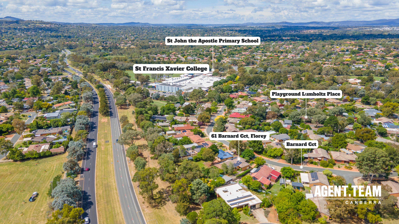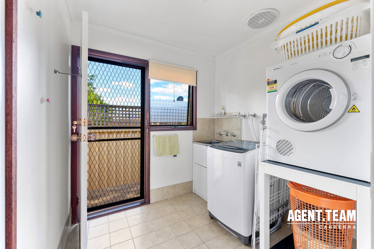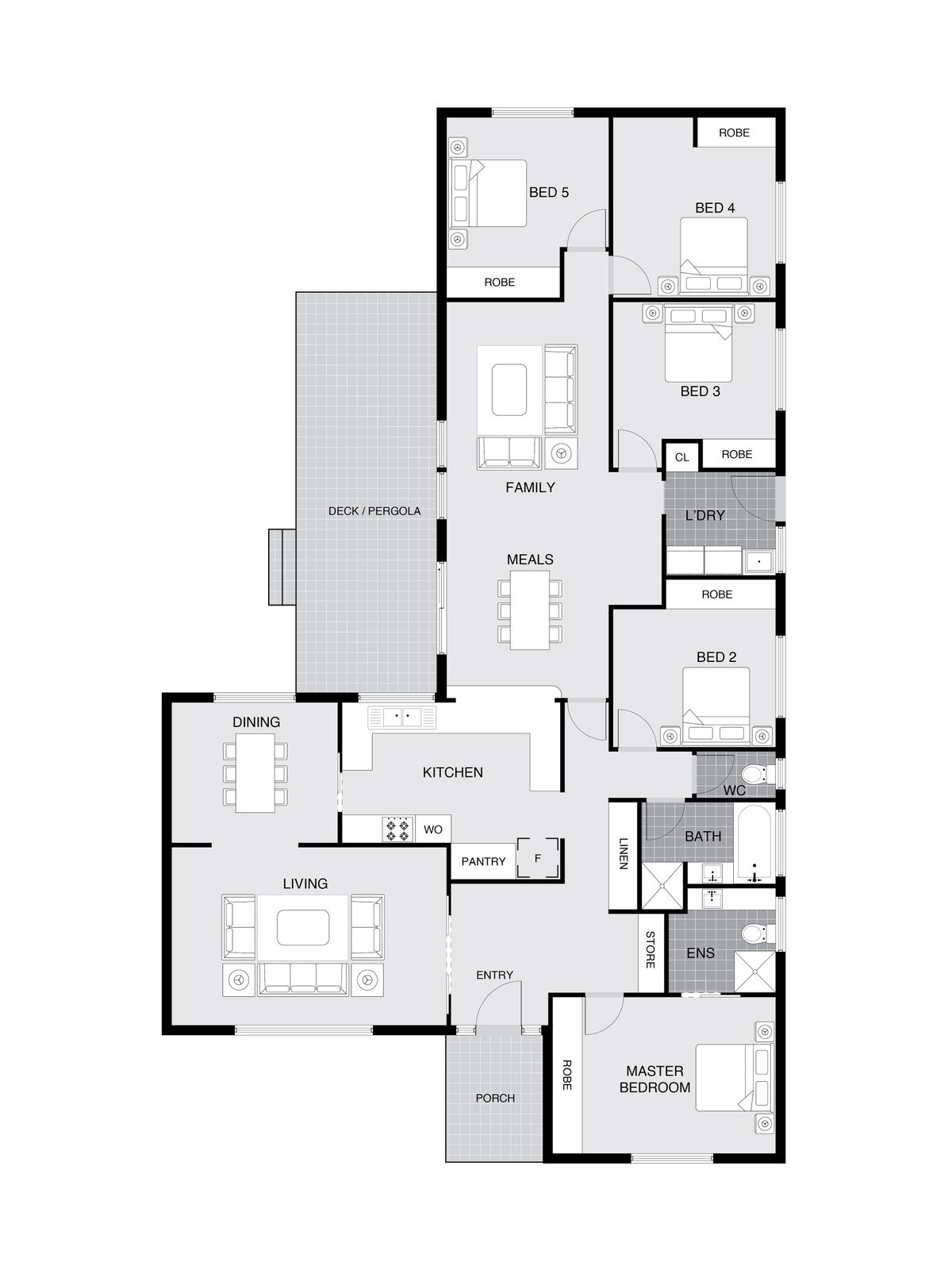FABULOUS FLOREY FAMILY HOME
Nestled in the sought-after suburb of Florey, this impressive 5 bedroom, 2 bathroom home sits on a massive block of land, offering a lifestyle of comfort and convenience. Multiple living areas provide ample space for the family to relax and entertain, while the ducted gas in-floor heating and ducted evaporative cooling ensure year-round comfort.
The home is filled with natural light and features timber Venetian blinds and roller blinds throughout, along with LED downlights for a modern ... Read more
The home is filled with natural light and features timber Venetian blinds and roller blinds throughout, along with LED downlights for a modern ... Read more
Nestled in the sought-after suburb of Florey, this impressive 5 bedroom, 2 bathroom home sits on a massive block of land, offering a lifestyle of comfort and convenience. Multiple living areas provide ample space for the family to relax and entertain, while the ducted gas in-floor heating and ducted evaporative cooling ensure year-round comfort.
The home is filled with natural light and features timber Venetian blinds and roller blinds throughout, along with LED downlights for a modern touch. The chef's kitchen boasts a Chef electric cooktop and oven, complemented by a Bosch dishwasher for easy cleanup.
The master bedroom includes a built-in robe and updated ensuite, while bedrooms 2, 3, 4, and 5 all feature built-in robes for added convenience. The home also offers an updated main bathroom, a separate toilet, and three skylights in the kitchen and family room.
Outside, the property is just as impressive, with a pergola over the rear deck, a toolshed, an additional covered workshop area, and a double carport. The landscaped backyard features water tanks, beautifully established gardens, and vegetable garden beds. Fully fenced for privacy, this home is also conveniently close to schools, shops, and bus stops, offering the perfect blend of comfort, style, and convenience.
- Multiple living areas.
- Ducted gas in floor heating.
- Ducted evaporative cooling.
- Timber Venetian blinds & roller blinds throughout.
- LED downlights.
- Chef electric cook top & oven.
- Bosch dishwasher.
- Master bedroom with built in robe & ensuite.
- Updated ensuite and bathroom.
- Separate toilet from bathroom.
- Bedrooms 2,3,4 & 5 built in robes.
- 3 Total skylights in kitchen and family room.
- Storage hot water system heat pump.
- Solar system 6.5kw (18 panels).
- Pergola over rear deck.
- Toolshed (5.8m x 4.2m).
- Additional covered workshop area.
- Double carport.
- Landscaped backyard.
- Water tanks (10,000L & 2,000L).
- Beautifully established front & back gardens.
- Vegetable garden beds.
- Fully fenced (1.8m approx).
Built: 1980
Living: 191m2
Block: 1,195m2
Rates: $837pq
Land Tax (If tenanted): $1,446pq
* To receive the contract of sale, building report, and additional documents via email within just 10 minutes of your enquiry, please fill out the online request form. Be sure to check both your inbox and junk folder for prompt delivery, available 24/7.
The home is filled with natural light and features timber Venetian blinds and roller blinds throughout, along with LED downlights for a modern touch. The chef's kitchen boasts a Chef electric cooktop and oven, complemented by a Bosch dishwasher for easy cleanup.
The master bedroom includes a built-in robe and updated ensuite, while bedrooms 2, 3, 4, and 5 all feature built-in robes for added convenience. The home also offers an updated main bathroom, a separate toilet, and three skylights in the kitchen and family room.
Outside, the property is just as impressive, with a pergola over the rear deck, a toolshed, an additional covered workshop area, and a double carport. The landscaped backyard features water tanks, beautifully established gardens, and vegetable garden beds. Fully fenced for privacy, this home is also conveniently close to schools, shops, and bus stops, offering the perfect blend of comfort, style, and convenience.
- Multiple living areas.
- Ducted gas in floor heating.
- Ducted evaporative cooling.
- Timber Venetian blinds & roller blinds throughout.
- LED downlights.
- Chef electric cook top & oven.
- Bosch dishwasher.
- Master bedroom with built in robe & ensuite.
- Updated ensuite and bathroom.
- Separate toilet from bathroom.
- Bedrooms 2,3,4 & 5 built in robes.
- 3 Total skylights in kitchen and family room.
- Storage hot water system heat pump.
- Solar system 6.5kw (18 panels).
- Pergola over rear deck.
- Toolshed (5.8m x 4.2m).
- Additional covered workshop area.
- Double carport.
- Landscaped backyard.
- Water tanks (10,000L & 2,000L).
- Beautifully established front & back gardens.
- Vegetable garden beds.
- Fully fenced (1.8m approx).
Built: 1980
Living: 191m2
Block: 1,195m2
Rates: $837pq
Land Tax (If tenanted): $1,446pq
* To receive the contract of sale, building report, and additional documents via email within just 10 minutes of your enquiry, please fill out the online request form. Be sure to check both your inbox and junk folder for prompt delivery, available 24/7.
