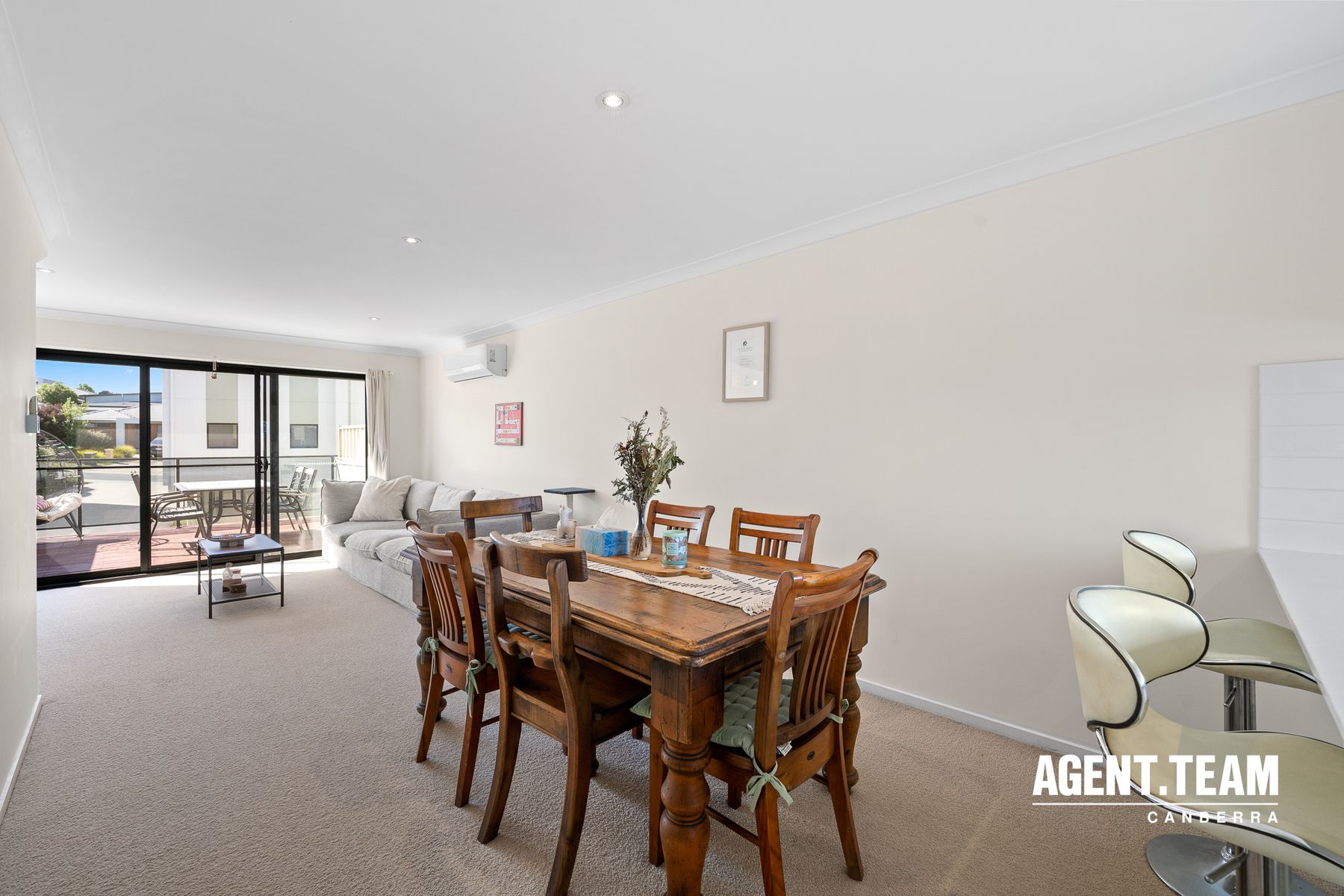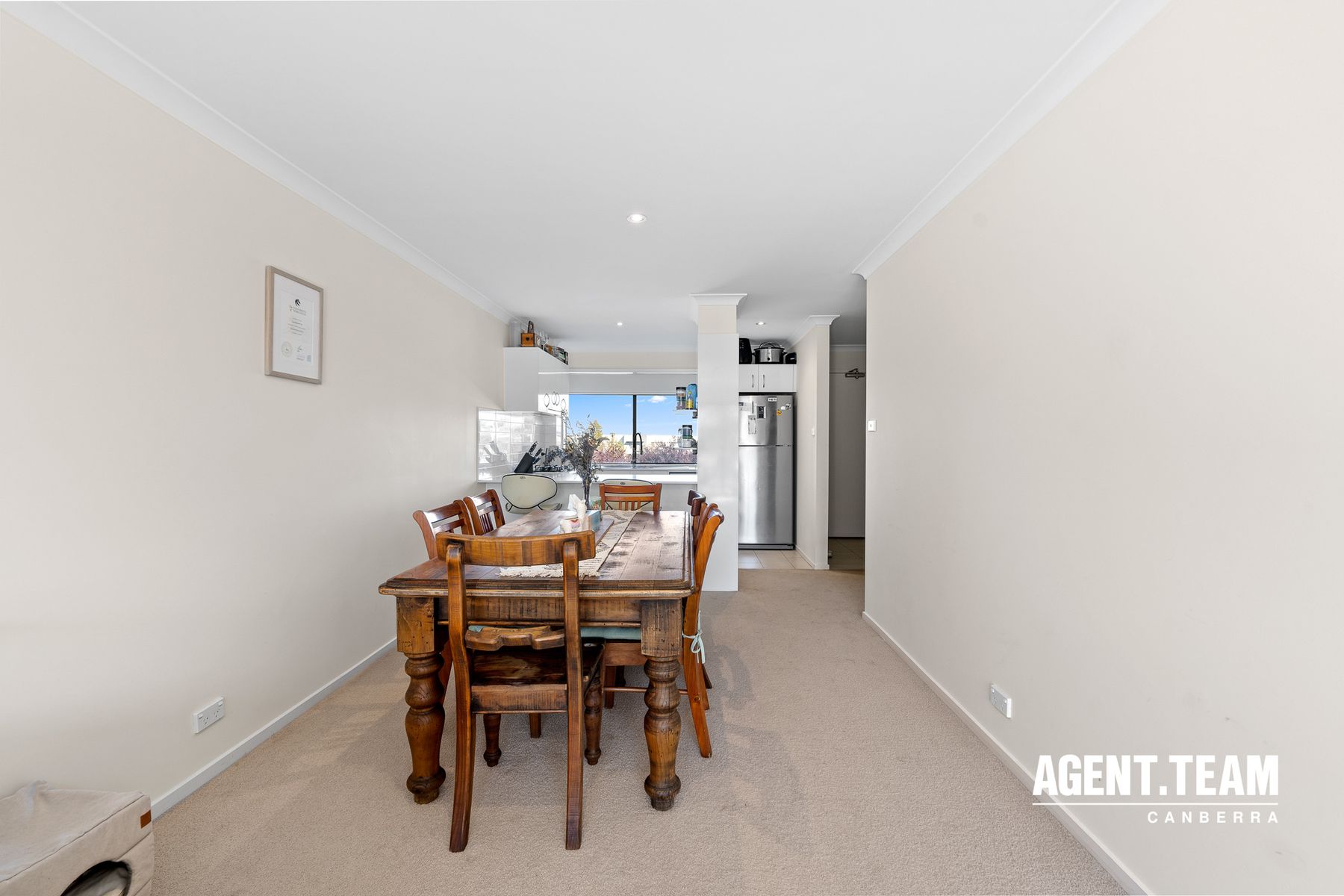A Tranquil Haven with Stunning Views - 46 Whitrod Street, Casey
Nestled in the heart of Casey, this captivating residence at 46 Whitrod Street offers a unique blend of modern living and breathtaking natural beauty. With picturesque views and a prime location, this property is sure to steal your heart.
A Tri-Level Marvel:
Spanning three levels, this well-designed home boasts a functional floor plan that maximises natural light and living space. The lowest level accommodates the garage and laundry, providing practicality and convenience.
... Read more
A Tri-Level Marvel:
Spanning three levels, this well-designed home boasts a functional floor plan that maximises natural light and living space. The lowest level accommodates the garage and laundry, providing practicality and convenience.
... Read more
Nestled in the heart of Casey, this captivating residence at 46 Whitrod Street offers a unique blend of modern living and breathtaking natural beauty. With picturesque views and a prime location, this property is sure to steal your heart.
A Tri-Level Marvel:
Spanning three levels, this well-designed home boasts a functional floor plan that maximises natural light and living space. The lowest level accommodates the garage and laundry, providing practicality and convenience.
On the middle level, you'll find the heart of the home, featuring a spacious kitchen and inviting living areas. These sun-drenched spaces are perfect for family gatherings and entertaining. Step outside to the paved courtyard, offering a charming outdoor retreat with easy access to communal areas within the development.
A Playground at Your Doorstep:
Situated directly across from an incredible playground, this property is a paradise for families with children.
Features Overview:
North-facing orientation at the rear
Tri-level floorplan for flexible living
Located in Springbank Rise, near popular Casey shops, doctors, and childcare facilities
NBN connected with FTTP for high-speed connectivity
Built in 2015
Impressive Energy Efficiency Rating (EER) of 6 Stars
Development Information:
Development Name: Quantum
26 buildings within the development
Strata management: Civium
Sizes (Approx):
Internal Living: 85 sqm (41 sqm on the 1st floor and 44 sqm on the 2nd floor)
Balcony: 17 sqm
Single garage: 32.9 sqm + undercover car space: 27 sqm
Store room: 5 sqm
Total residence: 122.9 sqm
Outgoings:
Strata Levies: $815 pq
Rates: $1,988 pa
Land Tax (Investors only): $2,549pa (approx)
Interior Highlights:
Thoughtfully designed three-storey layout with open-plan living
Plush carpet and stylish tiles throughout
Spacious main bedroom with a triple-door robe and ensuite
Generously sized second bedroom with a double robe
Modern main bathroom for convenience
Reverse-cycle air conditioning for year-round comfort
Instantaneous gas hot water system
Single-car garage with an automatic door and additional storage space
Undercover car space in front of the garage
Outdoor Delights:
Enjoy the expansive north-facing balcony
Relish in the covered communal barbecue area
Engage in friendly table tennis matches and relax in the pergola area
Casey Lifestyle:
Casey is highly sought after for its vibrant village lifestyle, featuring local cafes, a pub, a dog park, scenic walking and biking trails, and communal green spaces, including wetlands. It's all while being just a stone's throw away from the bustling Gungahlin town centre and a mere 15 kilometers from the CBD.
Don't miss your chance to make 46 Whitrod Street your forever home. Contact us today to experience the magic of this exceptional property.
* To receive the contract of sale, building report, and additional documents via email within just 10 minutes of your enquiry, please fill out the online request form. Be sure to check both your inbox and junk folder for prompt delivery, available 24/7.
A Tri-Level Marvel:
Spanning three levels, this well-designed home boasts a functional floor plan that maximises natural light and living space. The lowest level accommodates the garage and laundry, providing practicality and convenience.
On the middle level, you'll find the heart of the home, featuring a spacious kitchen and inviting living areas. These sun-drenched spaces are perfect for family gatherings and entertaining. Step outside to the paved courtyard, offering a charming outdoor retreat with easy access to communal areas within the development.
A Playground at Your Doorstep:
Situated directly across from an incredible playground, this property is a paradise for families with children.
Features Overview:
North-facing orientation at the rear
Tri-level floorplan for flexible living
Located in Springbank Rise, near popular Casey shops, doctors, and childcare facilities
NBN connected with FTTP for high-speed connectivity
Built in 2015
Impressive Energy Efficiency Rating (EER) of 6 Stars
Development Information:
Development Name: Quantum
26 buildings within the development
Strata management: Civium
Sizes (Approx):
Internal Living: 85 sqm (41 sqm on the 1st floor and 44 sqm on the 2nd floor)
Balcony: 17 sqm
Single garage: 32.9 sqm + undercover car space: 27 sqm
Store room: 5 sqm
Total residence: 122.9 sqm
Outgoings:
Strata Levies: $815 pq
Rates: $1,988 pa
Land Tax (Investors only): $2,549pa (approx)
Interior Highlights:
Thoughtfully designed three-storey layout with open-plan living
Plush carpet and stylish tiles throughout
Spacious main bedroom with a triple-door robe and ensuite
Generously sized second bedroom with a double robe
Modern main bathroom for convenience
Reverse-cycle air conditioning for year-round comfort
Instantaneous gas hot water system
Single-car garage with an automatic door and additional storage space
Undercover car space in front of the garage
Outdoor Delights:
Enjoy the expansive north-facing balcony
Relish in the covered communal barbecue area
Engage in friendly table tennis matches and relax in the pergola area
Casey Lifestyle:
Casey is highly sought after for its vibrant village lifestyle, featuring local cafes, a pub, a dog park, scenic walking and biking trails, and communal green spaces, including wetlands. It's all while being just a stone's throw away from the bustling Gungahlin town centre and a mere 15 kilometers from the CBD.
Don't miss your chance to make 46 Whitrod Street your forever home. Contact us today to experience the magic of this exceptional property.
* To receive the contract of sale, building report, and additional documents via email within just 10 minutes of your enquiry, please fill out the online request form. Be sure to check both your inbox and junk folder for prompt delivery, available 24/7.






























