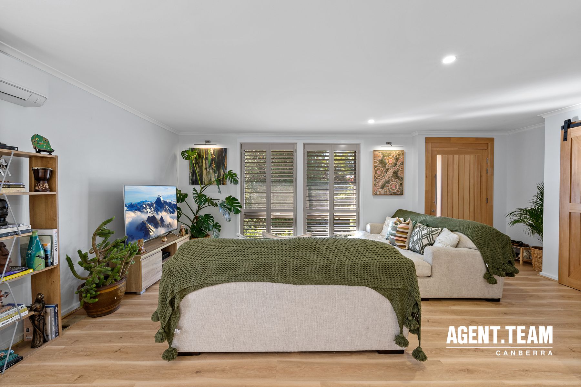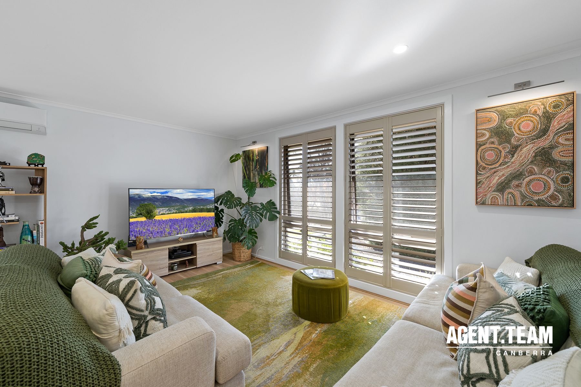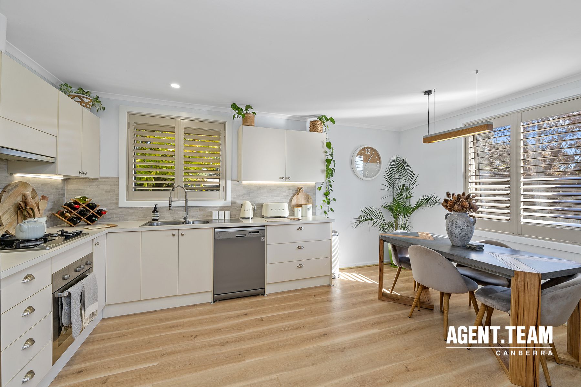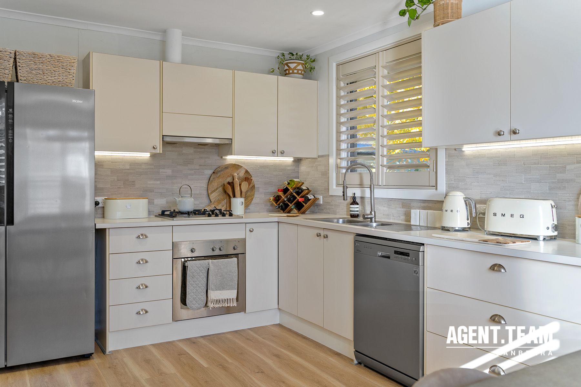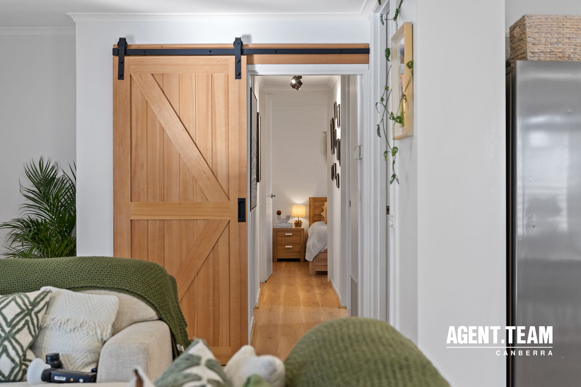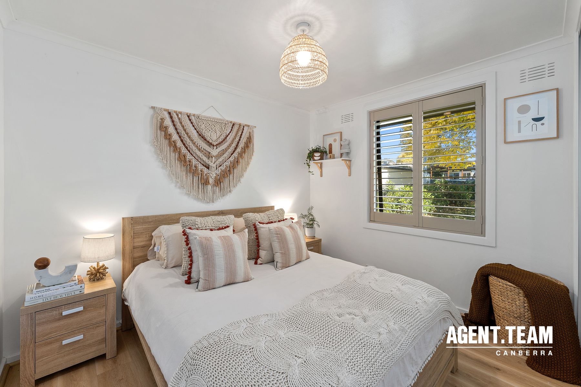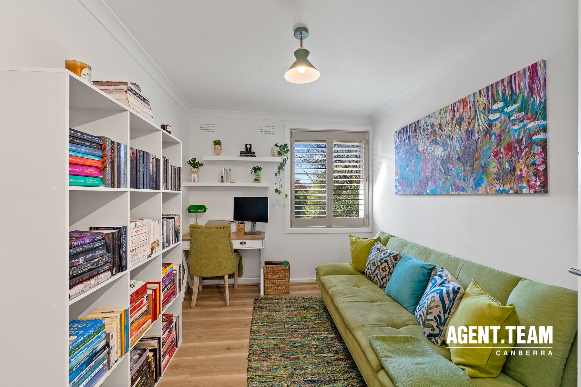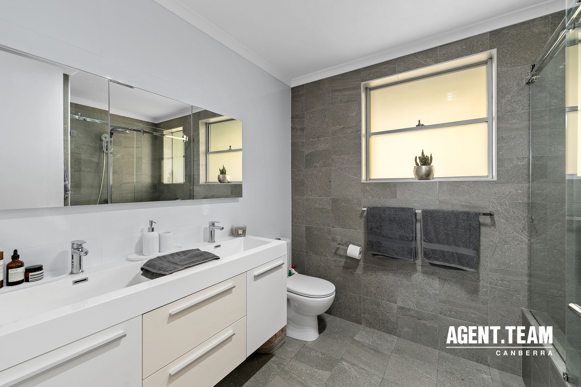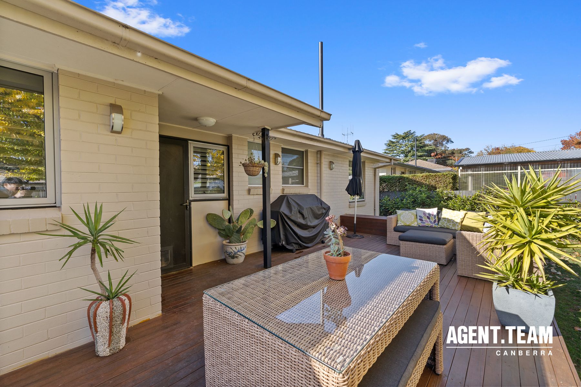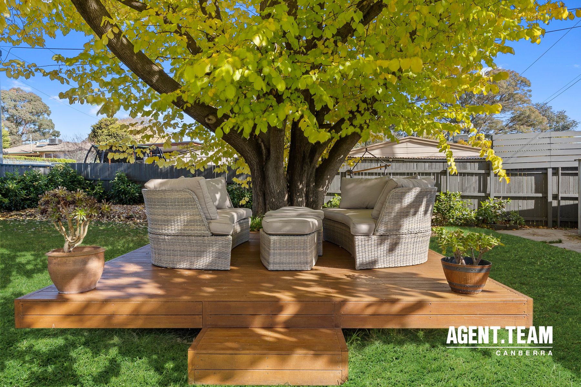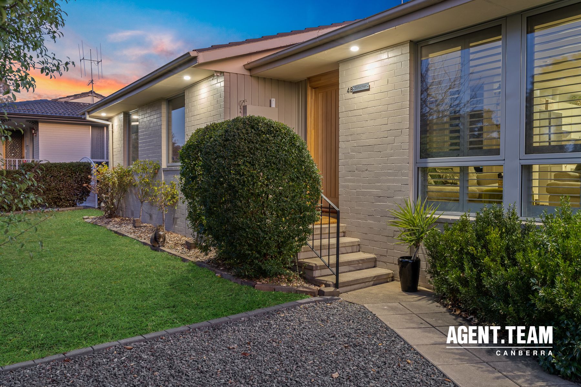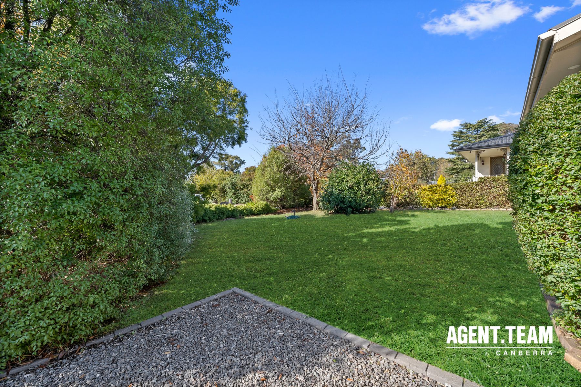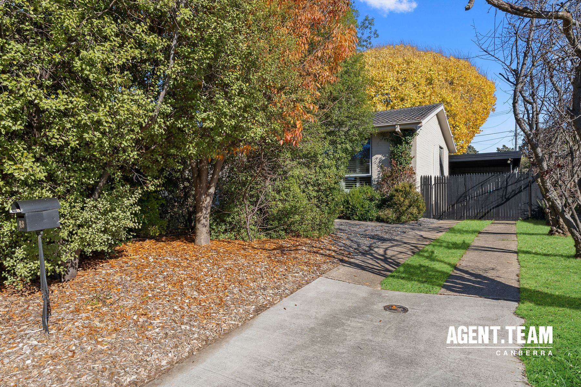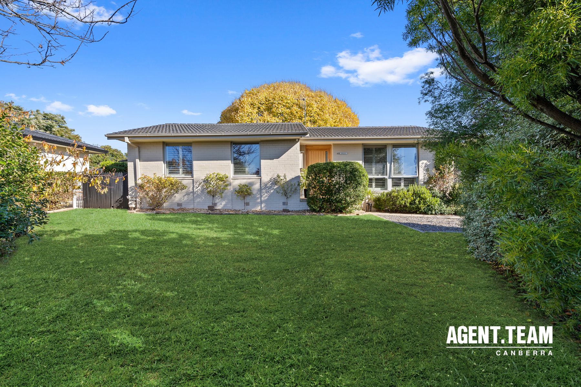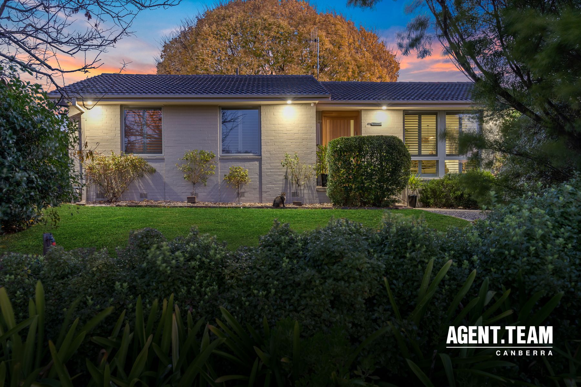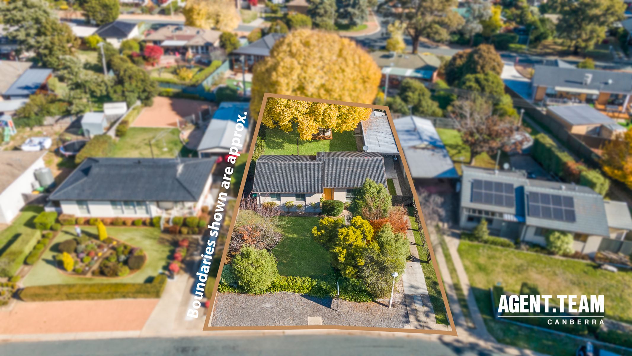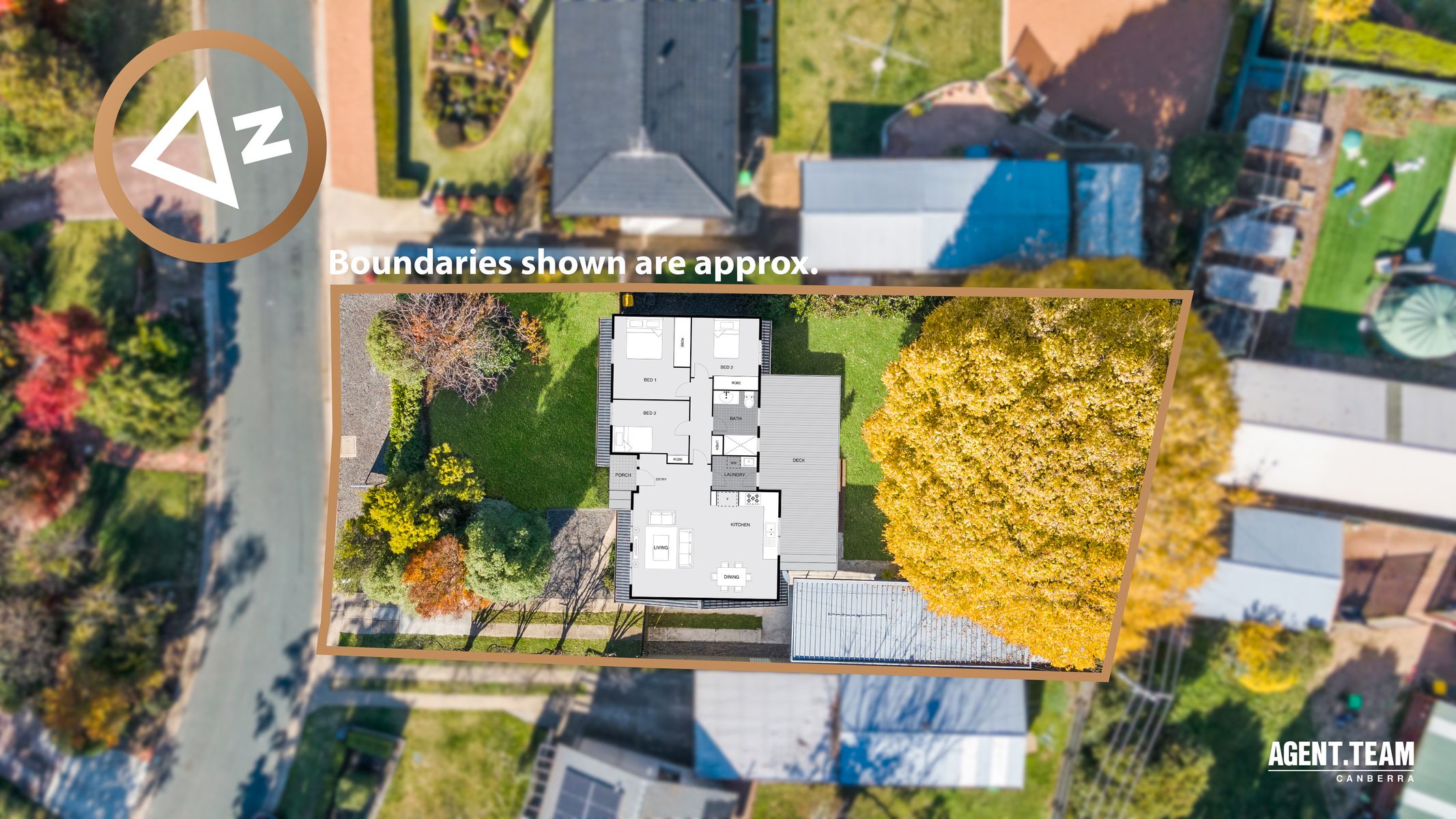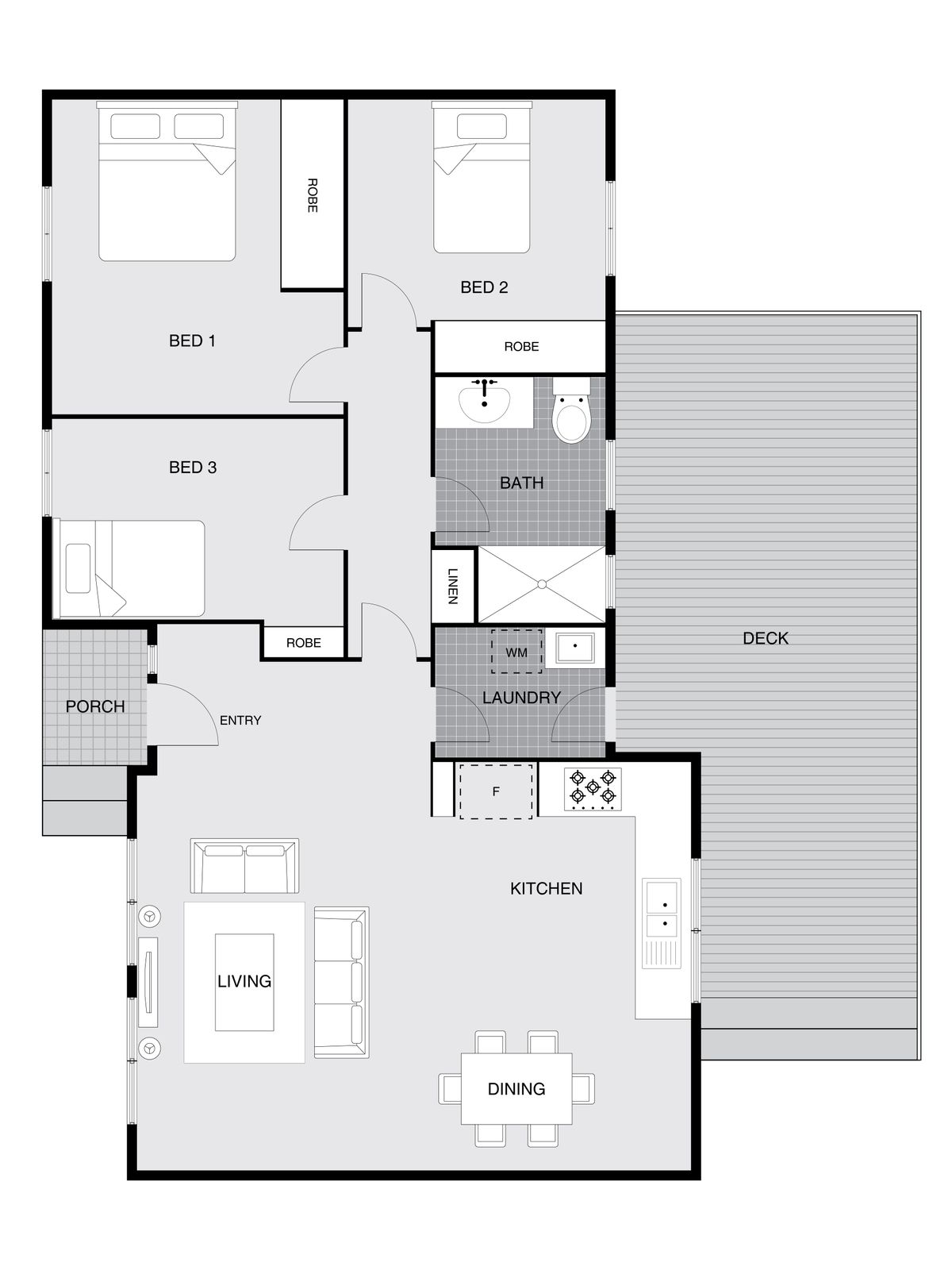Simply move in and enjoy!
Introducing 48 Edwards Street, Higgins - a captivating, newly-renovated residence boasting a north-facing orientation and an abundance of natural light. Nestled on a generous, level block of land in one of Belconnen's established and desirable suburbs, this home presents a rare opportunity for those seeking a designer living experience.
Step inside and be enchanted by the contemporary allure of this home, featuring fresh paint throughout, new floorboards, and feature lighting that infus... Read more
Step inside and be enchanted by the contemporary allure of this home, featuring fresh paint throughout, new floorboards, and feature lighting that infus... Read more
Introducing 48 Edwards Street, Higgins - a captivating, newly-renovated residence boasting a north-facing orientation and an abundance of natural light. Nestled on a generous, level block of land in one of Belconnen's established and desirable suburbs, this home presents a rare opportunity for those seeking a designer living experience.
Step inside and be enchanted by the contemporary allure of this home, featuring fresh paint throughout, new floorboards, and feature lighting that infuse the space with a distinctive charm. The well-appointed kitchen is a haven for food enthusiasts, showcasing a tiled splashback, top-quality appliances including a gas cooktop, rangehood, oven, dishwasher, and ample storage options.
Indulge in the beauty and functionality of the designer bathroom, complete with floor-to-ceiling tiles, a double vanity, and the added luxury of a frameless sliding shower screen. Unwind in the extra-large build in bathtub for a relaxing evening soak, or indulge in the refreshing rain shower that adds a touch of opulence to your daily routine.
The three generously-sized bedrooms offer tranquil views and are equipped with built-in robes and plantation shutters. Two of the bedrooms feature, full-height mirror-door wardrobes, combining style with practicality.
Updates to the laundry include a spacious stainless steel tub and contemporary tiles, enhancing convenience and functionality.
Entertain family and friends on the expansive hardwood deck, which boasts built-in bench seating, while they relish the picturesque views of your well-established, shaded, and low-maintenance gardens adorned with a striking Elm tree and dedicated decking.
Designed for comfort, this home incorporates various functional aspects to enhance your everyday life, such as double glazing, energy-efficient downlights, plantation shutters, ducted gas in-floor heating and inverter air-conditioning. Outdoor features encompass security lighting, a garage with additional storage space, a carport, and a sizable lockable shed.
The neighbouring properties within the tightly held vicinity have undergone similar renovations, creating an appealing and harmonious streetscape.
The potential of this property is limitless, providing an ideal opportunity to extend it into a four-bedroom, two-bathroom home or to explore the option of adding a self-contained granny flat, enabling a dual income stream. (STCA)
Seize the chance to make this stunning residence your own in a value-for-money suburb that is poised for continuous appreciation, making it an irresistible prospect for discerning buyers. Don't miss out on this wonderful and rare opportunity!
Features:
3 bedrooms all with built in robes
1 bathroom with integrated bath tub
1 car detached garage
1 car carport
Off street parking
Double glazing
Cedar front door
Established gardens
Ducted gas in-floor heating
Reverse cycle heating and cooling
Gas cooking
Designer bathroom
New light fittings and dimmable down lights
Large entertaining deck
Roof restored
Great neighbourhood
Fast facts:
Block size: 722sqm
Built: 1969
Renovated: 2018~2022
Step inside and be enchanted by the contemporary allure of this home, featuring fresh paint throughout, new floorboards, and feature lighting that infuse the space with a distinctive charm. The well-appointed kitchen is a haven for food enthusiasts, showcasing a tiled splashback, top-quality appliances including a gas cooktop, rangehood, oven, dishwasher, and ample storage options.
Indulge in the beauty and functionality of the designer bathroom, complete with floor-to-ceiling tiles, a double vanity, and the added luxury of a frameless sliding shower screen. Unwind in the extra-large build in bathtub for a relaxing evening soak, or indulge in the refreshing rain shower that adds a touch of opulence to your daily routine.
The three generously-sized bedrooms offer tranquil views and are equipped with built-in robes and plantation shutters. Two of the bedrooms feature, full-height mirror-door wardrobes, combining style with practicality.
Updates to the laundry include a spacious stainless steel tub and contemporary tiles, enhancing convenience and functionality.
Entertain family and friends on the expansive hardwood deck, which boasts built-in bench seating, while they relish the picturesque views of your well-established, shaded, and low-maintenance gardens adorned with a striking Elm tree and dedicated decking.
Designed for comfort, this home incorporates various functional aspects to enhance your everyday life, such as double glazing, energy-efficient downlights, plantation shutters, ducted gas in-floor heating and inverter air-conditioning. Outdoor features encompass security lighting, a garage with additional storage space, a carport, and a sizable lockable shed.
The neighbouring properties within the tightly held vicinity have undergone similar renovations, creating an appealing and harmonious streetscape.
The potential of this property is limitless, providing an ideal opportunity to extend it into a four-bedroom, two-bathroom home or to explore the option of adding a self-contained granny flat, enabling a dual income stream. (STCA)
Seize the chance to make this stunning residence your own in a value-for-money suburb that is poised for continuous appreciation, making it an irresistible prospect for discerning buyers. Don't miss out on this wonderful and rare opportunity!
Features:
3 bedrooms all with built in robes
1 bathroom with integrated bath tub
1 car detached garage
1 car carport
Off street parking
Double glazing
Cedar front door
Established gardens
Ducted gas in-floor heating
Reverse cycle heating and cooling
Gas cooking
Designer bathroom
New light fittings and dimmable down lights
Large entertaining deck
Roof restored
Great neighbourhood
Fast facts:
Block size: 722sqm
Built: 1969
Renovated: 2018~2022





