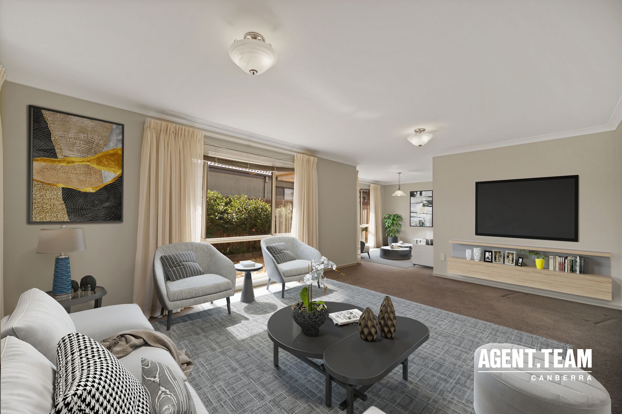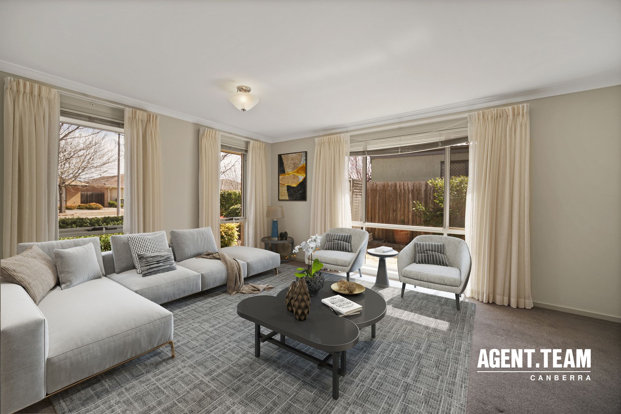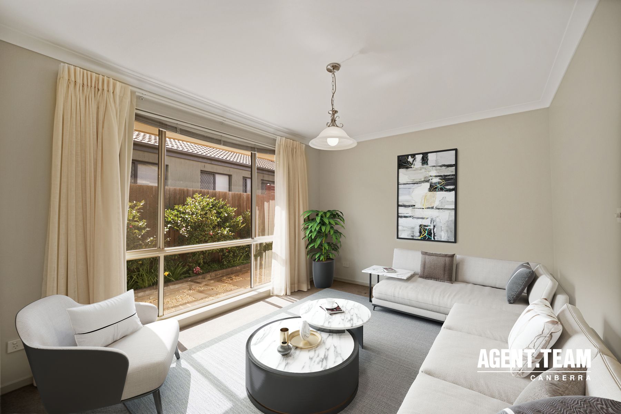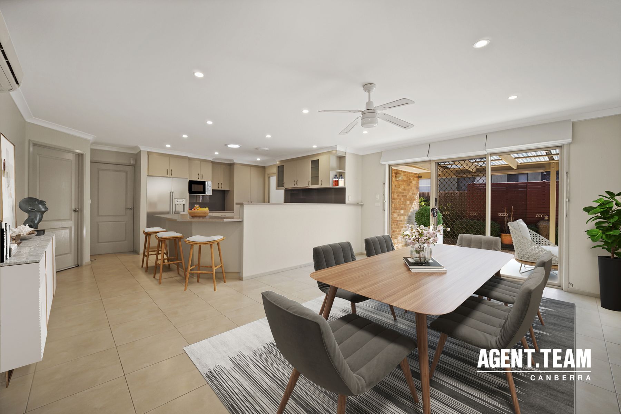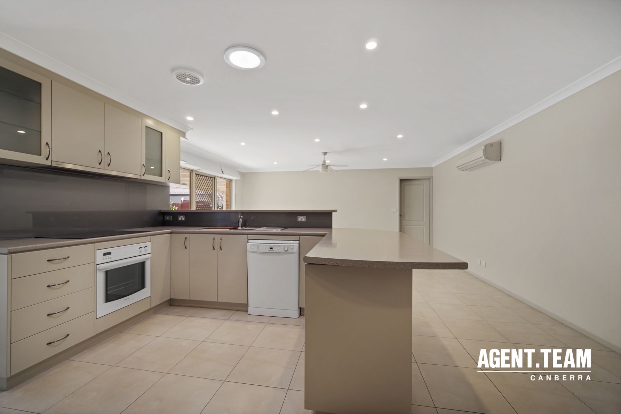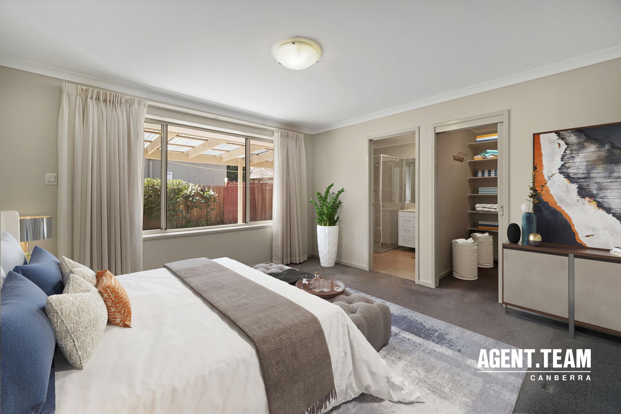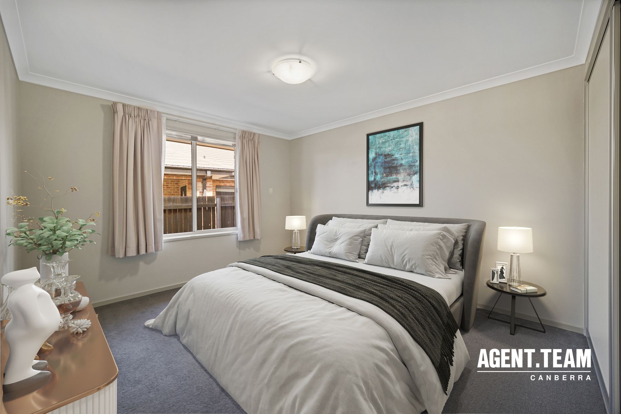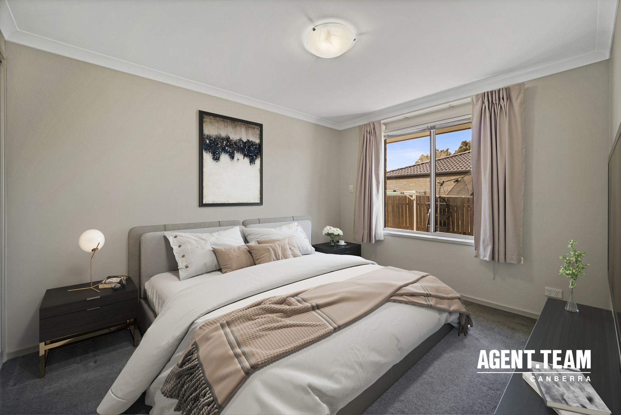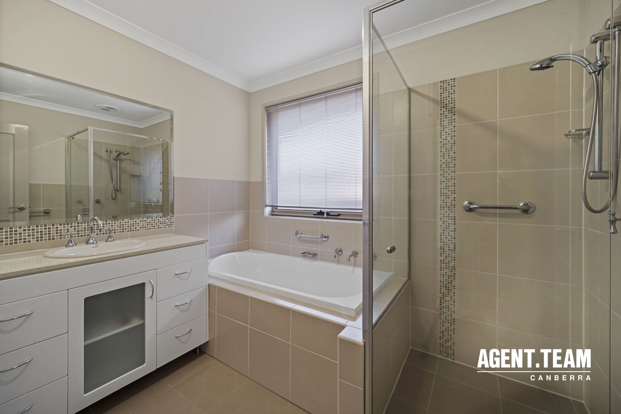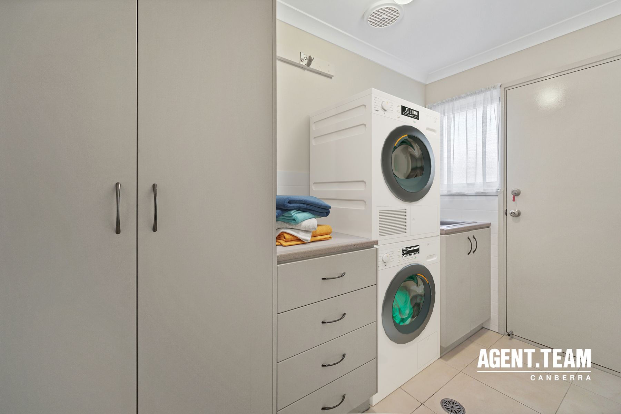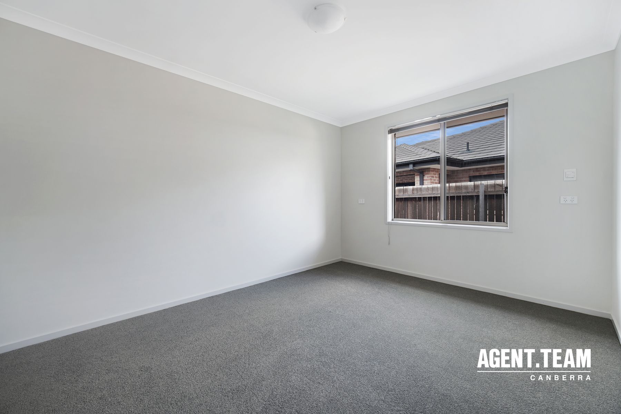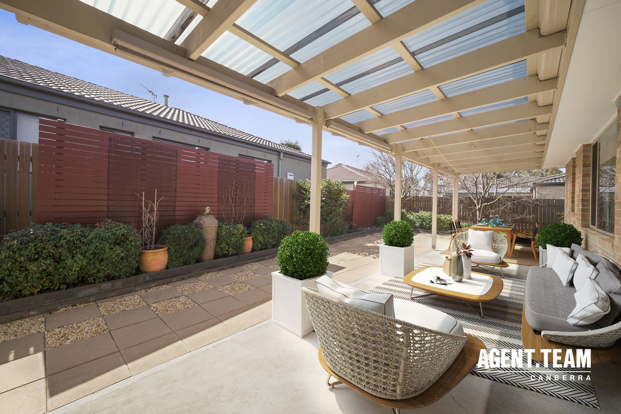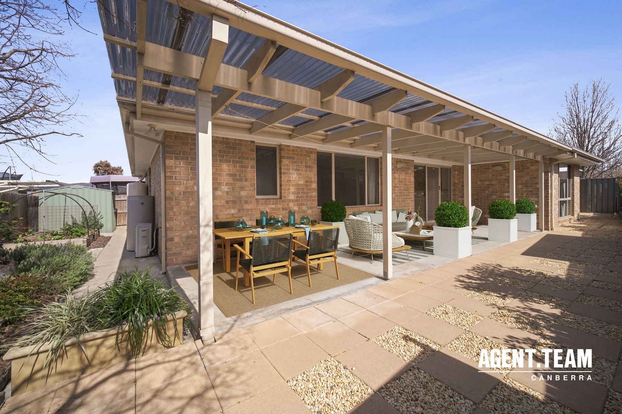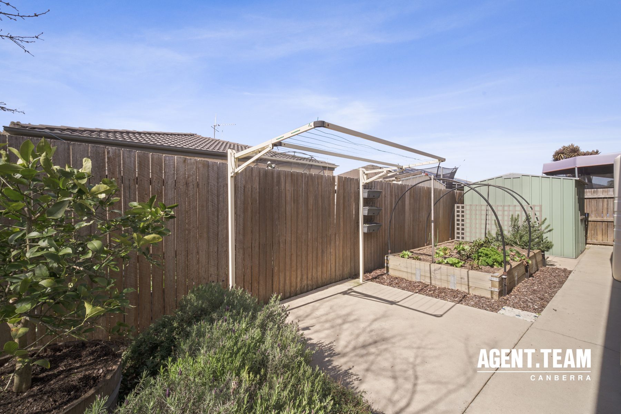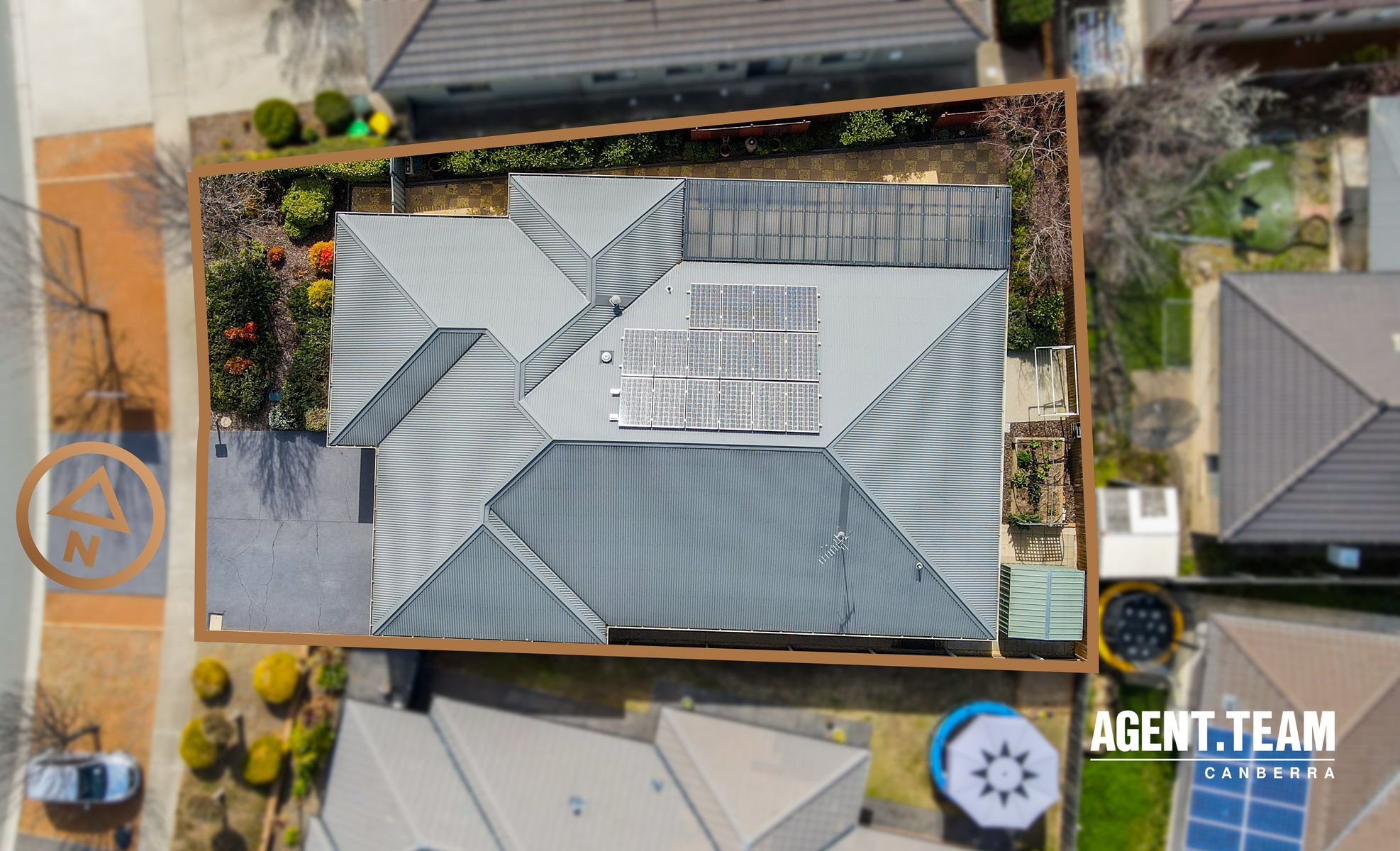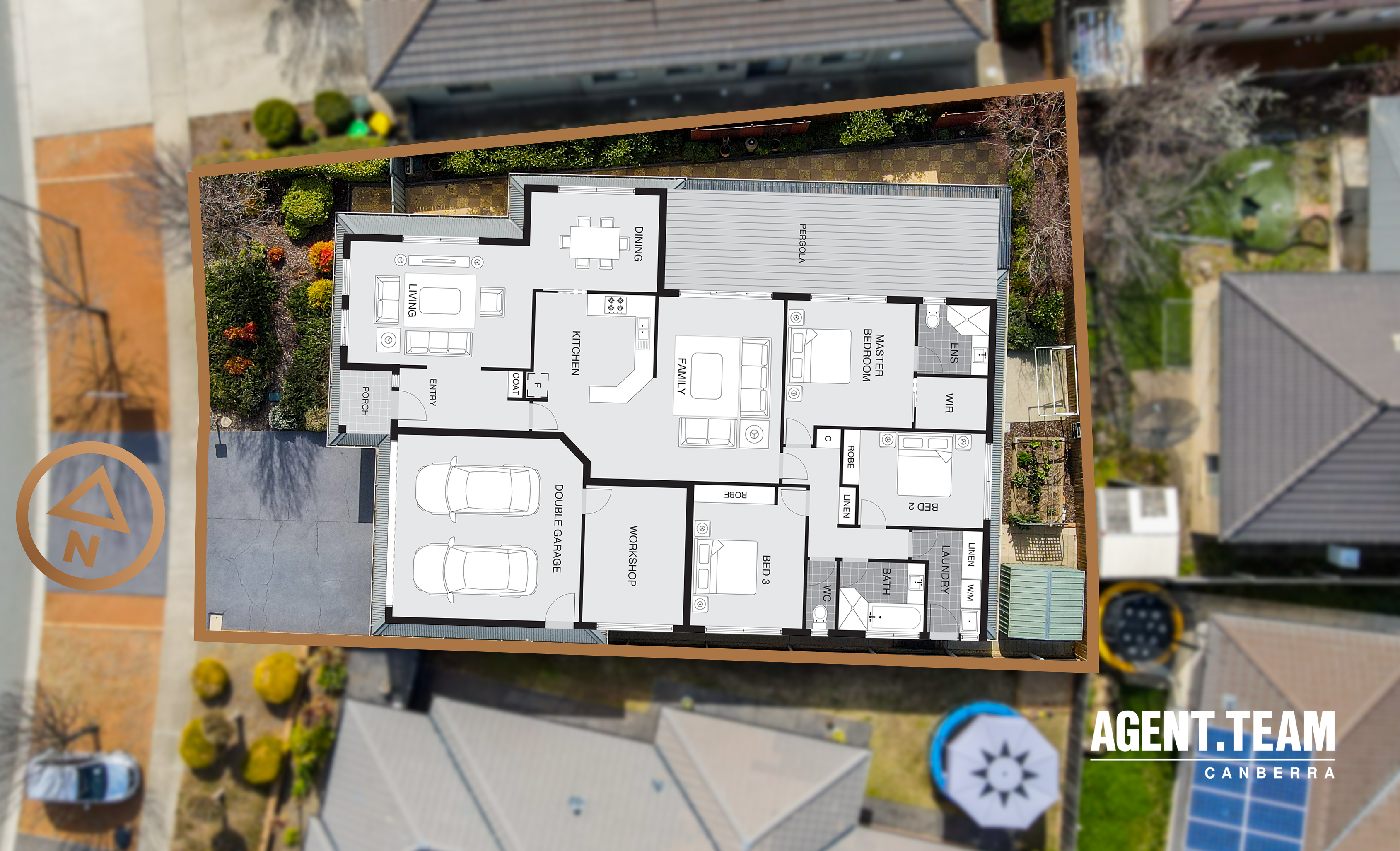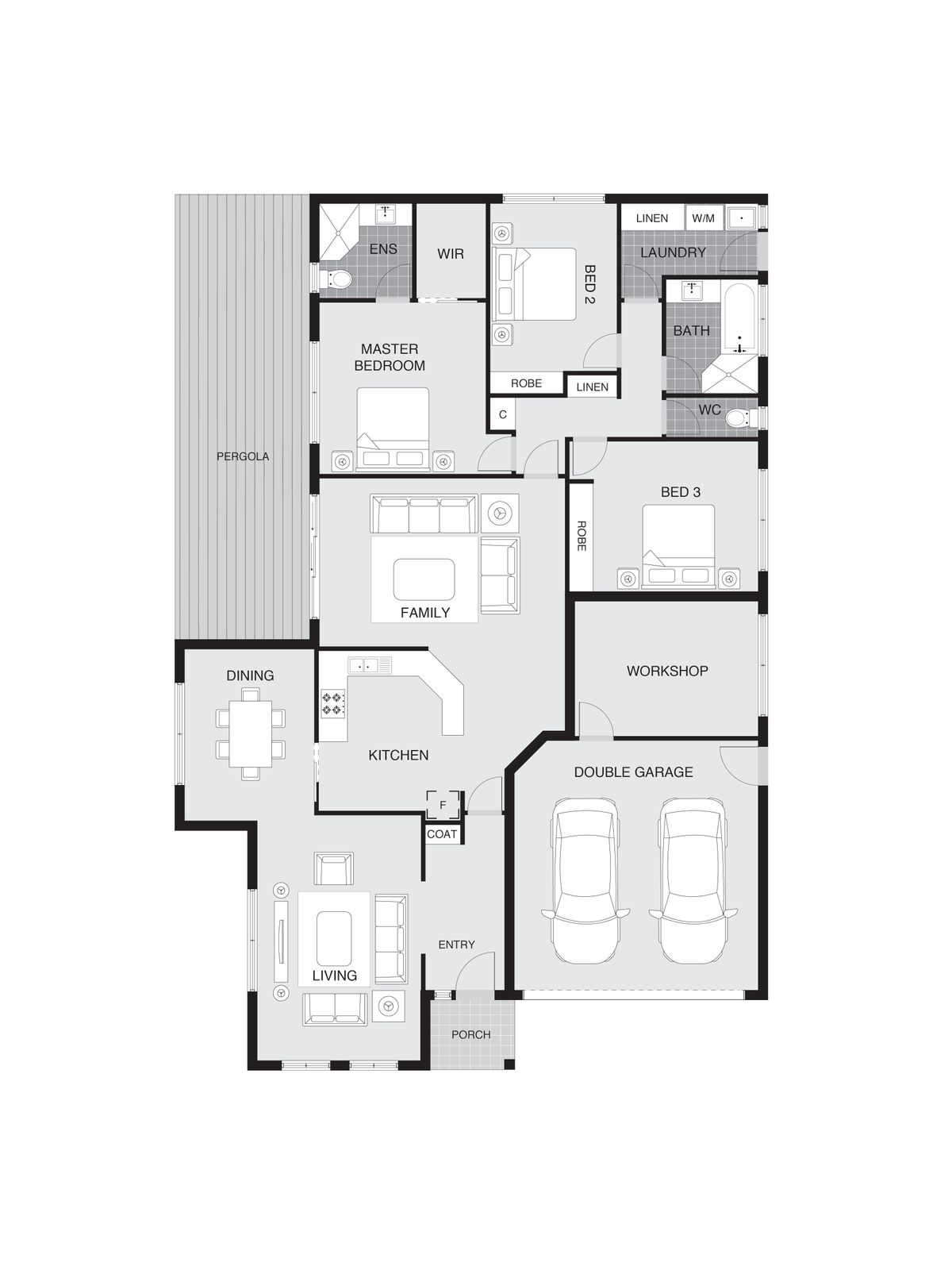Immaculate home in the heart of Harrison
This immaculate family home is spacious, stylish and ready for its lucky new owners to simply move in and enjoy. Sure to tick all the boxes, the impressive floorplan offers three bedrooms, a workshop (currently configured as a 4th bedroom), two bathrooms and multiple living areas plus a large pergola where you can host guests in absolute comfort.
The well-appointed kitchen, with ample bench space and a dishwasher, is set in the heart of the home with views over the light-filled family r... Read more
The well-appointed kitchen, with ample bench space and a dishwasher, is set in the heart of the home with views over the light-filled family r... Read more
This immaculate family home is spacious, stylish and ready for its lucky new owners to simply move in and enjoy. Sure to tick all the boxes, the impressive floorplan offers three bedrooms, a workshop (currently configured as a 4th bedroom), two bathrooms and multiple living areas plus a large pergola where you can host guests in absolute comfort.
The well-appointed kitchen, with ample bench space and a dishwasher, is set in the heart of the home with views over the light-filled family room. From here, you can move into the open-plan dining and living room or step outside to the pergola and overlook the fully fenced backyard.
All the bedrooms are a great size including the master with a walk-in robe and ensuite. Two of the guest bedrooms have built-in robes and there’s a central main bathroom with a separate toilet.
The original floorplan included a 4th bedroom but the current owners had this converted as an approved workshop. It has since been converted back into a 4th bedroom and will require a simple approval.
Split system air-conditioning and under-floor heating ensure year-round comfort plus there are also ceiling fans and to power it all, a large solar PV system. A generous laundry, with storage, and a double garage complete the well-designed floorplan.
This Harrison home is set within a family-friendly location close to schools, parks and the vibrant hub of Gungahlin with shops, cafes and entertainment on hand.
Agent Team Canberra works hard to provide the most accurate and extensive information we have available. However, the information including but not limited to the property description, price guide, building and contract information is obtained from third parties. Agent Team Canberra accepts no responsibility for inaccuracies. All buyers must make their own enquiries and seek advice relating to this property.
Built 2007
Living 175.2 Sqm
Garage 52 Sqm
Block 489 Sqm
4 bedroom floorplan with 4th bedroom changed to an approved workshop.
Immaculate family home
Fibre to the premise NBN
Underfloor heating
Two separate living areas
Formal dining
Dishwasher
Fully fenced
Pergola
Sun drenched living
Split system AC
Solar power x 18 panels
Ducted vacuum
Garden shed
2000l water tank
The well-appointed kitchen, with ample bench space and a dishwasher, is set in the heart of the home with views over the light-filled family room. From here, you can move into the open-plan dining and living room or step outside to the pergola and overlook the fully fenced backyard.
All the bedrooms are a great size including the master with a walk-in robe and ensuite. Two of the guest bedrooms have built-in robes and there’s a central main bathroom with a separate toilet.
The original floorplan included a 4th bedroom but the current owners had this converted as an approved workshop. It has since been converted back into a 4th bedroom and will require a simple approval.
Split system air-conditioning and under-floor heating ensure year-round comfort plus there are also ceiling fans and to power it all, a large solar PV system. A generous laundry, with storage, and a double garage complete the well-designed floorplan.
This Harrison home is set within a family-friendly location close to schools, parks and the vibrant hub of Gungahlin with shops, cafes and entertainment on hand.
Agent Team Canberra works hard to provide the most accurate and extensive information we have available. However, the information including but not limited to the property description, price guide, building and contract information is obtained from third parties. Agent Team Canberra accepts no responsibility for inaccuracies. All buyers must make their own enquiries and seek advice relating to this property.
Built 2007
Living 175.2 Sqm
Garage 52 Sqm
Block 489 Sqm
4 bedroom floorplan with 4th bedroom changed to an approved workshop.
Immaculate family home
Fibre to the premise NBN
Underfloor heating
Two separate living areas
Formal dining
Dishwasher
Fully fenced
Pergola
Sun drenched living
Split system AC
Solar power x 18 panels
Ducted vacuum
Garden shed
2000l water tank


