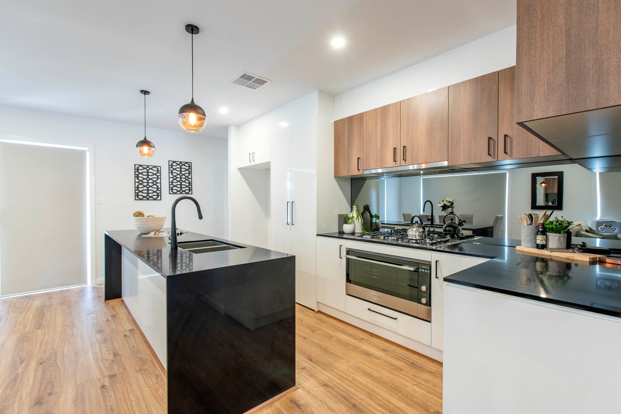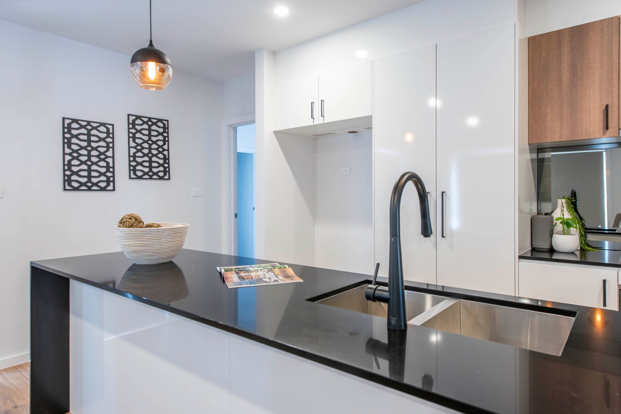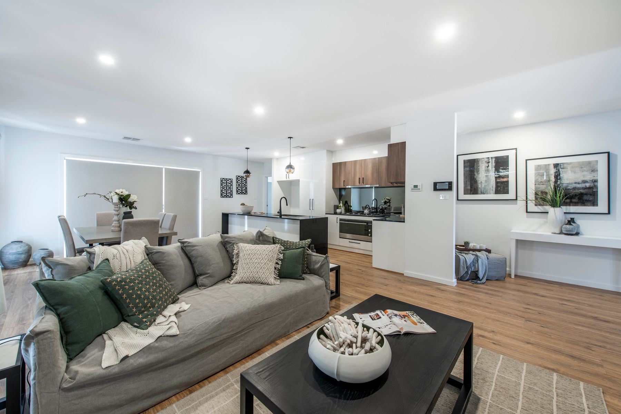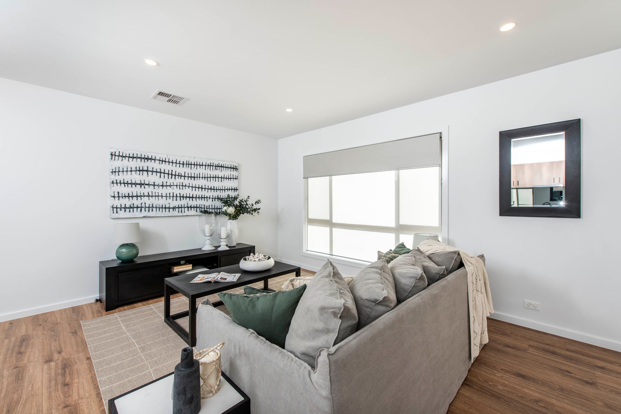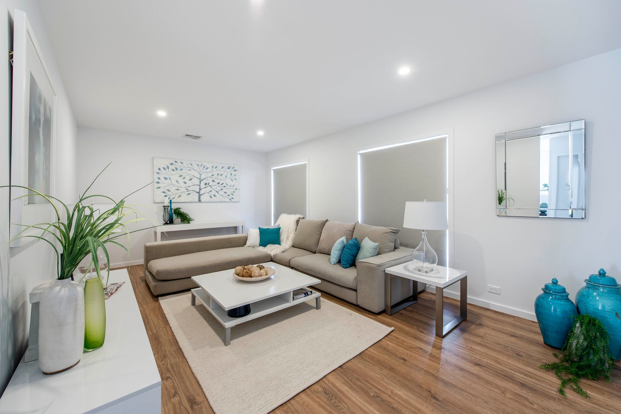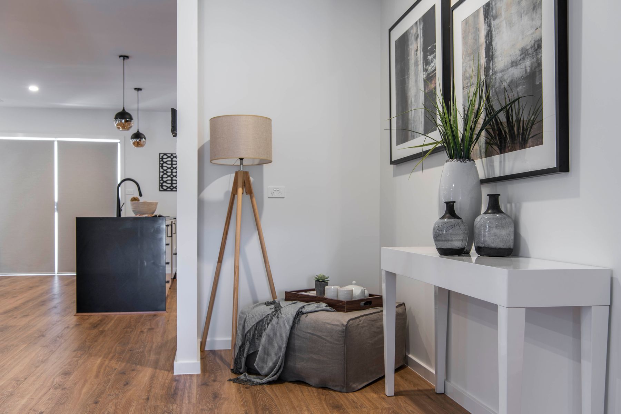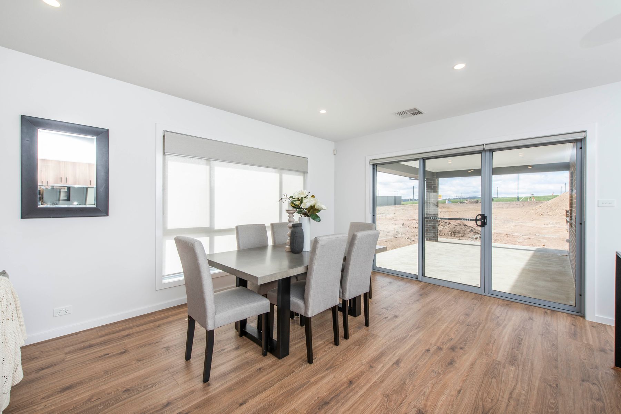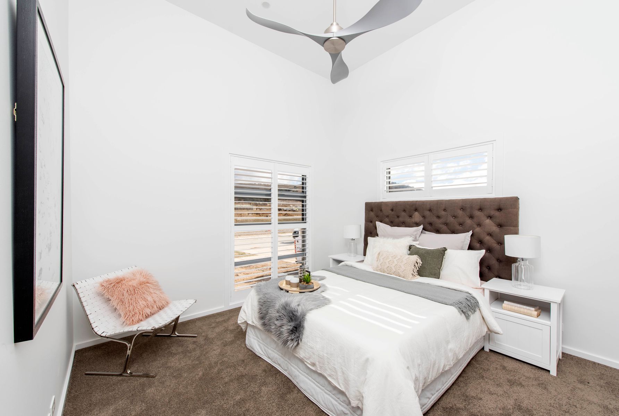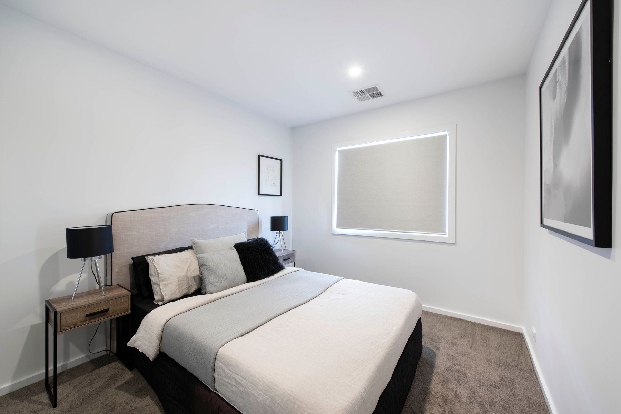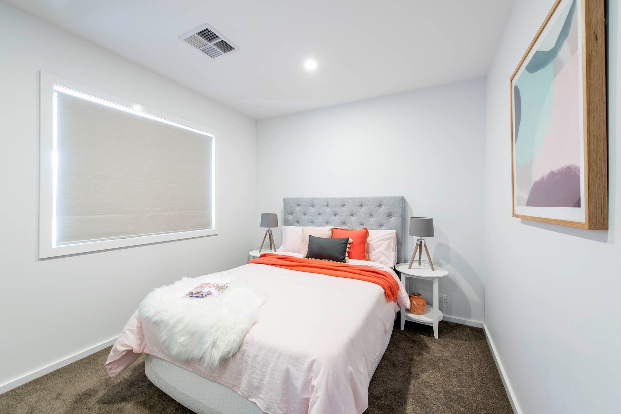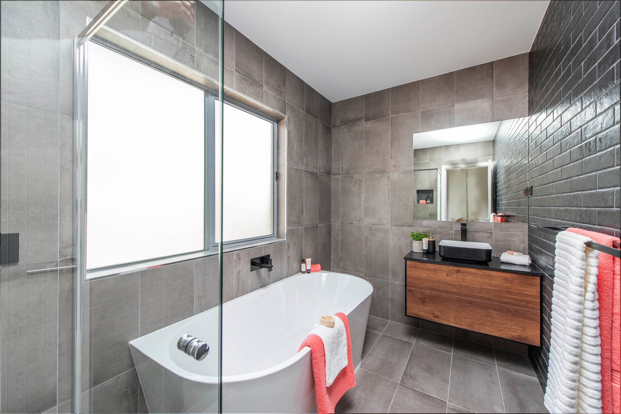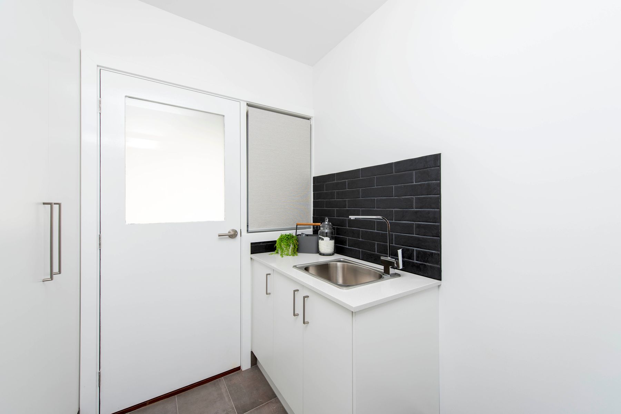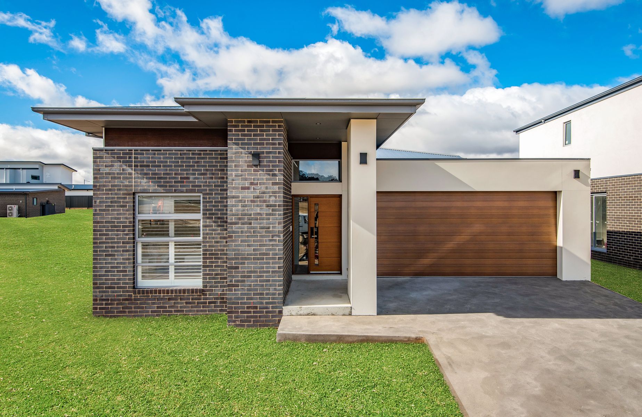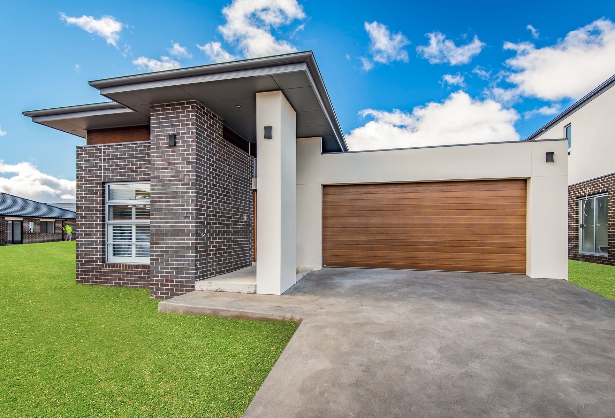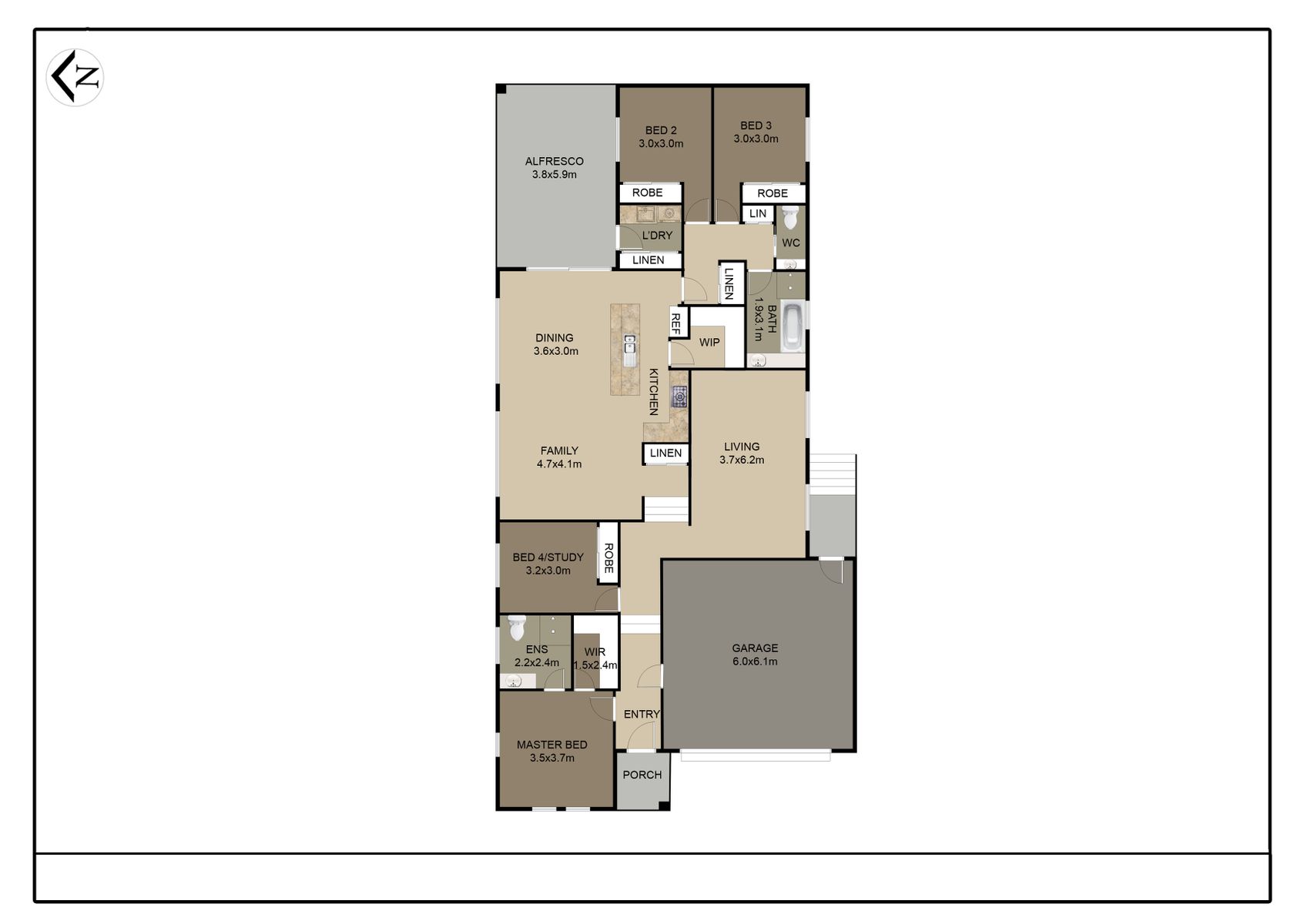The Ultimate Turn-Key Home
If you are seeking your forever home, look no further than this designer home in the master-planned suburb of Taylor.
This four-bedroom abode is beautifully and intelligently designed with good quality fixtures for the ultimate in contemporary living. Custom-designed to maximise light and space, this brand new home is both luxurious and functional.
This home features two large, separate living spaces plus a covered outdoor entertaining space, four bedrooms, two bathrooms and an... Read more
This four-bedroom abode is beautifully and intelligently designed with good quality fixtures for the ultimate in contemporary living. Custom-designed to maximise light and space, this brand new home is both luxurious and functional.
This home features two large, separate living spaces plus a covered outdoor entertaining space, four bedrooms, two bathrooms and an... Read more
If you are seeking your forever home, look no further than this designer home in the master-planned suburb of Taylor.
This four-bedroom abode is beautifully and intelligently designed with good quality fixtures for the ultimate in contemporary living. Custom-designed to maximise light and space, this brand new home is both luxurious and functional.
This home features two large, separate living spaces plus a covered outdoor entertaining space, four bedrooms, two bathrooms and an abundance of storage space.
The open-plan kitchen, living and dining room features timber flooring, 2.55m ceilings, and a wall of glass that opens onto the alfresco entertaining area and back yard.
The contemporary kitchen boasts chic, black stone benchtops set against crisp white and timber-look cabinetry, and 900mm appliances. The kitchen island is arresting, with its waterfall bench, sunken sink, black tapware and pendant lighting. A hidden butler's pantry completes this gourmet cook's kitchen.
A second, spacious living room is the perfect place to escape, or would make an ideal media room.
The master bedroom boasts a soaring 3.6m ceiling and stunning ensuite. Each of the four bedrooms has a built-in robe with custom joinery, and the spectacular, designer bathrooms feature floor-to-ceiling tiling and Italian finishes.
All windows are double-glazed and furnished with quality coverings, plus there's ducted reverse-cycle air-conditioning to guarantee year-round comfort.
This custom home is set within Taylor, a suburb designed to create a sense of community with parks, cycling paths, playing fields, central playgrounds and a planned primary school.
It's just minutes from Gungahlin Town Centre and a short drive to Belconnen and the city.
Features include:
- Gourmet kitchen with butlers pantry
- 25sqm alfresco
- 40sqm double garage
- 491sqm block
- Daikin brand zoned ducted air conditioning and heating
- Bosch brand unlimited hot water system
- Double glazed windows with quality coverings
- 900mm appliances
- Waterfall stone benchtops
- 2.55m ceilings to living
- 3.6m ceilings in master bedroom
- Custom joinery in all robes
- Two large separate living areas
- An abundance of storage space
- Designer bathrooms with Italian finishes
- Uninterupted views of mountains and water
This home is sold without landscaping. Grass shown is example only of what it could look like
This four-bedroom abode is beautifully and intelligently designed with good quality fixtures for the ultimate in contemporary living. Custom-designed to maximise light and space, this brand new home is both luxurious and functional.
This home features two large, separate living spaces plus a covered outdoor entertaining space, four bedrooms, two bathrooms and an abundance of storage space.
The open-plan kitchen, living and dining room features timber flooring, 2.55m ceilings, and a wall of glass that opens onto the alfresco entertaining area and back yard.
The contemporary kitchen boasts chic, black stone benchtops set against crisp white and timber-look cabinetry, and 900mm appliances. The kitchen island is arresting, with its waterfall bench, sunken sink, black tapware and pendant lighting. A hidden butler's pantry completes this gourmet cook's kitchen.
A second, spacious living room is the perfect place to escape, or would make an ideal media room.
The master bedroom boasts a soaring 3.6m ceiling and stunning ensuite. Each of the four bedrooms has a built-in robe with custom joinery, and the spectacular, designer bathrooms feature floor-to-ceiling tiling and Italian finishes.
All windows are double-glazed and furnished with quality coverings, plus there's ducted reverse-cycle air-conditioning to guarantee year-round comfort.
This custom home is set within Taylor, a suburb designed to create a sense of community with parks, cycling paths, playing fields, central playgrounds and a planned primary school.
It's just minutes from Gungahlin Town Centre and a short drive to Belconnen and the city.
Features include:
- Gourmet kitchen with butlers pantry
- 25sqm alfresco
- 40sqm double garage
- 491sqm block
- Daikin brand zoned ducted air conditioning and heating
- Bosch brand unlimited hot water system
- Double glazed windows with quality coverings
- 900mm appliances
- Waterfall stone benchtops
- 2.55m ceilings to living
- 3.6m ceilings in master bedroom
- Custom joinery in all robes
- Two large separate living areas
- An abundance of storage space
- Designer bathrooms with Italian finishes
- Uninterupted views of mountains and water
This home is sold without landscaping. Grass shown is example only of what it could look like


