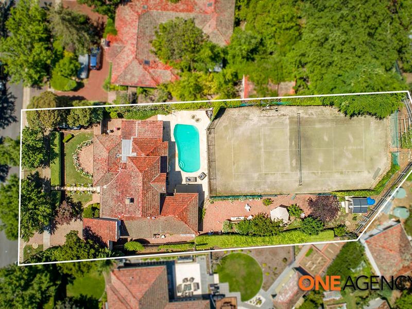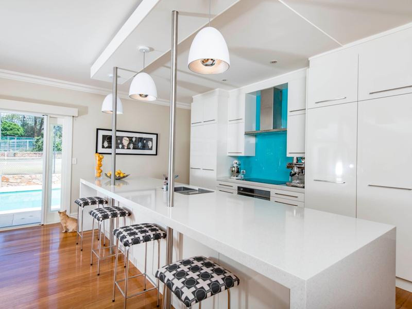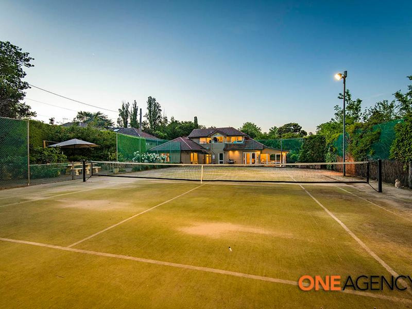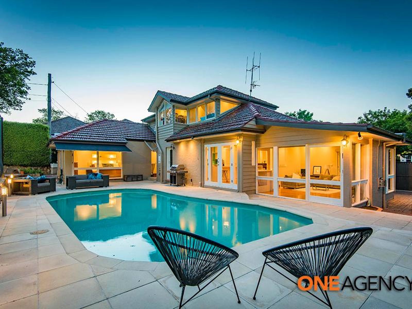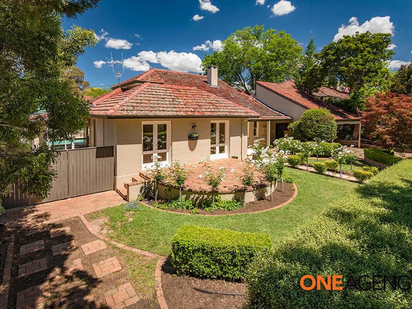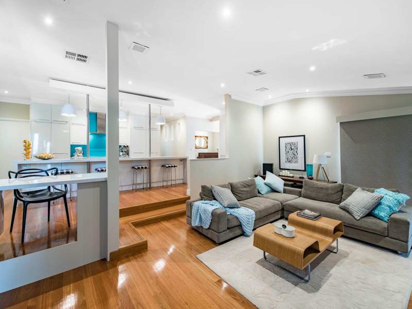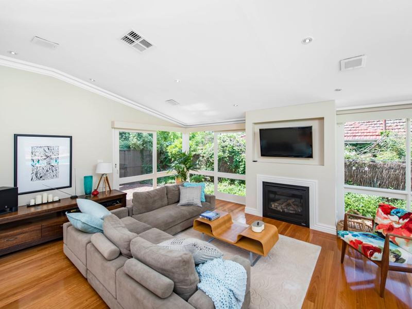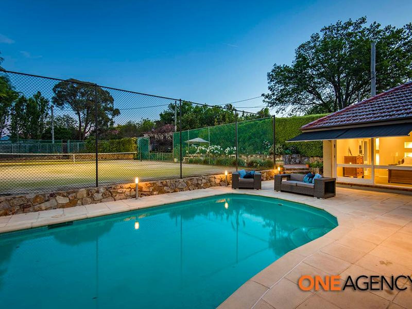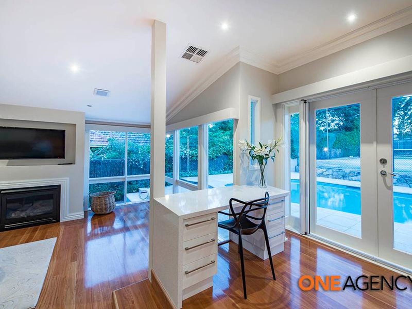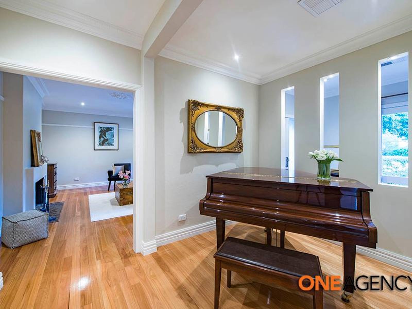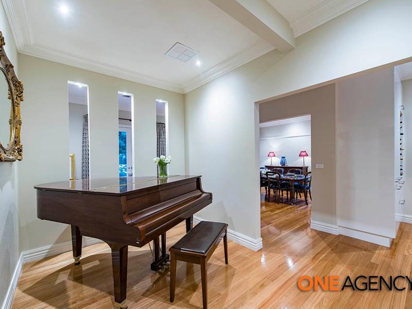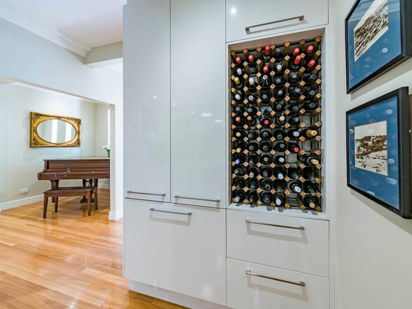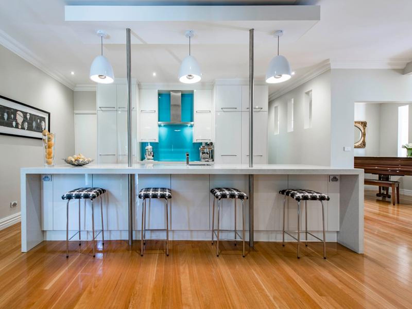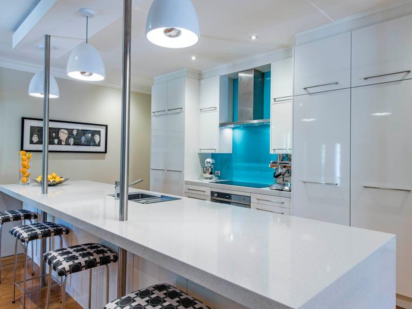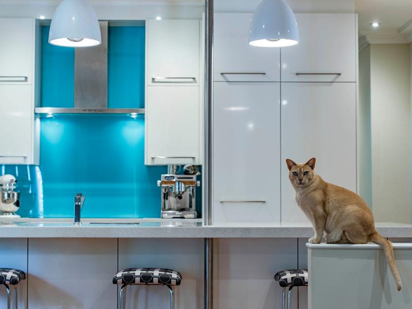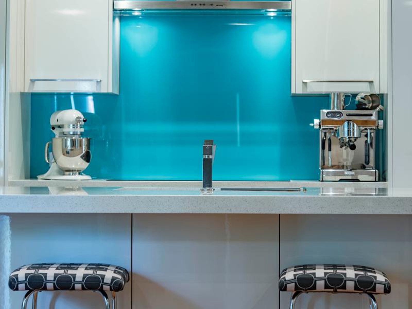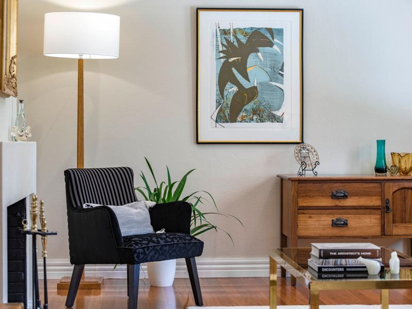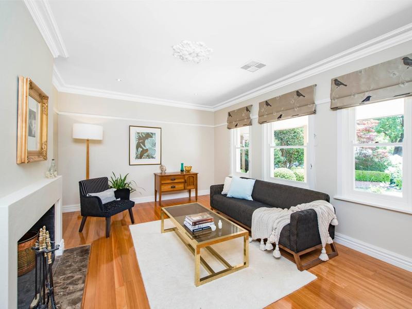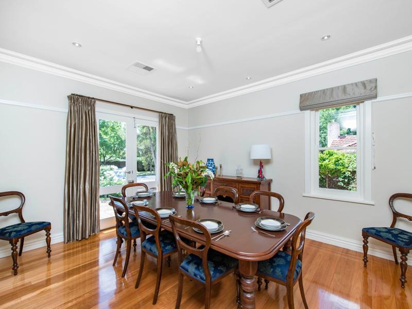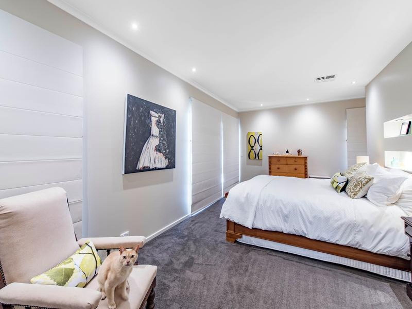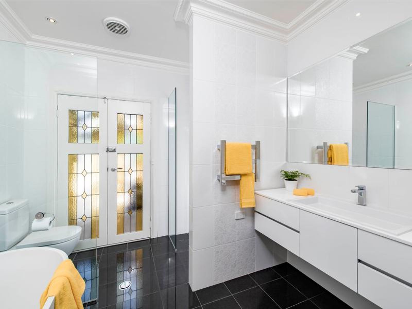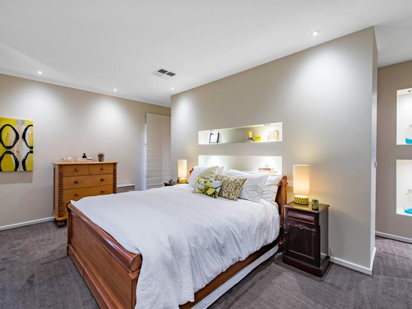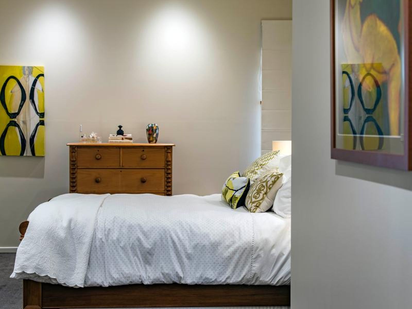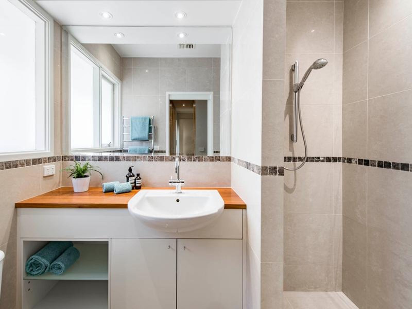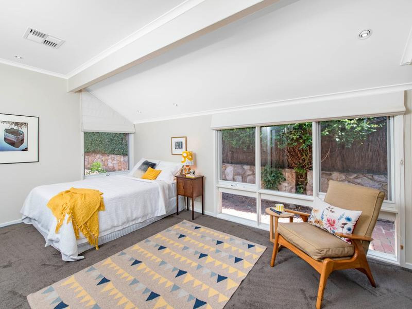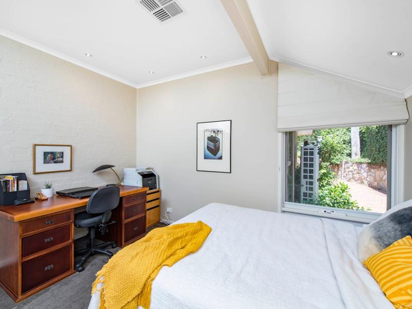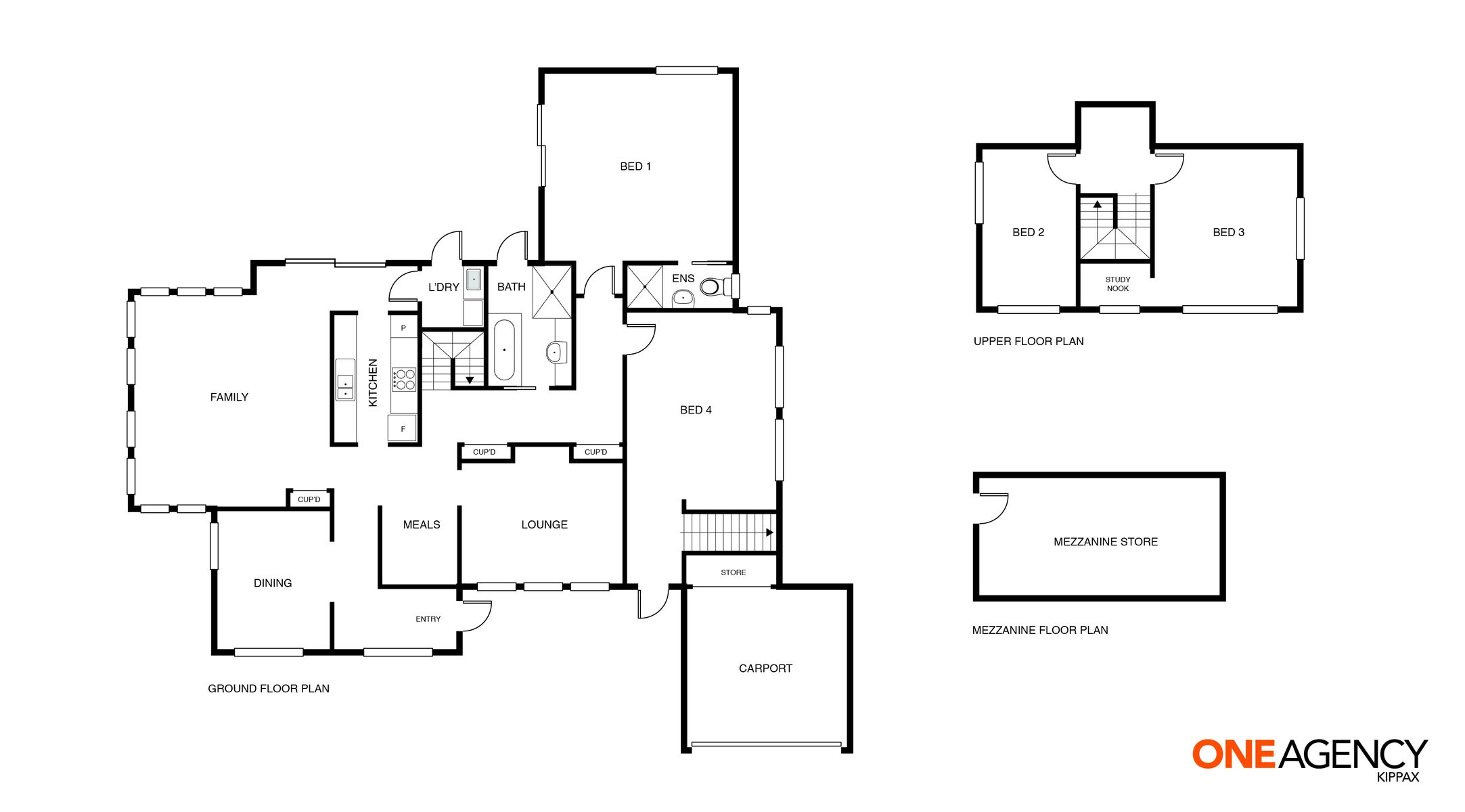ONE MORE SOLD!
ONE MORE SOLD! BY JAMES FRICKER AND THE ONE AGENCY TEAM,
THINKING OF SELLING TALK TO THE MARKETING SPECIALISTS,
HERE IS JUST SOME OF THE EXPOSURE WE WERE ABLE TO SECURE FOR THIS PROPERTY
• PROPERTY OF THE WEEK DOMAIN CANBERRA TIMES
• PROPERTY OF THE WEEK CANBERRA WEEKLY
• PROPERTY OF THE WEEK ALLHOMES
• EDITORAL CANBERRA TIMES
• EDITORAL CANBERRA WEEKLY
• DREAM HOMES CANBERRA TIMES
• FEATURE PROP... Read more
THINKING OF SELLING TALK TO THE MARKETING SPECIALISTS,
HERE IS JUST SOME OF THE EXPOSURE WE WERE ABLE TO SECURE FOR THIS PROPERTY
• PROPERTY OF THE WEEK DOMAIN CANBERRA TIMES
• PROPERTY OF THE WEEK CANBERRA WEEKLY
• PROPERTY OF THE WEEK ALLHOMES
• EDITORAL CANBERRA TIMES
• EDITORAL CANBERRA WEEKLY
• DREAM HOMES CANBERRA TIMES
• FEATURE PROP... Read more
ONE MORE SOLD! BY JAMES FRICKER AND THE ONE AGENCY TEAM,
THINKING OF SELLING TALK TO THE MARKETING SPECIALISTS,
HERE IS JUST SOME OF THE EXPOSURE WE WERE ABLE TO SECURE FOR THIS PROPERTY
• PROPERTY OF THE WEEK DOMAIN CANBERRA TIMES
• PROPERTY OF THE WEEK CANBERRA WEEKLY
• PROPERTY OF THE WEEK ALLHOMES
• EDITORAL CANBERRA TIMES
• EDITORAL CANBERRA WEEKLY
• DREAM HOMES CANBERRA TIMES
• FEATURE PROPERTY ALLHOMES
• MIX 106.3 RADIO INTERVIEW PROPERTY OF THE WEEK
• YOUTUBE ADVERTISING
• SOCIAL MEDIA ADVERTISING
Call James Fricker 0414730849 to have a chat about how much more we can offer you.
Homes in this historic part of Canberra are a dream - history built right into the walls, established gardens, heritage details, leafy streets, and just a short walk to cafes and restaurants in fashionable Manuka. Your dream is about to come true at 7 Stokes St Griffith!
This unique home features beautiful period embellishments such as a ceiling rose in the formal lounge, original terracotta roof tiles and a stone and brick entryway and porch. The 1495m2 approx. block includes the 280m2 4 bedroom house, full sized tennis court with lighting, updated pool and lush flowering gardens.
The Tasmanian Oak floorboards gleam underfoot in the entry hall, leading you past the light-filled formal dining and into the expansive kitchen and living area. Home chefs will adore the light and bright kitchen, featuring acres of bench space with a 30mm waterfall caesar stone benchtop, SMEG appliances, an induction cooktop, double sink, ample storage and a wine rack. And you won't miss any of the family fun while you are cooking as the kitchen looks out over the sunken family living, which includes a built-in surround sound system, television wall mount and powered rollerblinds for comfort and convenience.
The formal lounge features brand new blinds and views to your colourful and private front garden. The bathroom features a freestanding ceramic bathtub with waterfall tap, stained glass windows, subtle but striking feature tiles and a large vanity. The huge master suite opens directly onto the backyard and includes an ensuite and a well-designed walk-through robe with a mix of long and short hanging and shelving. The second downstairs bedroom has its own entry, perfect for guests or as a teenage retreat, plus built-in shelves and a secret storage attic.Follow the winding wooden bannister upstairs to two more bedrooms with garden views. Both include split system air conditioning and built-in robes. One includes a secret study nook and the other has plenty of room for a workspace.
Entertainers will fall in love with the backyard. Right off the kitchen and family area is your newly renovated pool and entertaining area, perfect for whiling away those long summer afternoons. The BBQ has gas plumbed in so you'll always be ready to fire up the grill, breathing in the scent of honeysuckle and flowers from your garden. Whip up a delicious meal with ingredients from your possum-proof vegetable patch, then perhaps a tasty fruit salad sourced from your mature fruit trees. Paved areas are perfect for a morning coffee, all situated behind the privacy of your established green hedges.
Features include:
• 1495m2 block with 280m2 of living
• Completely renovated and repainted
• New carpets
• Tasmanian oak flooring
• In-ground solar heated pool
• Full sized tennis court
• Reverse cycle AC
• 3-phase power
• Inductiontion cooktop
• 30mm waterfall ceasar stone bench tops
• In-ground sprinkler
• LED downlights
• Stylish feature gas fireplace
• Ample storage
• Side access to the backyard
• High, private hedges
• JAMES FRICKER 041473084
House: Size 320m2 approx.Living space 280m2 approx.Block:3Section:4Block size: 1495m2 approx.Uniproved Value $1,185,000Rates: $6384 p.aEER 2.5
THINKING OF SELLING TALK TO THE MARKETING SPECIALISTS,
HERE IS JUST SOME OF THE EXPOSURE WE WERE ABLE TO SECURE FOR THIS PROPERTY
• PROPERTY OF THE WEEK DOMAIN CANBERRA TIMES
• PROPERTY OF THE WEEK CANBERRA WEEKLY
• PROPERTY OF THE WEEK ALLHOMES
• EDITORAL CANBERRA TIMES
• EDITORAL CANBERRA WEEKLY
• DREAM HOMES CANBERRA TIMES
• FEATURE PROPERTY ALLHOMES
• MIX 106.3 RADIO INTERVIEW PROPERTY OF THE WEEK
• YOUTUBE ADVERTISING
• SOCIAL MEDIA ADVERTISING
Call James Fricker 0414730849 to have a chat about how much more we can offer you.
Homes in this historic part of Canberra are a dream - history built right into the walls, established gardens, heritage details, leafy streets, and just a short walk to cafes and restaurants in fashionable Manuka. Your dream is about to come true at 7 Stokes St Griffith!
This unique home features beautiful period embellishments such as a ceiling rose in the formal lounge, original terracotta roof tiles and a stone and brick entryway and porch. The 1495m2 approx. block includes the 280m2 4 bedroom house, full sized tennis court with lighting, updated pool and lush flowering gardens.
The Tasmanian Oak floorboards gleam underfoot in the entry hall, leading you past the light-filled formal dining and into the expansive kitchen and living area. Home chefs will adore the light and bright kitchen, featuring acres of bench space with a 30mm waterfall caesar stone benchtop, SMEG appliances, an induction cooktop, double sink, ample storage and a wine rack. And you won't miss any of the family fun while you are cooking as the kitchen looks out over the sunken family living, which includes a built-in surround sound system, television wall mount and powered rollerblinds for comfort and convenience.
The formal lounge features brand new blinds and views to your colourful and private front garden. The bathroom features a freestanding ceramic bathtub with waterfall tap, stained glass windows, subtle but striking feature tiles and a large vanity. The huge master suite opens directly onto the backyard and includes an ensuite and a well-designed walk-through robe with a mix of long and short hanging and shelving. The second downstairs bedroom has its own entry, perfect for guests or as a teenage retreat, plus built-in shelves and a secret storage attic.Follow the winding wooden bannister upstairs to two more bedrooms with garden views. Both include split system air conditioning and built-in robes. One includes a secret study nook and the other has plenty of room for a workspace.
Entertainers will fall in love with the backyard. Right off the kitchen and family area is your newly renovated pool and entertaining area, perfect for whiling away those long summer afternoons. The BBQ has gas plumbed in so you'll always be ready to fire up the grill, breathing in the scent of honeysuckle and flowers from your garden. Whip up a delicious meal with ingredients from your possum-proof vegetable patch, then perhaps a tasty fruit salad sourced from your mature fruit trees. Paved areas are perfect for a morning coffee, all situated behind the privacy of your established green hedges.
Features include:
• 1495m2 block with 280m2 of living
• Completely renovated and repainted
• New carpets
• Tasmanian oak flooring
• In-ground solar heated pool
• Full sized tennis court
• Reverse cycle AC
• 3-phase power
• Inductiontion cooktop
• 30mm waterfall ceasar stone bench tops
• In-ground sprinkler
• LED downlights
• Stylish feature gas fireplace
• Ample storage
• Side access to the backyard
• High, private hedges
• JAMES FRICKER 041473084
House: Size 320m2 approx.Living space 280m2 approx.Block:3Section:4Block size: 1495m2 approx.Uniproved Value $1,185,000Rates: $6384 p.aEER 2.5


