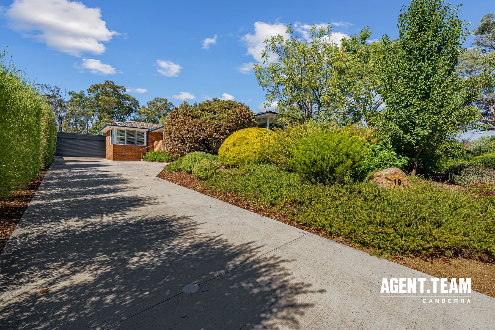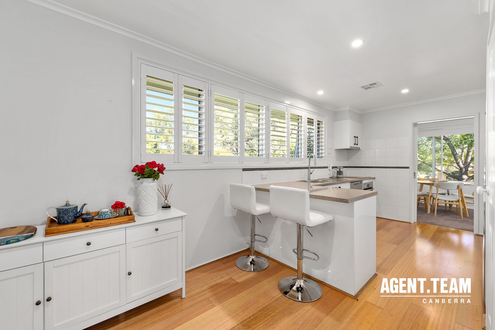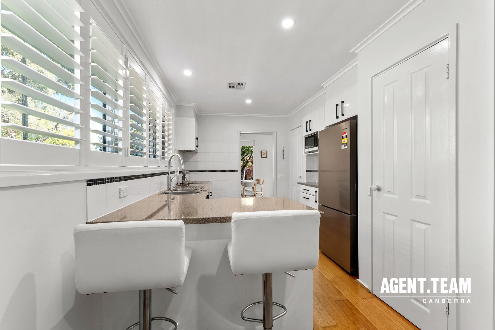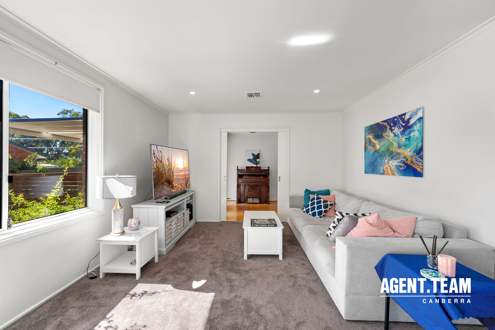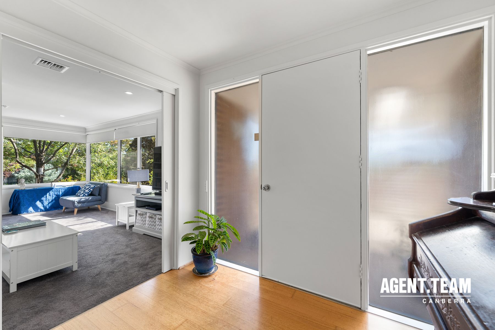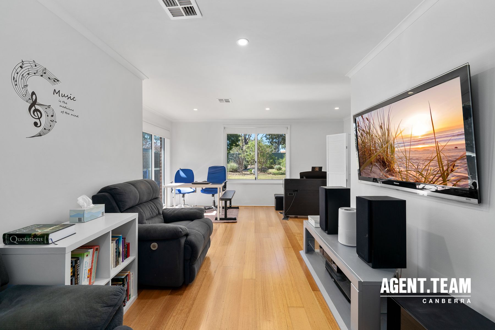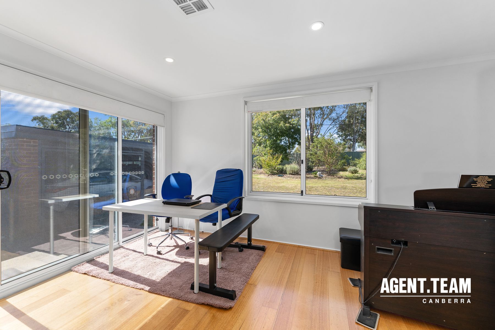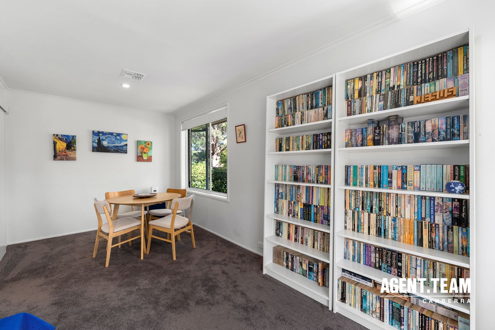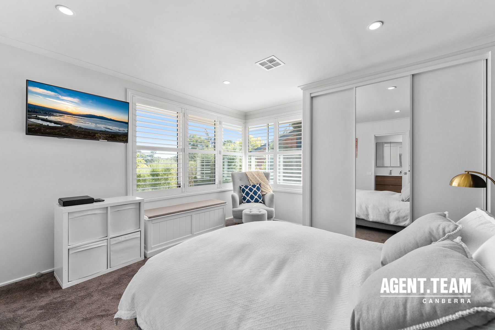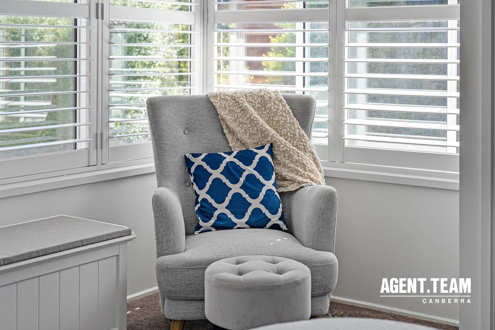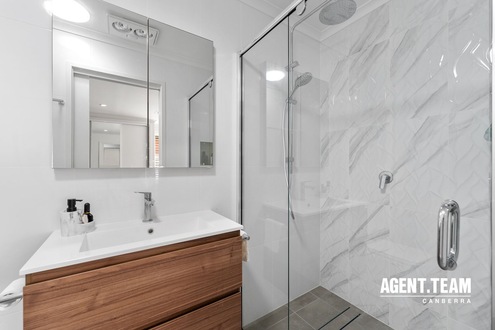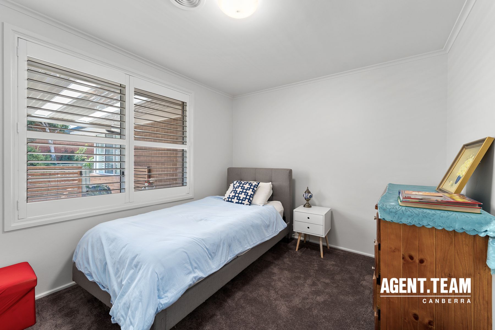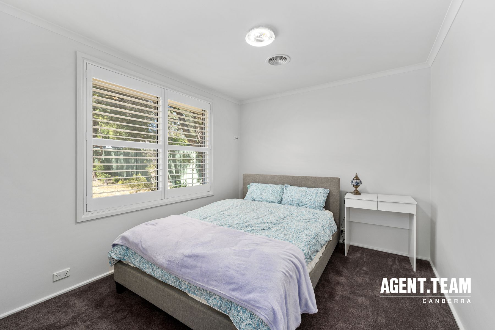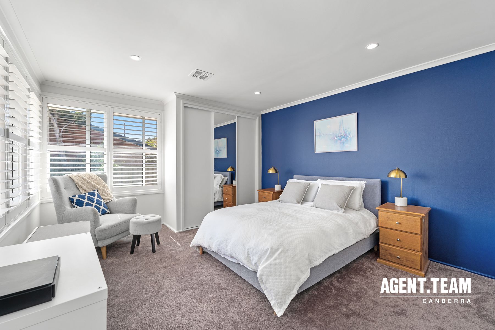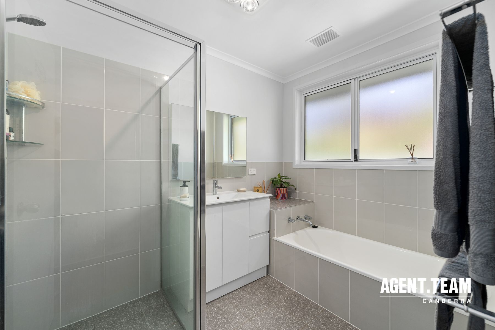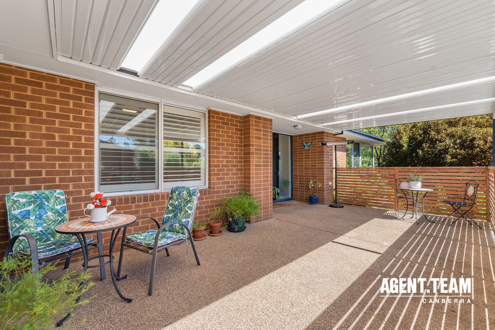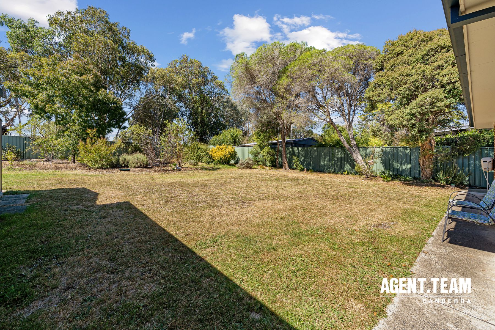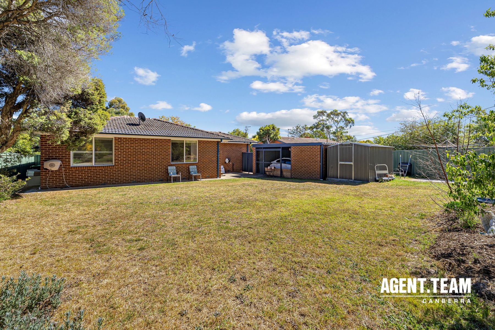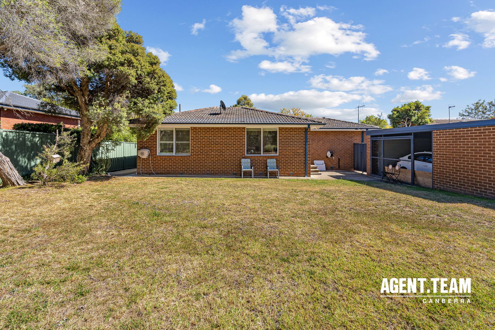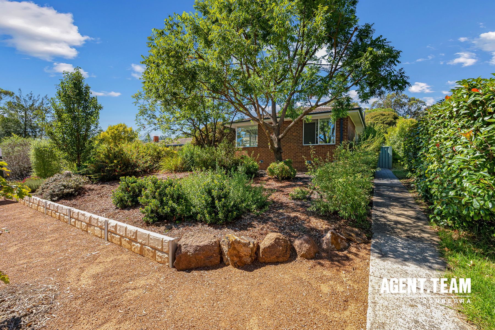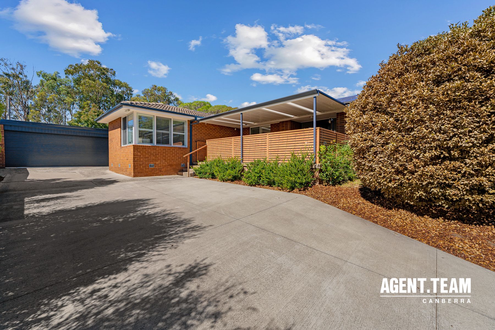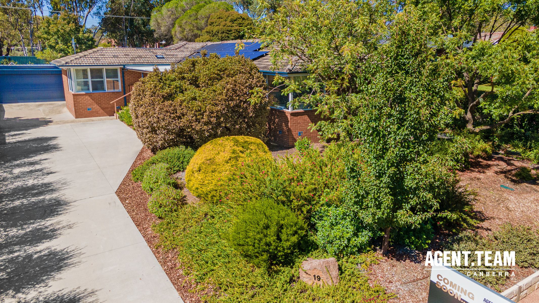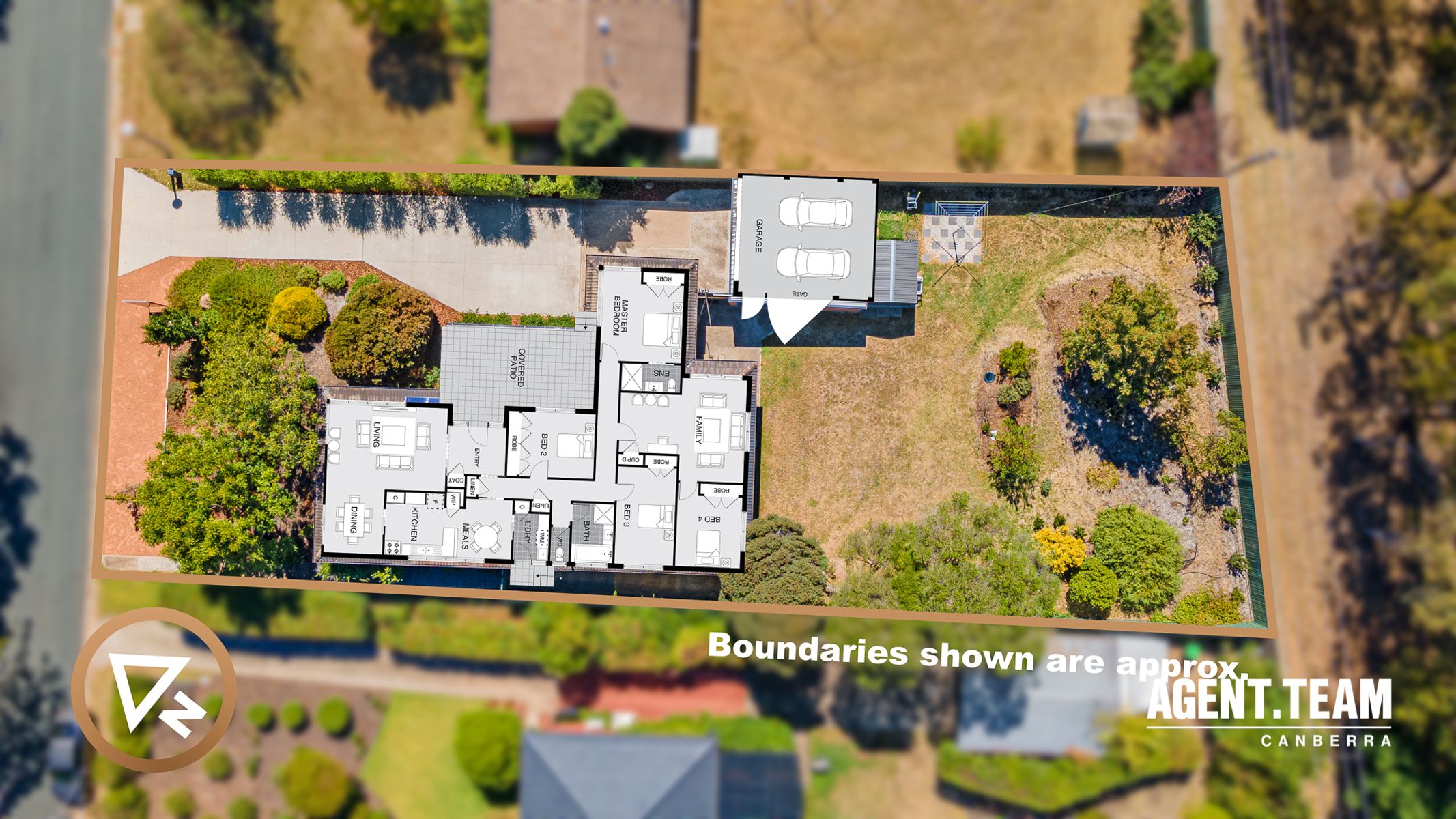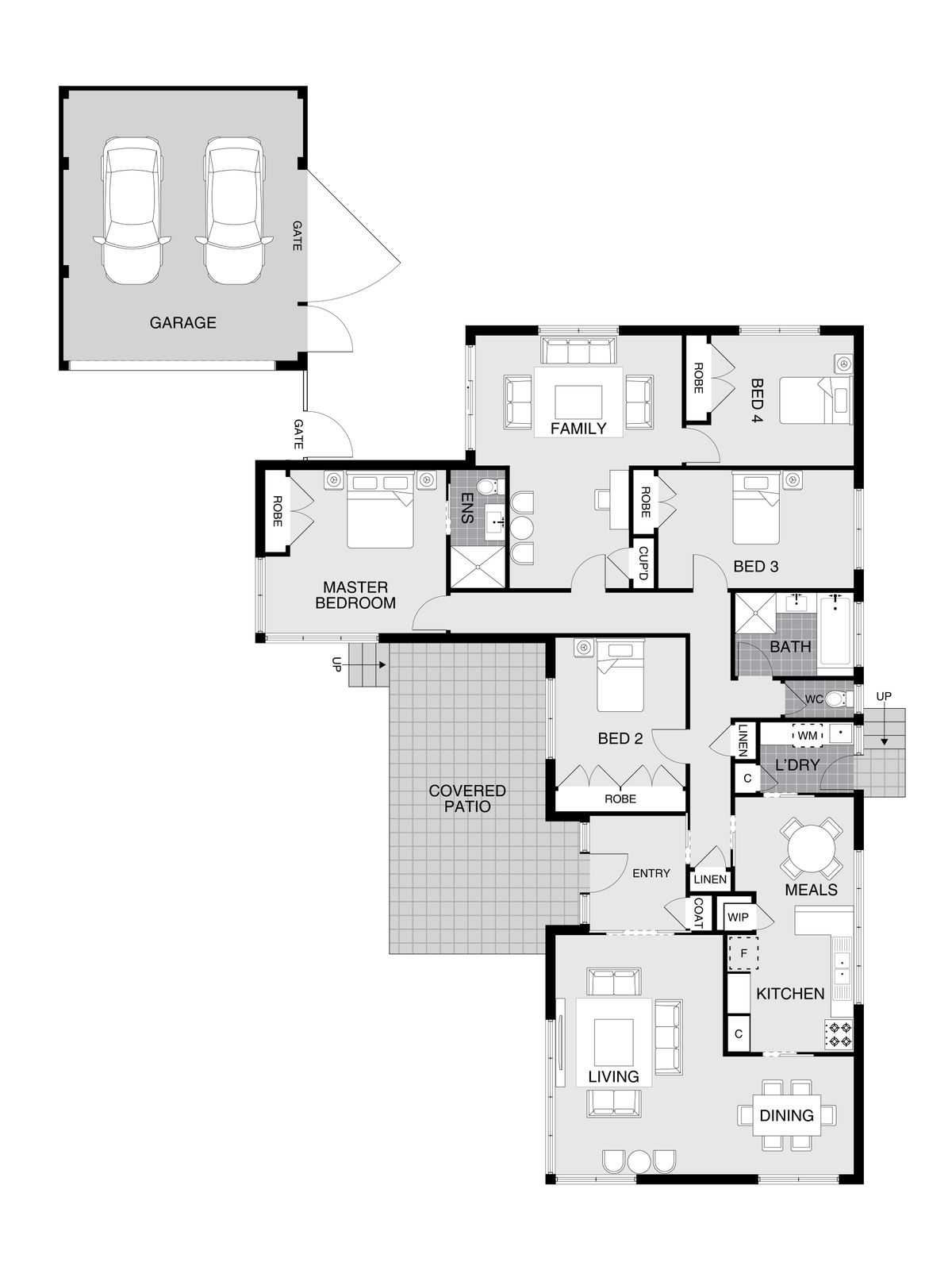HOME SWEET HOME IN HIGGINS
Nestled on a massive block of land, this 4 bedroom, 2 bathroom home offers an abundance of space and comfort for the whole family. Multiple living areas, including a separate family room at the opposite end of the house, provide flexibility and privacy.
The home is filled with natural light, with all windows double glazed and featuring plantation shutters and roller blinds. The updated kitchen boasts a Bosch oven, electric cooktop, Fisher & Paykel dishwasher, and a walk-in pantry.
<... Read more
The home is filled with natural light, with all windows double glazed and featuring plantation shutters and roller blinds. The updated kitchen boasts a Bosch oven, electric cooktop, Fisher & Paykel dishwasher, and a walk-in pantry.
<... Read more
Nestled on a massive block of land, this 4 bedroom, 2 bathroom home offers an abundance of space and comfort for the whole family. Multiple living areas, including a separate family room at the opposite end of the house, provide flexibility and privacy.
The home is filled with natural light, with all windows double glazed and featuring plantation shutters and roller blinds. The updated kitchen boasts a Bosch oven, electric cooktop, Fisher & Paykel dishwasher, and a walk-in pantry.
Stay comfortable year-round with ducted reverse cycle AC with 2 zones, while LED downlights throughout add a modern touch. All bedrooms feature built-in robes, and the main bathroom has been renovated to a high standard, with floor-to-ceiling tiles and a separate toilet.
Outside, the home features a Stratco covered patio, perfect for outdoor entertaining, as well as a double car garage with a motorised roller door and an additional toolshed. The fully landscaped garden includes two vegetable garden beds to the rear and a garden drip system. With full access to the backyard via a side garage door and full Colorbond fencing, this home offers both convenience and privacy.
- All windows double glazed.
- Updated kitchen.
- Bosch oven.
- Electric cooktop.
- Fisher & Paykel dishwasher.
- Walk in pantry.
- Additional family / rumpus room.
- Plantation shutters & roller blinds throughout.
- Ducted reverse cycle AC with 2 zones.
- Built in robes in all bedrooms.
- LED downlights throughout.
- Renovated main bathroom.
- Separate toilet from bathroom.
- New carpet.
- Freshly painted.
- 3 skylights throughout (2 in hallways - 1 in ensuite).
- Fully renovated ensuite in 2023 with floor to ceiling tiles.
- Solar system (4.6kw - 16 Panels) with battery pack.
- Double car garage with motorised roller door.
- Additional toolshed (2.3m x 3m).
- Stratco covered patio.
- Full access to backyard via side garage door.
- Full Colorbond fencing (1.8m).
- Landscaped front garden.
- 2 Vegetable garden beds.
- Garden drip system.
Built: 1970
Living: 180m2
Land: 1,109m2
Rates: $806pq
Land Tax (If tenanted): $1,380pq
* To receive the contract of sale, building report, and additional documents via email within just 10 minutes of your enquiry, please fill out the online request form. Be sure to check both your inbox and junk folder for prompt delivery, available 24/7.
The home is filled with natural light, with all windows double glazed and featuring plantation shutters and roller blinds. The updated kitchen boasts a Bosch oven, electric cooktop, Fisher & Paykel dishwasher, and a walk-in pantry.
Stay comfortable year-round with ducted reverse cycle AC with 2 zones, while LED downlights throughout add a modern touch. All bedrooms feature built-in robes, and the main bathroom has been renovated to a high standard, with floor-to-ceiling tiles and a separate toilet.
Outside, the home features a Stratco covered patio, perfect for outdoor entertaining, as well as a double car garage with a motorised roller door and an additional toolshed. The fully landscaped garden includes two vegetable garden beds to the rear and a garden drip system. With full access to the backyard via a side garage door and full Colorbond fencing, this home offers both convenience and privacy.
- All windows double glazed.
- Updated kitchen.
- Bosch oven.
- Electric cooktop.
- Fisher & Paykel dishwasher.
- Walk in pantry.
- Additional family / rumpus room.
- Plantation shutters & roller blinds throughout.
- Ducted reverse cycle AC with 2 zones.
- Built in robes in all bedrooms.
- LED downlights throughout.
- Renovated main bathroom.
- Separate toilet from bathroom.
- New carpet.
- Freshly painted.
- 3 skylights throughout (2 in hallways - 1 in ensuite).
- Fully renovated ensuite in 2023 with floor to ceiling tiles.
- Solar system (4.6kw - 16 Panels) with battery pack.
- Double car garage with motorised roller door.
- Additional toolshed (2.3m x 3m).
- Stratco covered patio.
- Full access to backyard via side garage door.
- Full Colorbond fencing (1.8m).
- Landscaped front garden.
- 2 Vegetable garden beds.
- Garden drip system.
Built: 1970
Living: 180m2
Land: 1,109m2
Rates: $806pq
Land Tax (If tenanted): $1,380pq
* To receive the contract of sale, building report, and additional documents via email within just 10 minutes of your enquiry, please fill out the online request form. Be sure to check both your inbox and junk folder for prompt delivery, available 24/7.


