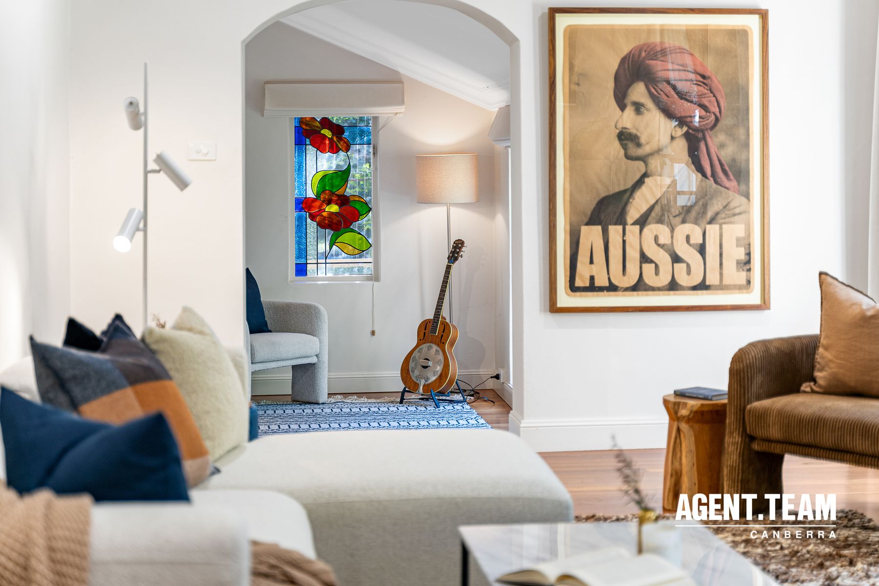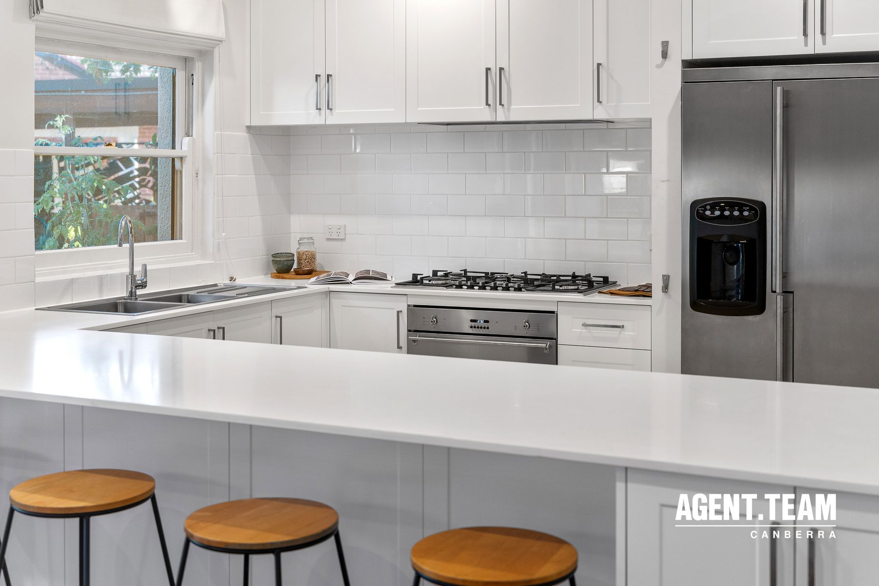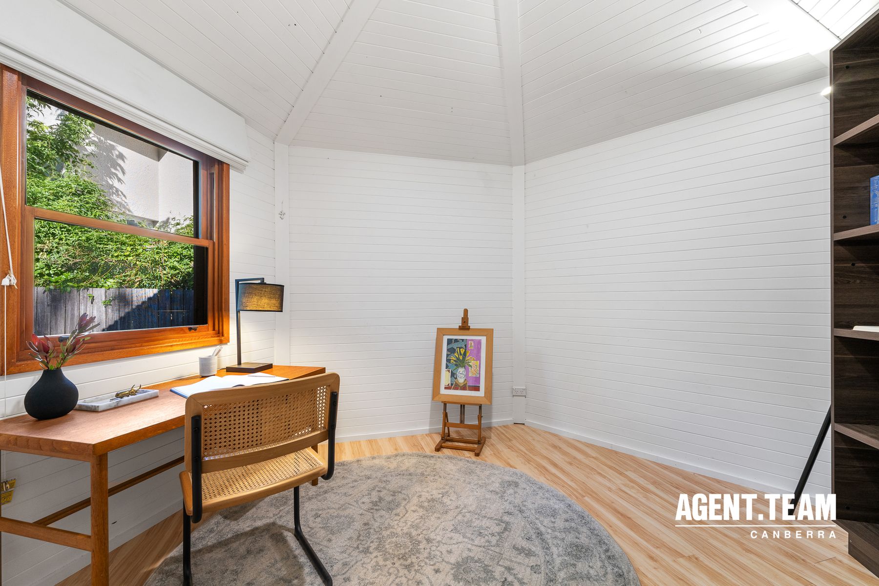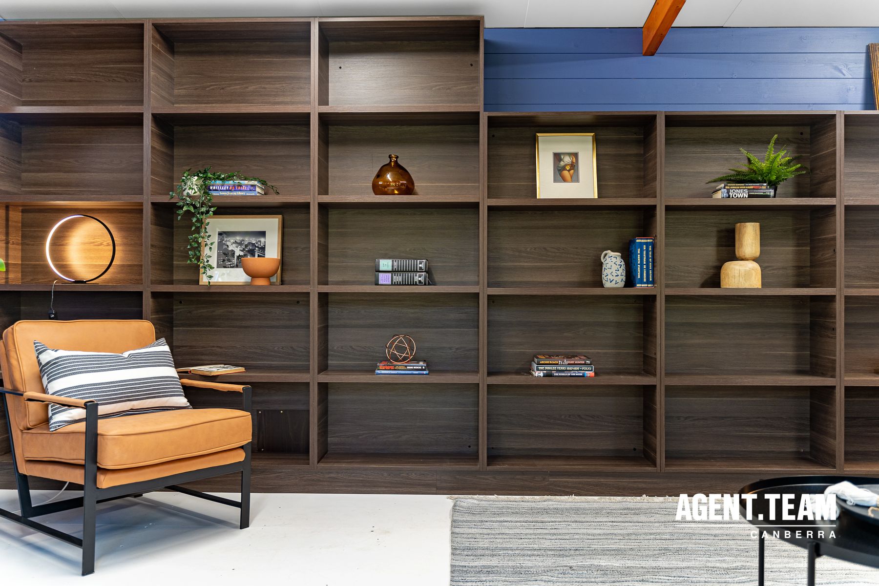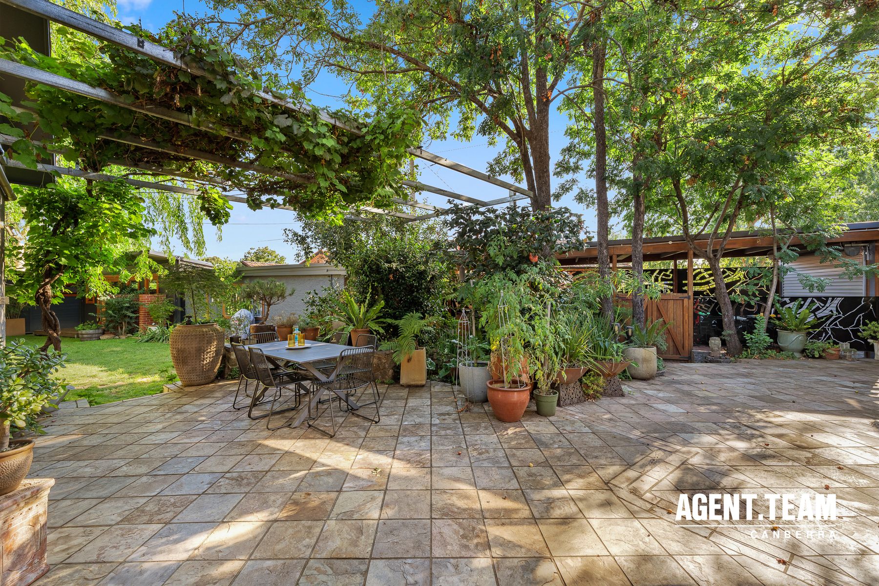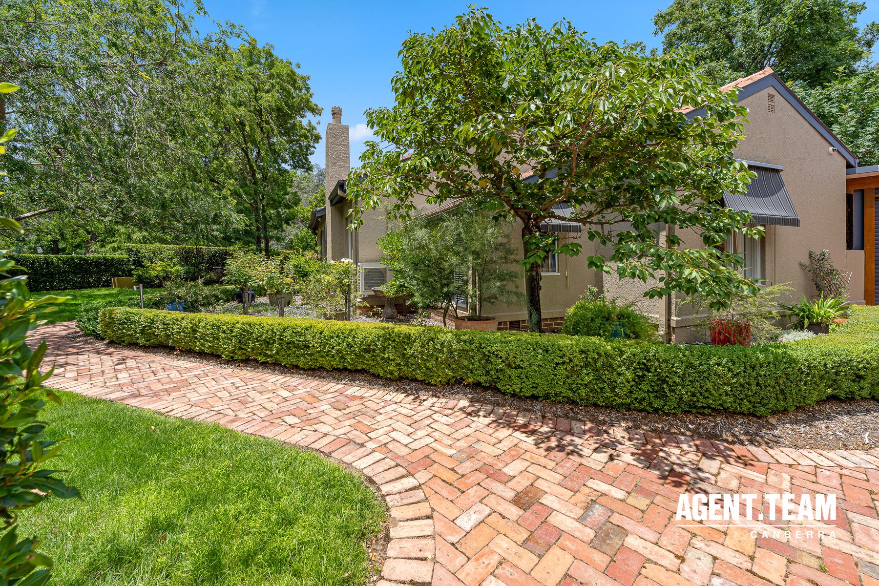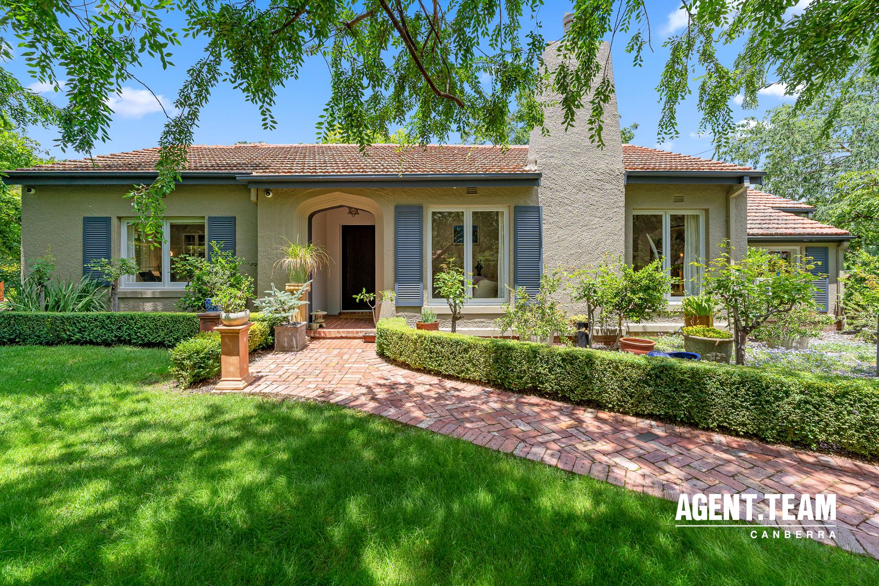Exquisite Residential Retreat: A Haven of Modern Comfort and Timeless Elegance
Nestled amidst the established trees and manicured gardens of this historic gem, originally constructed in 1926, stands as a beacon of timeless elegance in the heart of Canberra. This residence offers a serene sanctuary amidst the hustle and bustle of urban life, providing a peaceful retreat from the city's commotion.
Embraced by the lush greenery of its surroundings in the prestigious suburb of Reid, this home exudes an air of sophistication and tranquility. Meticulously renovated and ... Read more
Embraced by the lush greenery of its surroundings in the prestigious suburb of Reid, this home exudes an air of sophistication and tranquility. Meticulously renovated and ... Read more
Nestled amidst the established trees and manicured gardens of this historic gem, originally constructed in 1926, stands as a beacon of timeless elegance in the heart of Canberra. This residence offers a serene sanctuary amidst the hustle and bustle of urban life, providing a peaceful retreat from the city's commotion.
Embraced by the lush greenery of its surroundings in the prestigious suburb of Reid, this home exudes an air of sophistication and tranquility. Meticulously renovated and extended over the years, the property seamlessly blends its original charm with modern amenities. Boasting four bedrooms, two bathrooms, multiple living areas, and two libraries, this residence offers ample space for comfortable living. Each renovation has been undertaken with a keen eye for preserving the home's character, resulting in a tasteful fusion of old-world charm and contemporary style. Experience the timeless allure of Canberra living in this beautifully crafted abode!
- Bosch 6 burner gas cooktop
- 700mm oven
- LG dishwasher
- Walk-in butler's pantry with floor to ceiling cabinetry
- Billi filtered water system in pantry
- Built in cabinetry in family/meals area
- Formal lounge room with fire place
- Separate toilet from main bathroom
- Spacious walk in robe off master suite with ensuite
- Heated towel racks in bathrooms
- Refurbished built in wardrobes in bedrooms 2, 3 & 4
- Reverse cycle air conditioning in every room
- Ducted gas heating with two separate zones
- Curtains, blinds and awnings, including remotes for two automated awnings
- Hardwood timber flooring
- High ceilings throughout
- Built in timber credenza/entertainment unit in lounge room
- Two room library with floor to ceiling custom built bookshelves
- Classic French doors throughout
- Modern European laundry
- Yurt / Office with fixed shelves
- Patio connects the kitchen, dining room, library and main bedroom
- Crimsafe screens to both the double dining room doors and the double bedroom doors
- Cool room / cellar infrastructure
- Epoxy finish on garage floor
- Brand-new carport with feature beams and laser cut metal panels (With remote control access)
- Workshop
- Toolshed
- Vegetable garden including wicking garden beds (Surrounded by Old Canberra brick paving)
- Barbecue area (Surrounded by Old Canberra brick paving)
- Automated watering system
- Meticulously maintained yards
Close to:
Directly opposite Reid Park (1 minute walk)
Reid Preschool - 350m (4 minute walk)
Reid Tennis Club - 400m (4 minute walk)
Canberra Shopping Centre - 950m (12 minute walk)
Ainslie School - 1.1km (14 minute walk)
Lake Burley Griffin - 1.6km (20 minute walk)
Nearby iconic Canberra landmarks:
Australian War Memorial
Glebe Park
Mt Ainslie Nature Reserve
Commonwealth Park (Floriade)
National Gallery of Australia
National Library of Australia
Questacon
Originally built: 1926
Living: 250m2
Land: 1,247m2
Rates: $1,968pq
Land tax (If tenanted): $3,818pq
* To receive the contract of sale, building report, and additional documents via email within just 10 minutes of your enquiry, please fill out the online request form. Be sure to check both your inbox and junk folder for prompt delivery, available 24/7.
Embraced by the lush greenery of its surroundings in the prestigious suburb of Reid, this home exudes an air of sophistication and tranquility. Meticulously renovated and extended over the years, the property seamlessly blends its original charm with modern amenities. Boasting four bedrooms, two bathrooms, multiple living areas, and two libraries, this residence offers ample space for comfortable living. Each renovation has been undertaken with a keen eye for preserving the home's character, resulting in a tasteful fusion of old-world charm and contemporary style. Experience the timeless allure of Canberra living in this beautifully crafted abode!
- Bosch 6 burner gas cooktop
- 700mm oven
- LG dishwasher
- Walk-in butler's pantry with floor to ceiling cabinetry
- Billi filtered water system in pantry
- Built in cabinetry in family/meals area
- Formal lounge room with fire place
- Separate toilet from main bathroom
- Spacious walk in robe off master suite with ensuite
- Heated towel racks in bathrooms
- Refurbished built in wardrobes in bedrooms 2, 3 & 4
- Reverse cycle air conditioning in every room
- Ducted gas heating with two separate zones
- Curtains, blinds and awnings, including remotes for two automated awnings
- Hardwood timber flooring
- High ceilings throughout
- Built in timber credenza/entertainment unit in lounge room
- Two room library with floor to ceiling custom built bookshelves
- Classic French doors throughout
- Modern European laundry
- Yurt / Office with fixed shelves
- Patio connects the kitchen, dining room, library and main bedroom
- Crimsafe screens to both the double dining room doors and the double bedroom doors
- Cool room / cellar infrastructure
- Epoxy finish on garage floor
- Brand-new carport with feature beams and laser cut metal panels (With remote control access)
- Workshop
- Toolshed
- Vegetable garden including wicking garden beds (Surrounded by Old Canberra brick paving)
- Barbecue area (Surrounded by Old Canberra brick paving)
- Automated watering system
- Meticulously maintained yards
Close to:
Directly opposite Reid Park (1 minute walk)
Reid Preschool - 350m (4 minute walk)
Reid Tennis Club - 400m (4 minute walk)
Canberra Shopping Centre - 950m (12 minute walk)
Ainslie School - 1.1km (14 minute walk)
Lake Burley Griffin - 1.6km (20 minute walk)
Nearby iconic Canberra landmarks:
Australian War Memorial
Glebe Park
Mt Ainslie Nature Reserve
Commonwealth Park (Floriade)
National Gallery of Australia
National Library of Australia
Questacon
Originally built: 1926
Living: 250m2
Land: 1,247m2
Rates: $1,968pq
Land tax (If tenanted): $3,818pq
* To receive the contract of sale, building report, and additional documents via email within just 10 minutes of your enquiry, please fill out the online request form. Be sure to check both your inbox and junk folder for prompt delivery, available 24/7.







