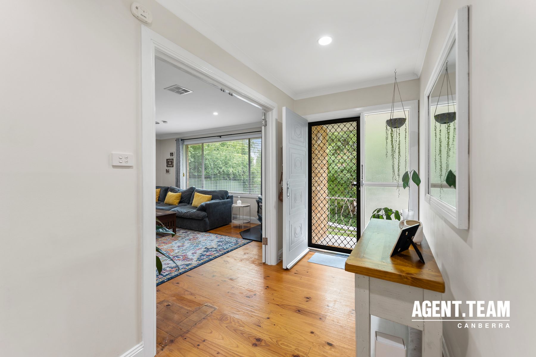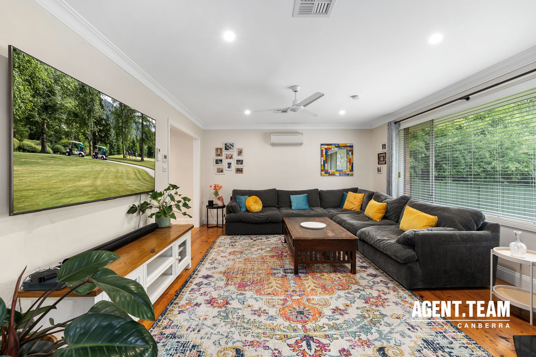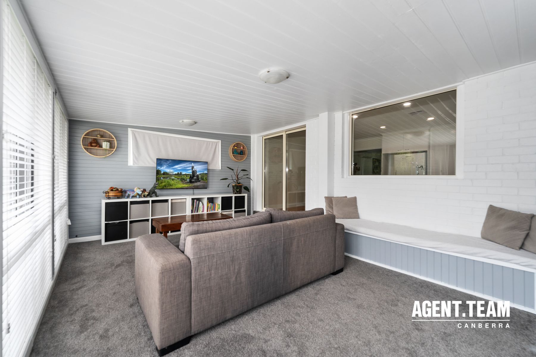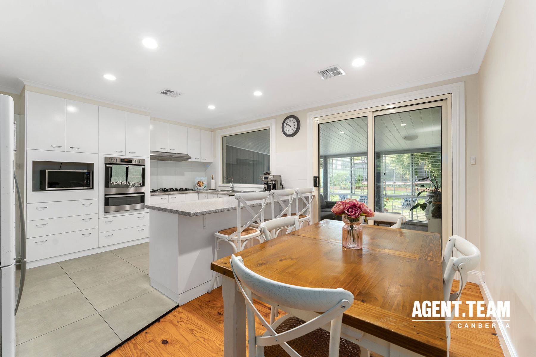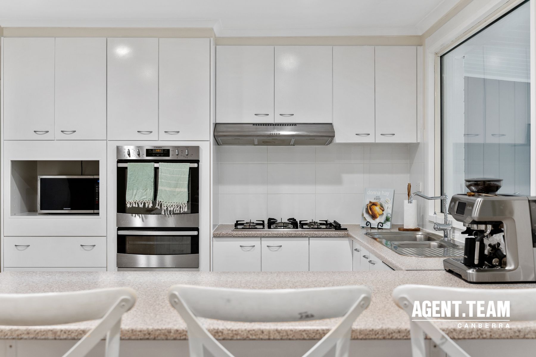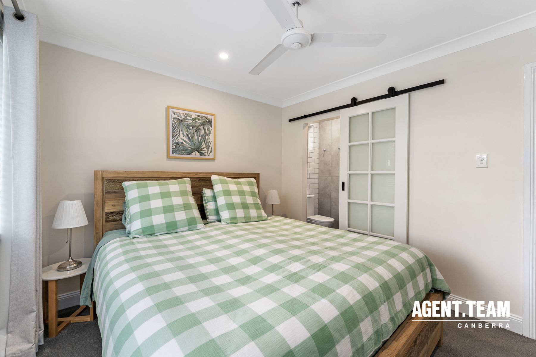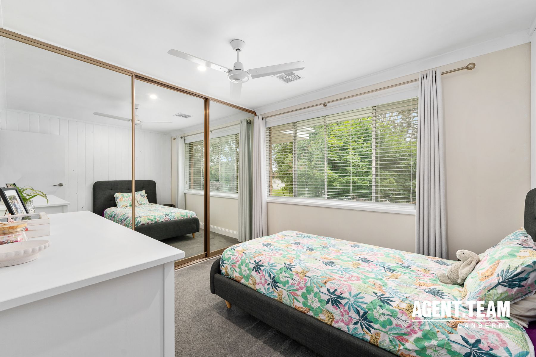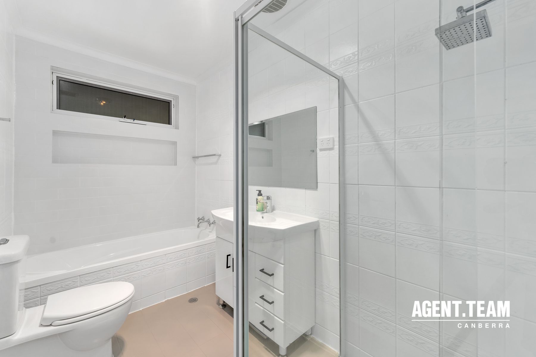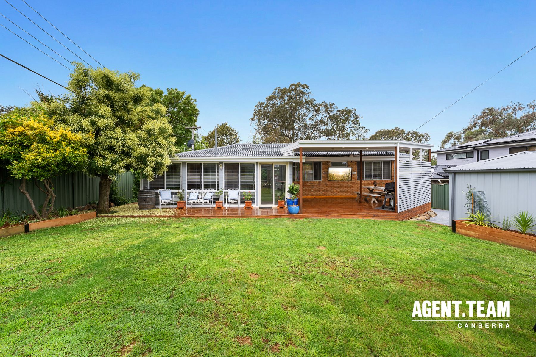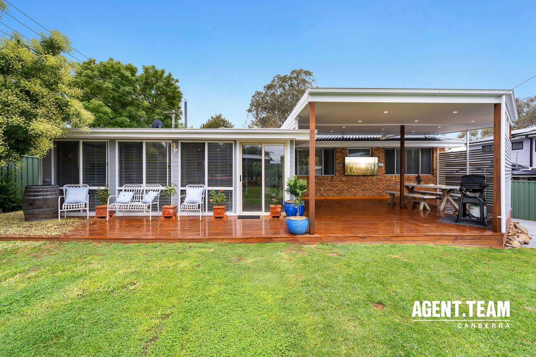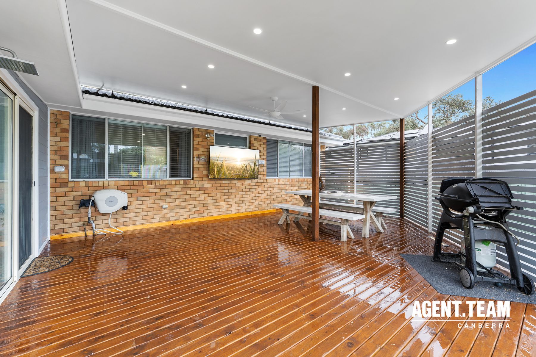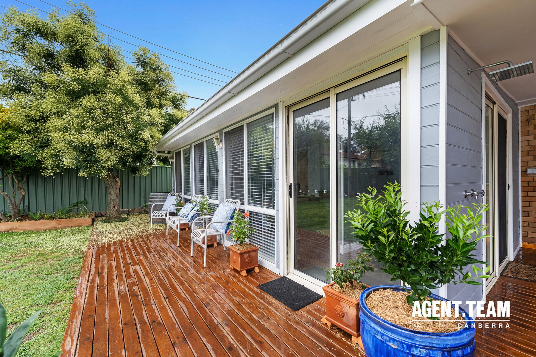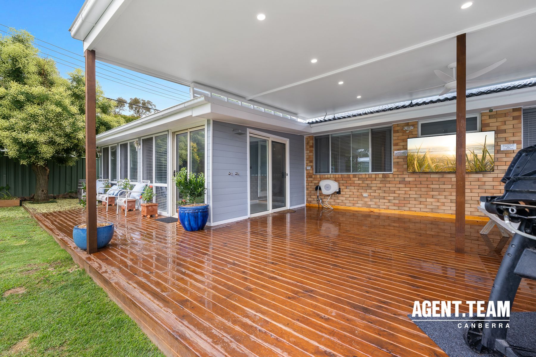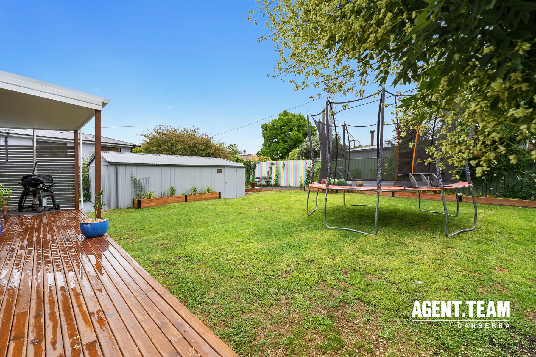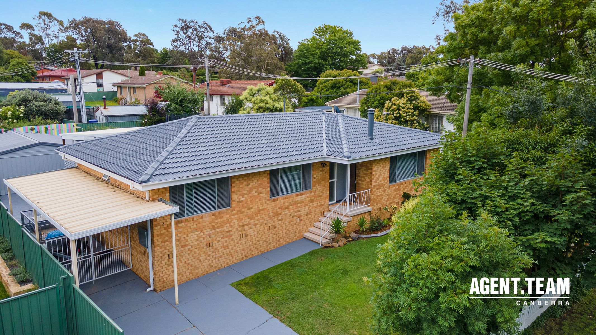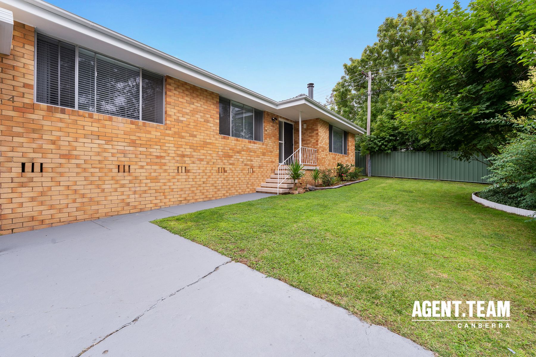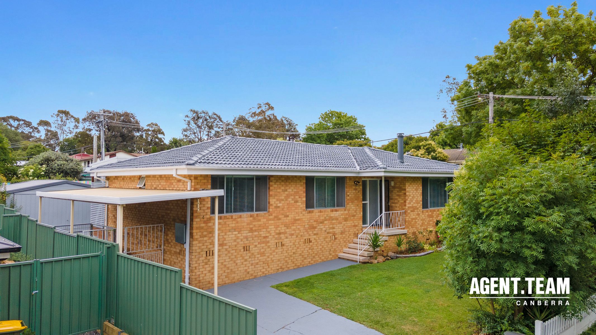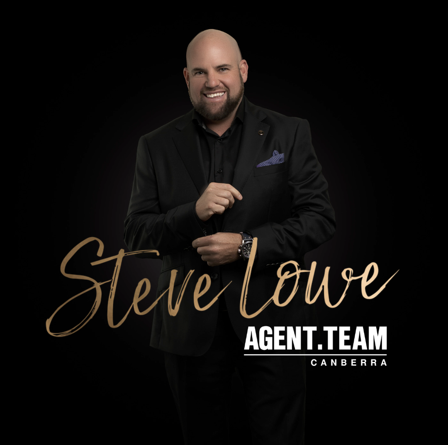Welcome To Your Charming Family Haven
Introducing a residence of unparalleled elegance and functionality, where every detail has been carefully curated for the ultimate living experience. Nestled at 4 Rich Street, Higgins, this 4-bedroom haven redefines modern living with a host of upscale amenities.
The gourmet kitchen is a culinary enthusiast's dream, featuring a Bosch Dishwasher, gas cooktop, and Westinghouse electric oven. Retreat to the master bedroom with a built-in robe and renovated ensuite, embodying sophistication... Read more
The gourmet kitchen is a culinary enthusiast's dream, featuring a Bosch Dishwasher, gas cooktop, and Westinghouse electric oven. Retreat to the master bedroom with a built-in robe and renovated ensuite, embodying sophistication... Read more
Introducing a residence of unparalleled elegance and functionality, where every detail has been carefully curated for the ultimate living experience. Nestled at 4 Rich Street, Higgins, this 4-bedroom haven redefines modern living with a host of upscale amenities.
The gourmet kitchen is a culinary enthusiast's dream, featuring a Bosch Dishwasher, gas cooktop, and Westinghouse electric oven. Retreat to the master bedroom with a built-in robe and renovated ensuite, embodying sophistication and style.
This home offers a harmonious blend of comfort and climate control with ducted AC and an additional system, complemented by ceiling fans in two bedrooms. Natural light dances through the space, enhanced by Venetian blinds and curtains, while energy-efficient LED downlights illuminate the interior.
Indulge in the convenience of a large modern laundry and revel in the plush comfort of new carpeting in the sunroom. Step outdoors to a covered deck overlooking a meticulously landscaped, kid-friendly backyard. Cultivate your green thumb in the established vegetable patch and bask in the refreshing outdoor shower. This property isn't just a home; it's a testament to luxurious living and thoughtful design.
•Bosch dishwasher
•Gas cook top
•Westinghouse electric oven
•4 Bedrooms with built in robes
•Floor to ceiling tiles bathroom and ensuite
•Ducted AC (Plus extra AC split system)
•Ceiling fans in 2 bedrooms
•Venetian blinds + Curtains
•Down lights (LED)
•Large modern laundry
•New carpet in the sunroom
•4x Swann cameras
•Outdoor covered deck
•Landscaped kid friendly backyard
•Established vegetable patch
•Outdoor shower
Close to:
•Kippax Shopping Centre 1.1km (13 minute walk)
•Edge Early Learning Child Care Centre 450m (6 minute walk)
•Kingsford Smith School 550m (8 minute walk)
•Westfield Belconnen 4.7km (7 minute drive)
Built: 1971
Living: 127 Sqm
Sunroom: 28 Sqm
Garage: 40 Sqm
Block: 686 Sqm
Rates: $728 pq
Land tax (if tenanted): $1,206pq
* To receive the contract of sale, building report, and additional documents via email within just 10 minutes of your enquiry, please fill out the online request form. Be sure to check both your inbox and junk folder for prompt delivery, available 24/7.
The gourmet kitchen is a culinary enthusiast's dream, featuring a Bosch Dishwasher, gas cooktop, and Westinghouse electric oven. Retreat to the master bedroom with a built-in robe and renovated ensuite, embodying sophistication and style.
This home offers a harmonious blend of comfort and climate control with ducted AC and an additional system, complemented by ceiling fans in two bedrooms. Natural light dances through the space, enhanced by Venetian blinds and curtains, while energy-efficient LED downlights illuminate the interior.
Indulge in the convenience of a large modern laundry and revel in the plush comfort of new carpeting in the sunroom. Step outdoors to a covered deck overlooking a meticulously landscaped, kid-friendly backyard. Cultivate your green thumb in the established vegetable patch and bask in the refreshing outdoor shower. This property isn't just a home; it's a testament to luxurious living and thoughtful design.
•Bosch dishwasher
•Gas cook top
•Westinghouse electric oven
•4 Bedrooms with built in robes
•Floor to ceiling tiles bathroom and ensuite
•Ducted AC (Plus extra AC split system)
•Ceiling fans in 2 bedrooms
•Venetian blinds + Curtains
•Down lights (LED)
•Large modern laundry
•New carpet in the sunroom
•4x Swann cameras
•Outdoor covered deck
•Landscaped kid friendly backyard
•Established vegetable patch
•Outdoor shower
Close to:
•Kippax Shopping Centre 1.1km (13 minute walk)
•Edge Early Learning Child Care Centre 450m (6 minute walk)
•Kingsford Smith School 550m (8 minute walk)
•Westfield Belconnen 4.7km (7 minute drive)
Built: 1971
Living: 127 Sqm
Sunroom: 28 Sqm
Garage: 40 Sqm
Block: 686 Sqm
Rates: $728 pq
Land tax (if tenanted): $1,206pq
* To receive the contract of sale, building report, and additional documents via email within just 10 minutes of your enquiry, please fill out the online request form. Be sure to check both your inbox and junk folder for prompt delivery, available 24/7.



