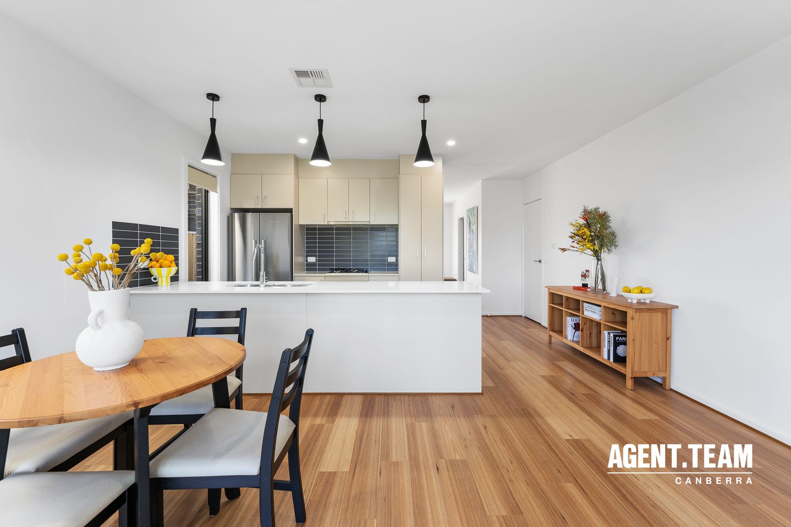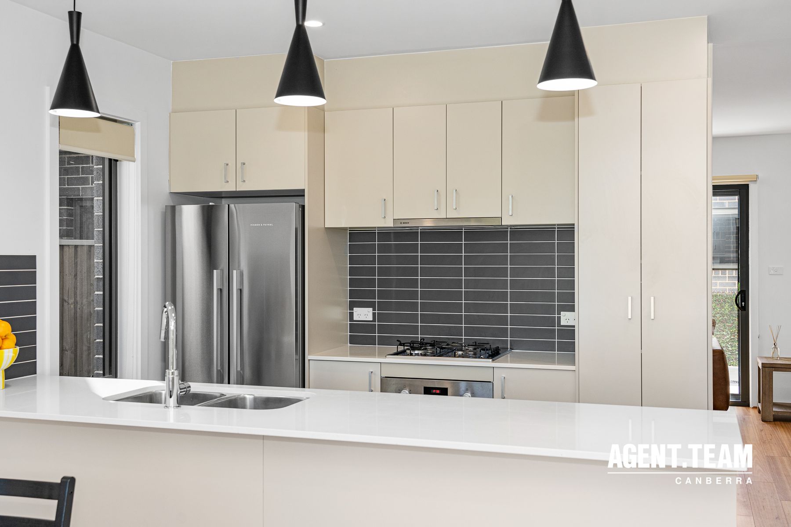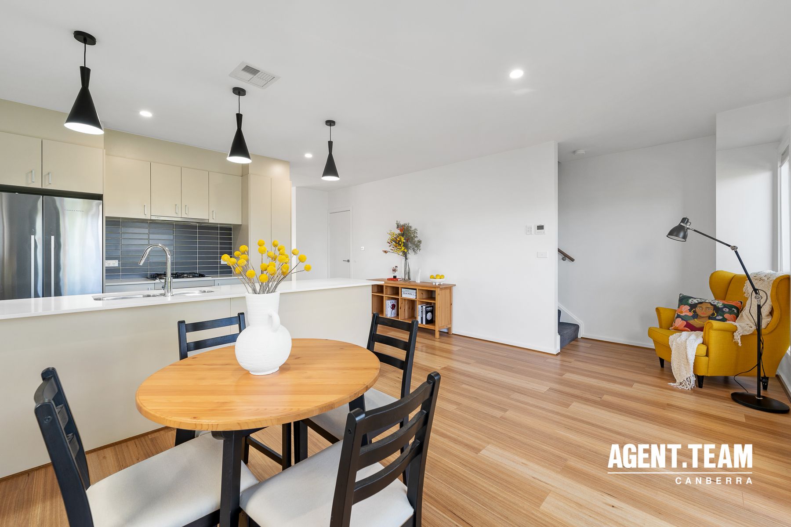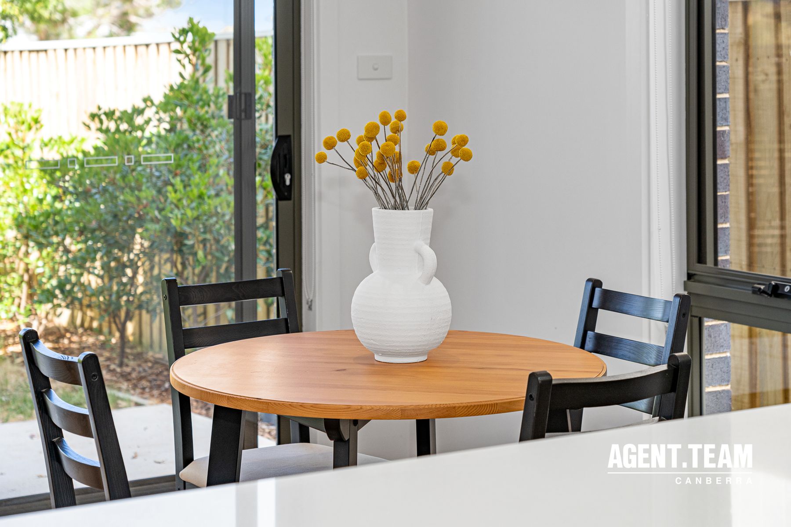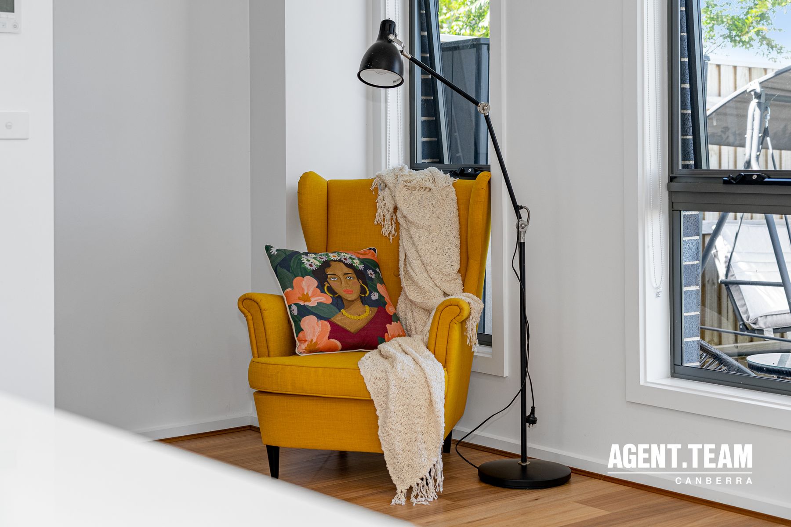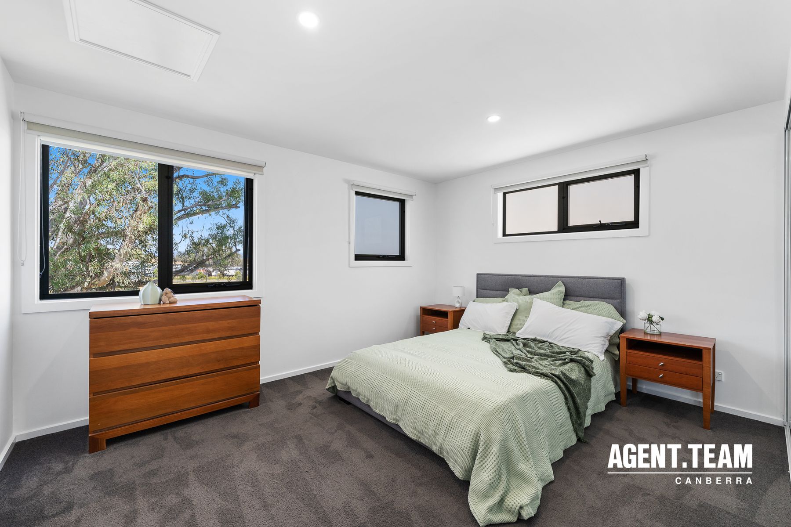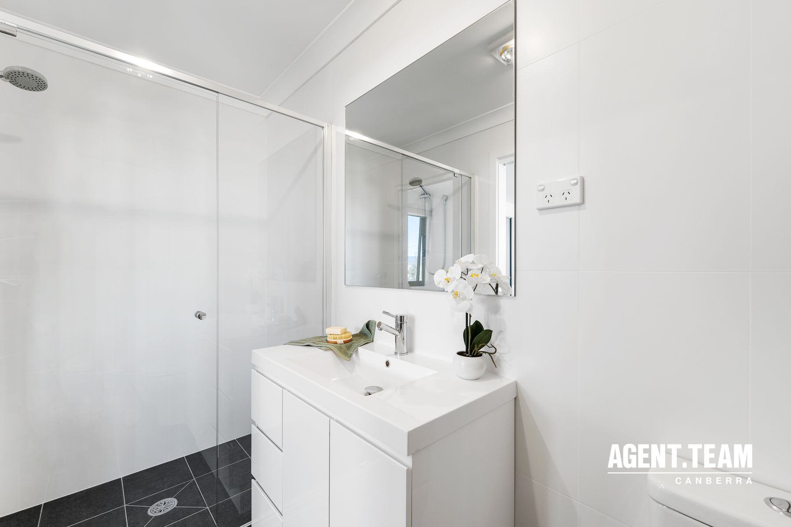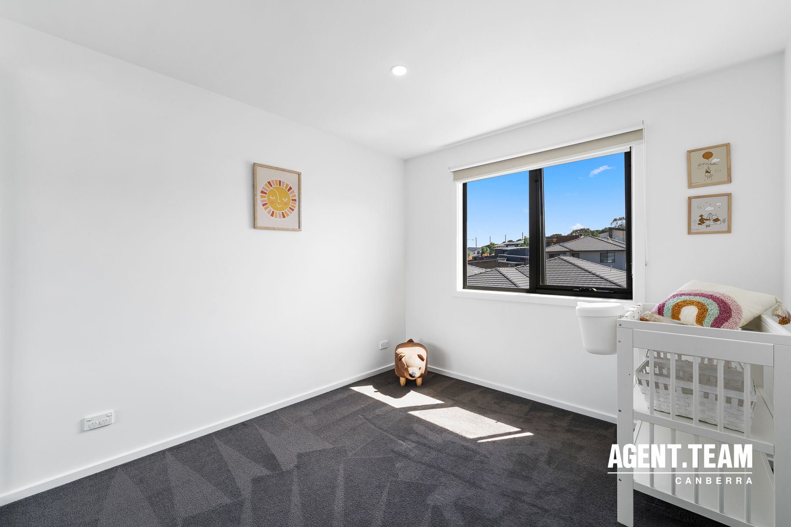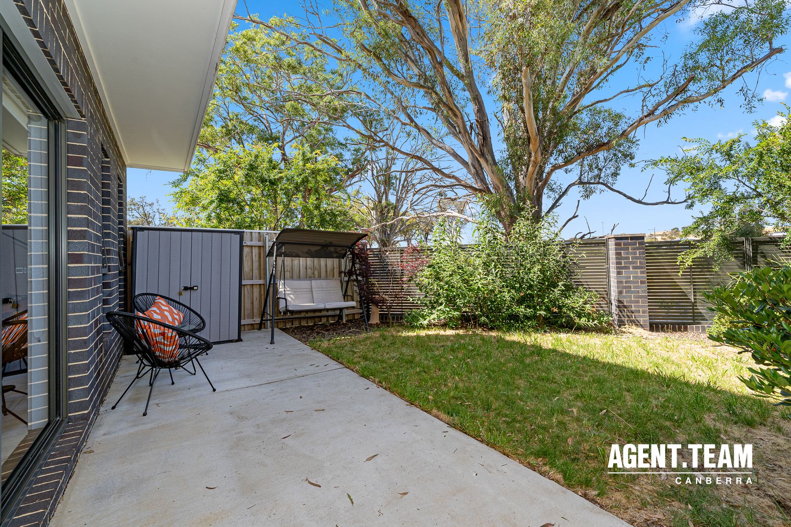Emery Park - Modern townhouse with a touch of class!
Welcome to the epitome of contemporary living at 10/3 Fullston Way, a stylish 3-bedroom townhouse meticulously designed for modern comfort. Step into the heart of the home, where a gourmet kitchen adorned with Bosch appliances, a gas cooktop, and hybrid timber flooring awaits culinary enthusiasts. The open-plan living space boasts a generous 2.55m ceiling height, creating an airy and inviting ambiance.
Luxury extends to the upper level, featuring three bedrooms with built-in robes, floo... Read more
Luxury extends to the upper level, featuring three bedrooms with built-in robes, floo... Read more
Welcome to the epitome of contemporary living at 10/3 Fullston Way, a stylish 3-bedroom townhouse meticulously designed for modern comfort. Step into the heart of the home, where a gourmet kitchen adorned with Bosch appliances, a gas cooktop, and hybrid timber flooring awaits culinary enthusiasts. The open-plan living space boasts a generous 2.55m ceiling height, creating an airy and inviting ambiance.
Luxury extends to the upper level, featuring three bedrooms with built-in robes, floor-to-ceiling tiles in the bathroom and ensuite, and a spacious master bedroom with dimensions that redefine comfort. Upstairs, a versatile retreat offers additional living space, perfect for relaxation or entertainment.
This townhouse is not just aesthetically pleasing; it's a functional haven with thoughtful additions such as double roller blinds, downlights throughout, and ducted air conditioning with zoning for personalised climate control. The property also boasts sustainable features like solar panels, a water tank, and an instantaneous hot water system.
Outdoor living is embraced with a north-facing front courtyard, a landscaped backyard, and a tool shed for added convenience. With extra storage options, an extra powder room downstairs, and an efficient layout, this home is a perfect blend of sophistication and practicality, promising a lifestyle of ease and elegance.
-Bosch appliances in kitchen
-Gas cook top
-Hybrid timber flooring throughout downstairs
-Extra powder room downstairs
-2.55m ceilings downstairs
-3 Bedrooms with built in robes
-Double roller blinds in areas
-Floor to ceiling tiles in bathroom and ensuite
-Downlights throughout
-Large master bedroom (3.94m x 4.00m)
-Ducted AC, with zoning
-Upstairs retreat
-Instantaneous hot water system
-Extra under stair storage
-North facing front courtyard
-Solar (6.6kw system)
-Water tank (2000L)
-Landscaped backyard
-Tool shed
Living: 130m2
Garage: 21.6m2
Carport: 15.9m2
Block: 185m2
Rates: $440pq
Land Tax (If Tenanted): $598pq
Body Corp: $333pq
Luxury extends to the upper level, featuring three bedrooms with built-in robes, floor-to-ceiling tiles in the bathroom and ensuite, and a spacious master bedroom with dimensions that redefine comfort. Upstairs, a versatile retreat offers additional living space, perfect for relaxation or entertainment.
This townhouse is not just aesthetically pleasing; it's a functional haven with thoughtful additions such as double roller blinds, downlights throughout, and ducted air conditioning with zoning for personalised climate control. The property also boasts sustainable features like solar panels, a water tank, and an instantaneous hot water system.
Outdoor living is embraced with a north-facing front courtyard, a landscaped backyard, and a tool shed for added convenience. With extra storage options, an extra powder room downstairs, and an efficient layout, this home is a perfect blend of sophistication and practicality, promising a lifestyle of ease and elegance.
-Bosch appliances in kitchen
-Gas cook top
-Hybrid timber flooring throughout downstairs
-Extra powder room downstairs
-2.55m ceilings downstairs
-3 Bedrooms with built in robes
-Double roller blinds in areas
-Floor to ceiling tiles in bathroom and ensuite
-Downlights throughout
-Large master bedroom (3.94m x 4.00m)
-Ducted AC, with zoning
-Upstairs retreat
-Instantaneous hot water system
-Extra under stair storage
-North facing front courtyard
-Solar (6.6kw system)
-Water tank (2000L)
-Landscaped backyard
-Tool shed
Living: 130m2
Garage: 21.6m2
Carport: 15.9m2
Block: 185m2
Rates: $440pq
Land Tax (If Tenanted): $598pq
Body Corp: $333pq








