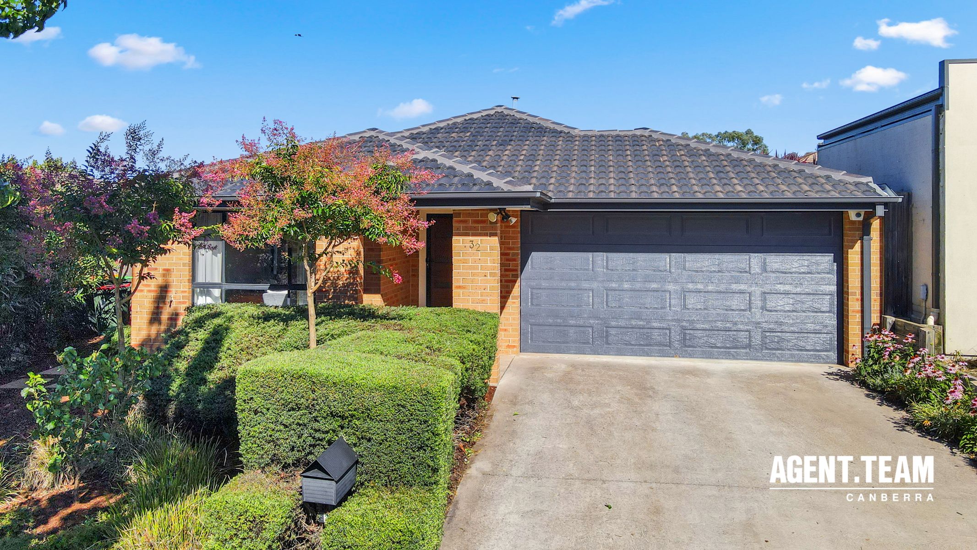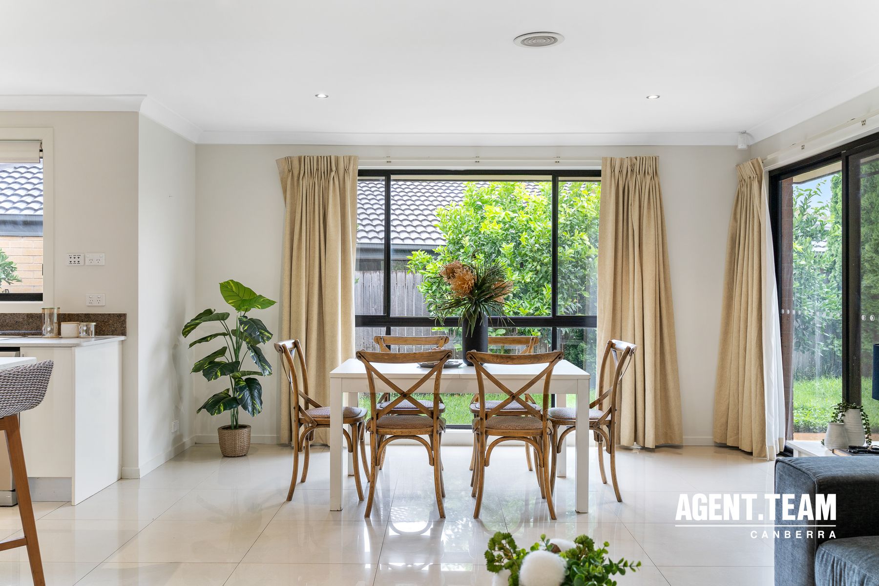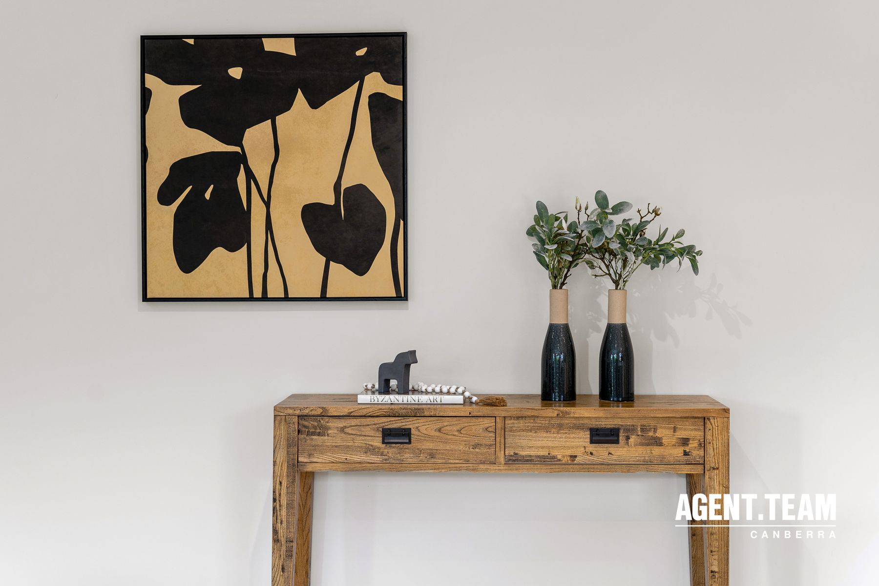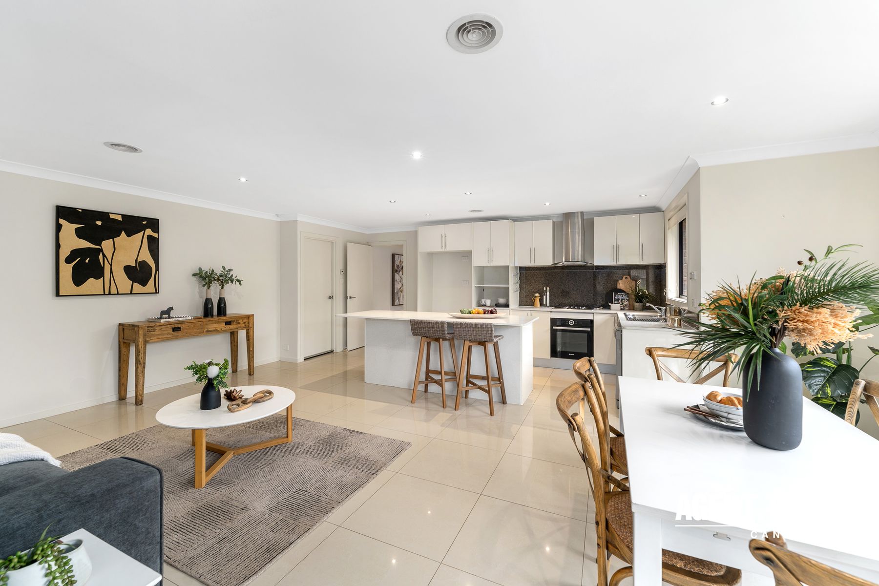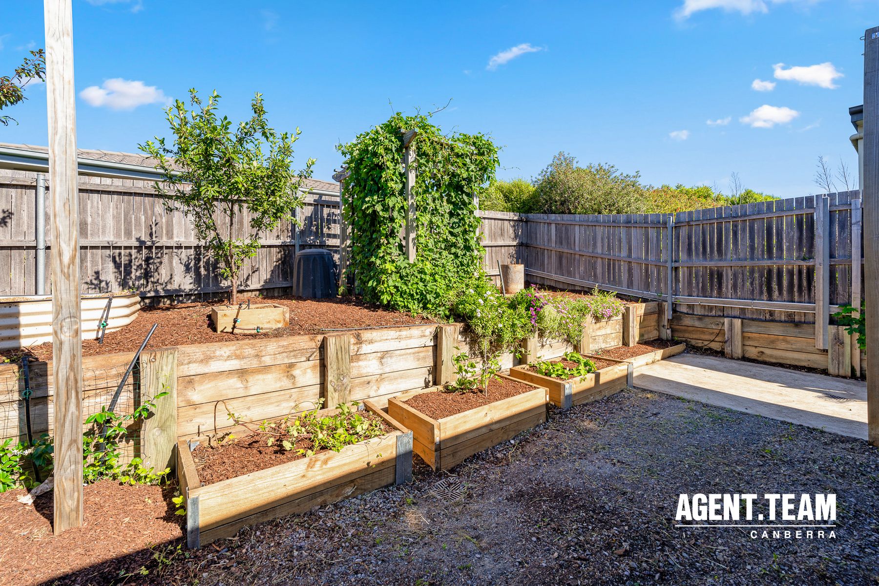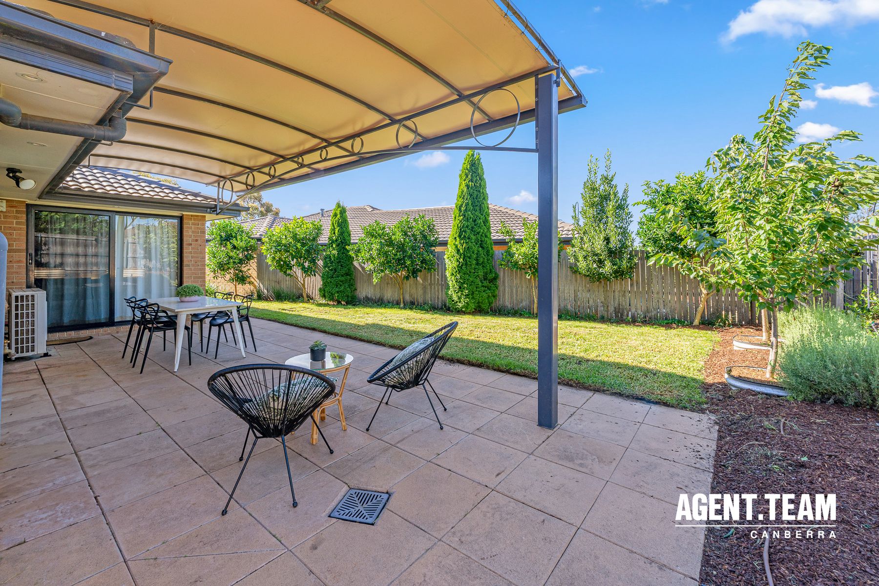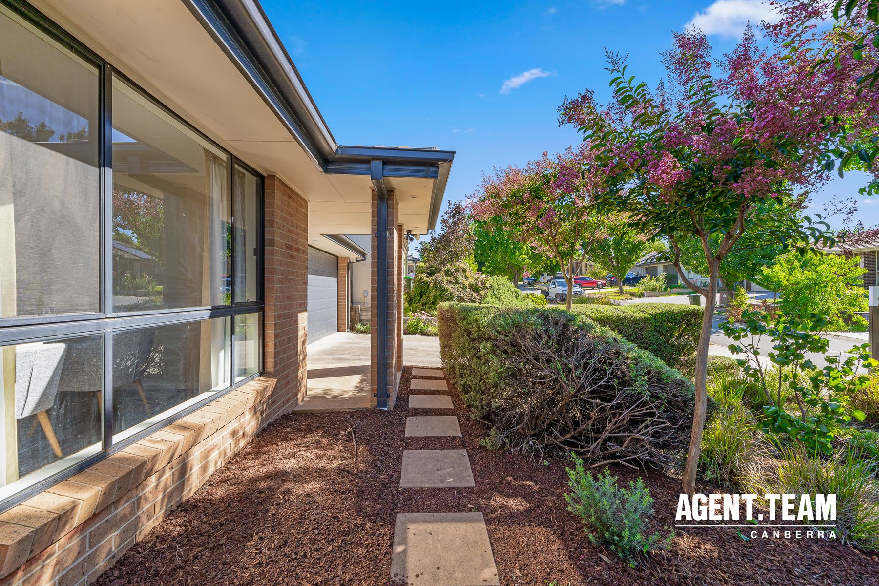Discover your sunny dream
Imagine BBQs with friends in your sprawling backyard in your dream, 3-bedroom, 2-bathroom, double garage home in MacGregor! Bathed in natural light, the sunny living and family rooms create a warm and inviting environment. The kitchen has Bosch appliances, pyrolytic steam oven and dishwasher, complemented by a Caesarstone island benchtop.
The open-plan design seamlessly integrates the kitchen, family, and dining areas, while a separate lounge room offers additional space for relaxation.... Read more
The open-plan design seamlessly integrates the kitchen, family, and dining areas, while a separate lounge room offers additional space for relaxation.... Read more
Imagine BBQs with friends in your sprawling backyard in your dream, 3-bedroom, 2-bathroom, double garage home in MacGregor! Bathed in natural light, the sunny living and family rooms create a warm and inviting environment. The kitchen has Bosch appliances, pyrolytic steam oven and dishwasher, complemented by a Caesarstone island benchtop.
The open-plan design seamlessly integrates the kitchen, family, and dining areas, while a separate lounge room offers additional space for relaxation. Enjoy climate control with 5 split-system AC units and Brivis gas ducted heating. While the bedrooms, featuring plush carpeting and practical built-in robes, offer comfortable relaxing spaces. The master bedroom includes a walk-in robe and an ensuite with floor-to-ceiling tiles. The main bathroom also includes floor to ceiling tiles and separate toilet.
Functional features comprise a laundry closet, an electric roller door for the garage, internal and rear access door to the garage, as well as Crimsafe doors securing the patio, front, and laundry entrances. Come home and relax under the Vouge pergola with a cocktail using home grown lemons, limes, and mint, from your own backyard with a mature citrus orchid!
•Bosch pyrolytic steam oven
•Gas cook top
•Bosch dishwasher
•Caesarstone island benchtop
•Open plan kitchen, family and dining room
•Separate lounge room
•Freshly painted
•Remaining bedrooms are well-sized with built in robes
•New carpet in bedrooms and lounge room
•Walk in robe and ensuite off master bedroom
•Floor to ceiling tiles, ensuite and main bathroom
•Separate toilet from main bathroom
•5 x Kelvinator AC Split systems (1 in each bedroom & 1 in each living area)
•Brivis gas ducted heating
•Cupboard in laundry
•Double garage with internal/external access and smart electric door with insulation
•30amp circuit dedicated to garage with 15amp industrial outlets
•Crimsafe Doors for patio, front, and laundry doors
•Network points throughout
•Rear access door from garage
•Vogue pergola provides shaded outdoor entertainment
•Outdoor gas bayonet point for BBQ or heater
•Vegetable gardens
•Mature citrus orchid (Valencia Orange, Tahitian Lime, Eureka Lemon, Meyer Lemon, Plumcot, Ruby Sensation Peach, Dwarf Moorpark Peach, Stella Cherry)
•Monolithic concrete pier for mounting a telescope
Close to:
•Macgregor Primary School 750m (10 minute walk)
•Kippax Shopping Centre 2.4km (4 minute drive)
•Burns Golf Club Belconnen 2.5km (5 minute drive)
•Westfield Belconnen Shopping Centre 6.8km (9 minute drive)
Built: 2010
Living: 143.63m2
Garage: 37.16m2
Porch: 5.27m2
Total house size: 183.06m2
Rates: $626 pq
Land Tax (If tenanted): $968 pq
* To receive the contract of sale, building report and additional documents via email within just 10 minutes of your enquiry, please fill out the online request form. Be sure to check both your inbox and junk folder for prompt delivery, available 24/7.
The open-plan design seamlessly integrates the kitchen, family, and dining areas, while a separate lounge room offers additional space for relaxation. Enjoy climate control with 5 split-system AC units and Brivis gas ducted heating. While the bedrooms, featuring plush carpeting and practical built-in robes, offer comfortable relaxing spaces. The master bedroom includes a walk-in robe and an ensuite with floor-to-ceiling tiles. The main bathroom also includes floor to ceiling tiles and separate toilet.
Functional features comprise a laundry closet, an electric roller door for the garage, internal and rear access door to the garage, as well as Crimsafe doors securing the patio, front, and laundry entrances. Come home and relax under the Vouge pergola with a cocktail using home grown lemons, limes, and mint, from your own backyard with a mature citrus orchid!
•Bosch pyrolytic steam oven
•Gas cook top
•Bosch dishwasher
•Caesarstone island benchtop
•Open plan kitchen, family and dining room
•Separate lounge room
•Freshly painted
•Remaining bedrooms are well-sized with built in robes
•New carpet in bedrooms and lounge room
•Walk in robe and ensuite off master bedroom
•Floor to ceiling tiles, ensuite and main bathroom
•Separate toilet from main bathroom
•5 x Kelvinator AC Split systems (1 in each bedroom & 1 in each living area)
•Brivis gas ducted heating
•Cupboard in laundry
•Double garage with internal/external access and smart electric door with insulation
•30amp circuit dedicated to garage with 15amp industrial outlets
•Crimsafe Doors for patio, front, and laundry doors
•Network points throughout
•Rear access door from garage
•Vogue pergola provides shaded outdoor entertainment
•Outdoor gas bayonet point for BBQ or heater
•Vegetable gardens
•Mature citrus orchid (Valencia Orange, Tahitian Lime, Eureka Lemon, Meyer Lemon, Plumcot, Ruby Sensation Peach, Dwarf Moorpark Peach, Stella Cherry)
•Monolithic concrete pier for mounting a telescope
Close to:
•Macgregor Primary School 750m (10 minute walk)
•Kippax Shopping Centre 2.4km (4 minute drive)
•Burns Golf Club Belconnen 2.5km (5 minute drive)
•Westfield Belconnen Shopping Centre 6.8km (9 minute drive)
Built: 2010
Living: 143.63m2
Garage: 37.16m2
Porch: 5.27m2
Total house size: 183.06m2
Rates: $626 pq
Land Tax (If tenanted): $968 pq
* To receive the contract of sale, building report and additional documents via email within just 10 minutes of your enquiry, please fill out the online request form. Be sure to check both your inbox and junk folder for prompt delivery, available 24/7.


