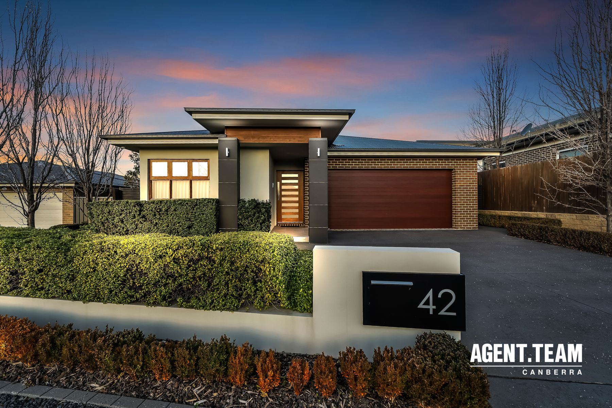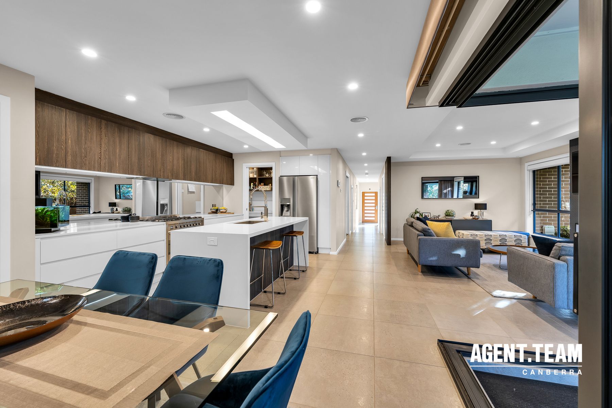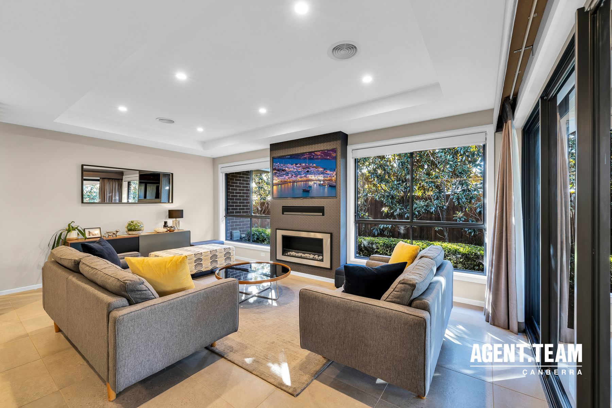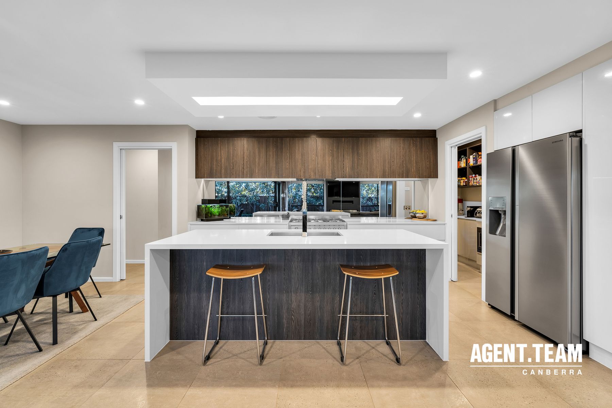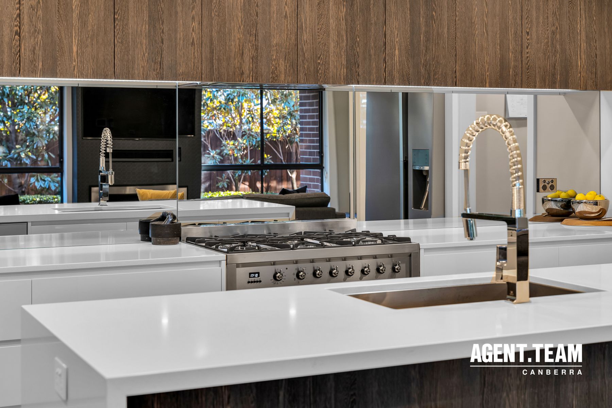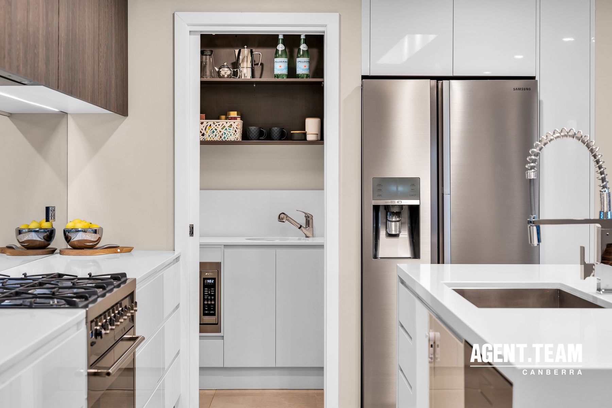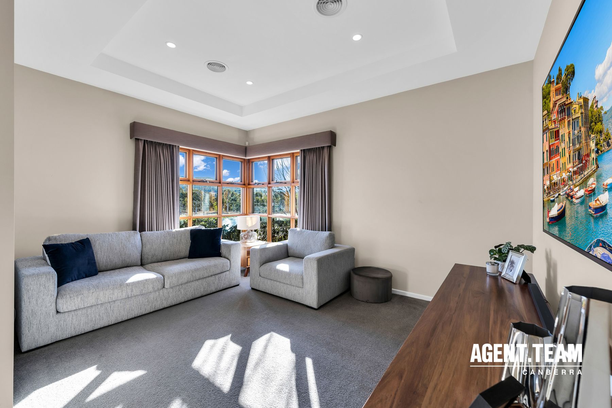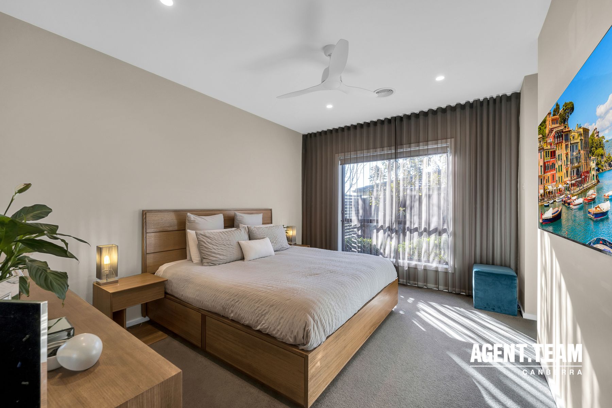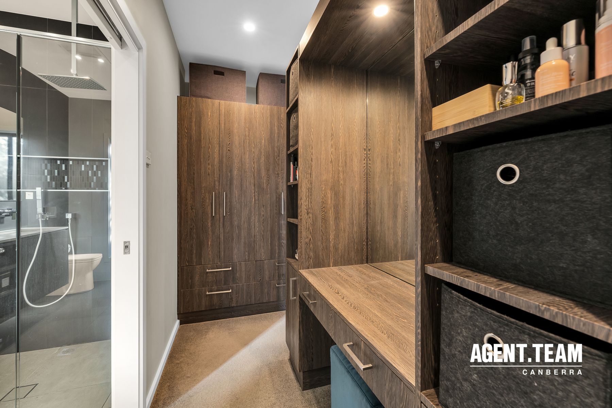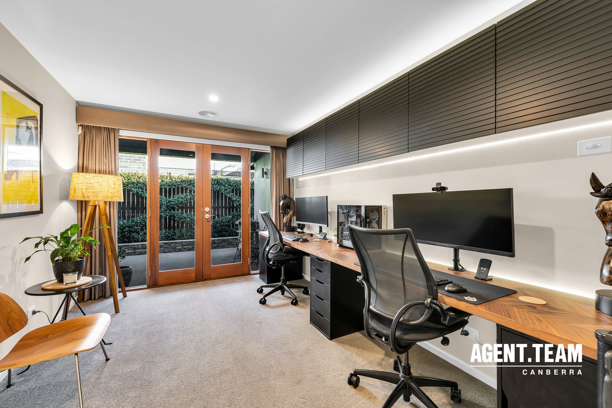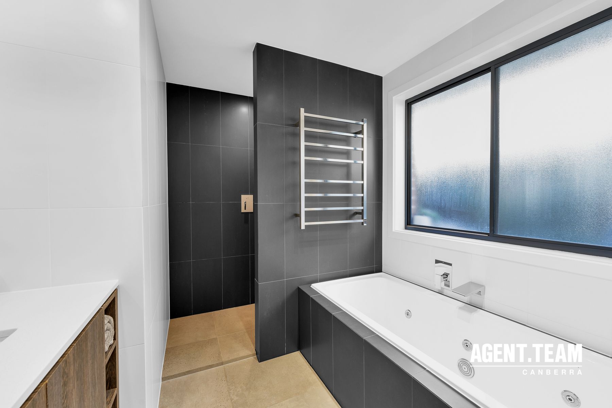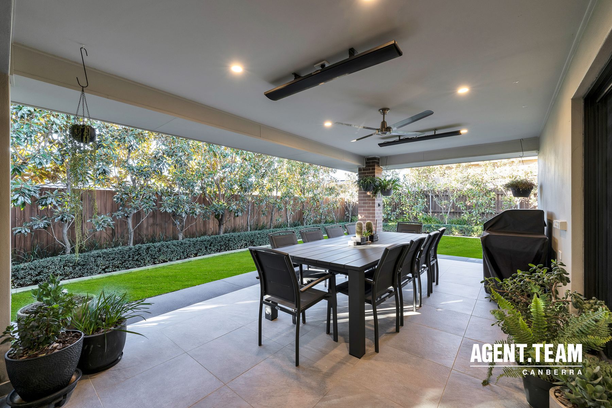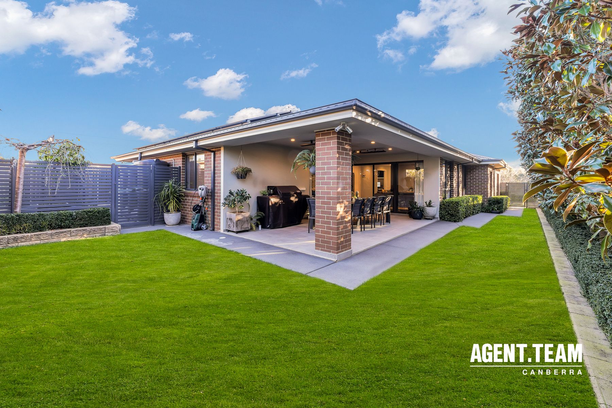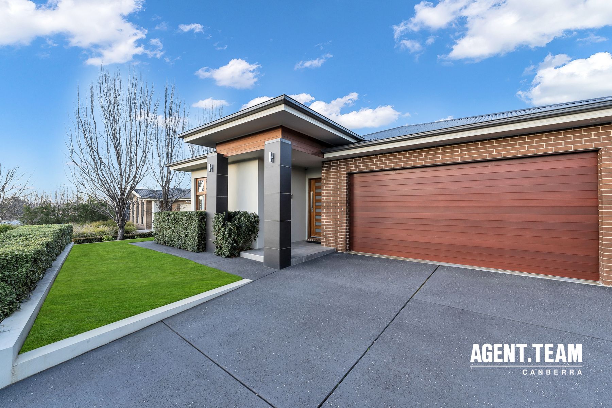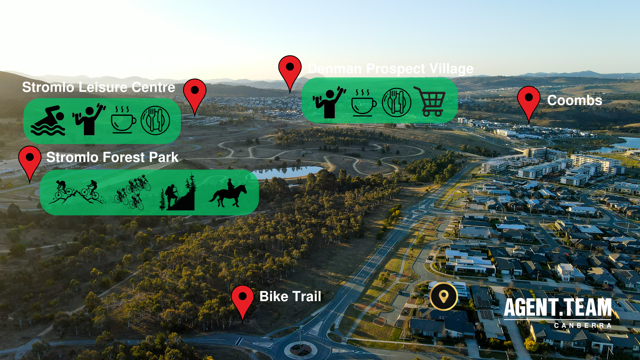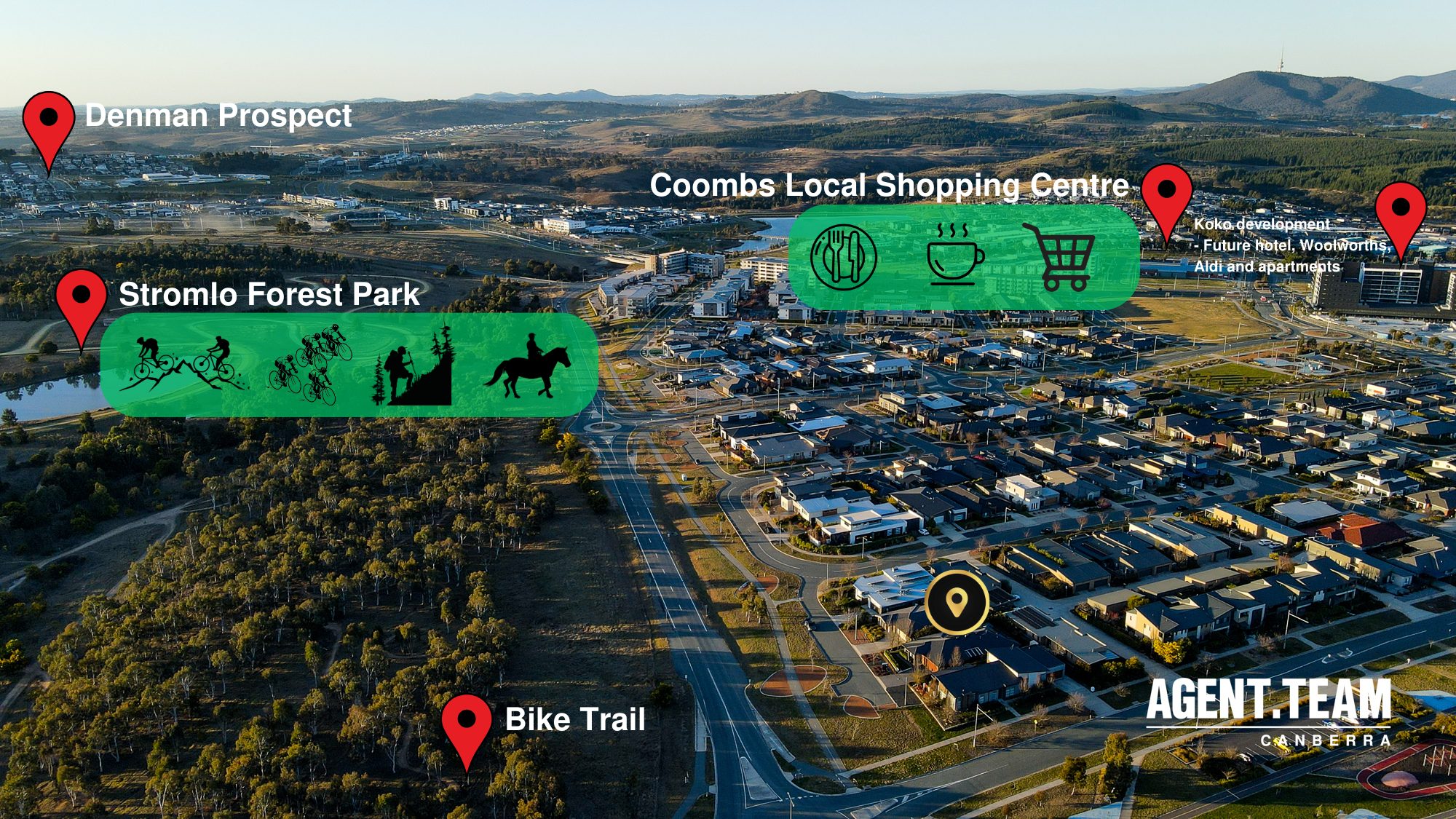Stunning Nature Lover's Retreat with Uninterrupted Views
Email/enquire online to receive the price guide, documents and open home times
Pre-auction offers considered, don't delay your inspection!
This remarkable property offers an idyllic sanctuary for those seeking the perfect balance of tranquility and adventure. Nestled at the foot of Mt. Stromlo, this home boasts uninterrupted views of the breathtaking surroundings, making it an ideal haven for nature lovers and adventure seekers alike.
Spanning 261 square meters of resi... Read more
Pre-auction offers considered, don't delay your inspection!
This remarkable property offers an idyllic sanctuary for those seeking the perfect balance of tranquility and adventure. Nestled at the foot of Mt. Stromlo, this home boasts uninterrupted views of the breathtaking surroundings, making it an ideal haven for nature lovers and adventure seekers alike.
Spanning 261 square meters of resi... Read more
Email/enquire online to receive the price guide, documents and open home times
Pre-auction offers considered, don't delay your inspection!
This remarkable property offers an idyllic sanctuary for those seeking the perfect balance of tranquility and adventure. Nestled at the foot of Mt. Stromlo, this home boasts uninterrupted views of the breathtaking surroundings, making it an ideal haven for nature lovers and adventure seekers alike.
Spanning 261 square meters of residence, this home offers a timeless design that exudes curb appeal. The thoughtfully designed kitchen is a culinary enthusiast's dream, featuring a freestanding 90cm Smeg oven, a large sink, an island benchtop with waterfall edges, and a butler's pantry equipped with stone benchtops, custom joinery, a wine fridge, and separate sink.
The property sits on a spacious block of 587 square meters, complemented by stunning established gardens that add to the serenity and charm of the location. The gardens are equipped with an efficient irrigated watering system to keep the lawns and plants lush and healthy.
For those with a penchant for DIY or hobbies, the oversized garage, measuring 52 square meters, boasts epoxy flooring and ample space to accommodate a convenient workspace. Moreover, the property is equipped with a 10kw solar power system, reflecting an eco-conscious and sustainable lifestyle.
The master bedroom is a true retreat, featuring a walk-in wardrobe meticulously crafted with high-quality joinery, complete with a built-in dressing table. The ensuite includes the added comfort of heated towel rails.
Storage will never be a concern, as the property offers a roof space ventilated for climate control and attic accessibility is facilitated by a built-in attic ladder.
Situated in a central location, this home provides easy access to the city and all town centers, ensuring convenience for daily living and leisure activities. Whether you seek tranquility or adventure, this property offers the perfect backdrop for creating lasting memories and a lifetime of cherished experiences.
Experience the beauty of nature, revel in the thoughtful design, and embrace a lifestyle of comfort and convenience in this truly exceptional property. Don't miss this opportunity to make it your dream home. Enquire now to arrange a viewing and secure your piece of paradise.
Highlights:
Timeless design.
Designer kitchen with freestanding 90cm smeg oven.
Butlers pantry with stone benchtops, joinery, wine fridge and sink.
Double glazing to selected windows.
Oversized garage with epoxy flooring.
10kw Solar power system.
Large master bedroom with WIR and built in dressing table.
Luxury ensuite with heated towel rails.
Large practical laundry.
North facing alfresco with gas point & future sewer waste point + hot and cold water points for outdoor kitchen.
Heaps of storage with roof space ventilated and floor accessible by built in attic ladder.
Stunning established gardens.
Irrigated watering system for lawns and gardens.
Heat pump hot water system.
Located at the foot of Mt Stromlo.
Dream location / Central location to city and all town centres.
Living: 182m2
Garage: 52m2
Alfesco 22.1m2
Porch: 5.5m2
Total residence: 261.6m2
Built 2014
Block 587m2
Pre-auction offers considered, don't delay your inspection!
This remarkable property offers an idyllic sanctuary for those seeking the perfect balance of tranquility and adventure. Nestled at the foot of Mt. Stromlo, this home boasts uninterrupted views of the breathtaking surroundings, making it an ideal haven for nature lovers and adventure seekers alike.
Spanning 261 square meters of residence, this home offers a timeless design that exudes curb appeal. The thoughtfully designed kitchen is a culinary enthusiast's dream, featuring a freestanding 90cm Smeg oven, a large sink, an island benchtop with waterfall edges, and a butler's pantry equipped with stone benchtops, custom joinery, a wine fridge, and separate sink.
The property sits on a spacious block of 587 square meters, complemented by stunning established gardens that add to the serenity and charm of the location. The gardens are equipped with an efficient irrigated watering system to keep the lawns and plants lush and healthy.
For those with a penchant for DIY or hobbies, the oversized garage, measuring 52 square meters, boasts epoxy flooring and ample space to accommodate a convenient workspace. Moreover, the property is equipped with a 10kw solar power system, reflecting an eco-conscious and sustainable lifestyle.
The master bedroom is a true retreat, featuring a walk-in wardrobe meticulously crafted with high-quality joinery, complete with a built-in dressing table. The ensuite includes the added comfort of heated towel rails.
Storage will never be a concern, as the property offers a roof space ventilated for climate control and attic accessibility is facilitated by a built-in attic ladder.
Situated in a central location, this home provides easy access to the city and all town centers, ensuring convenience for daily living and leisure activities. Whether you seek tranquility or adventure, this property offers the perfect backdrop for creating lasting memories and a lifetime of cherished experiences.
Experience the beauty of nature, revel in the thoughtful design, and embrace a lifestyle of comfort and convenience in this truly exceptional property. Don't miss this opportunity to make it your dream home. Enquire now to arrange a viewing and secure your piece of paradise.
Highlights:
Timeless design.
Designer kitchen with freestanding 90cm smeg oven.
Butlers pantry with stone benchtops, joinery, wine fridge and sink.
Double glazing to selected windows.
Oversized garage with epoxy flooring.
10kw Solar power system.
Large master bedroom with WIR and built in dressing table.
Luxury ensuite with heated towel rails.
Large practical laundry.
North facing alfresco with gas point & future sewer waste point + hot and cold water points for outdoor kitchen.
Heaps of storage with roof space ventilated and floor accessible by built in attic ladder.
Stunning established gardens.
Irrigated watering system for lawns and gardens.
Heat pump hot water system.
Located at the foot of Mt Stromlo.
Dream location / Central location to city and all town centres.
Living: 182m2
Garage: 52m2
Alfesco 22.1m2
Porch: 5.5m2
Total residence: 261.6m2
Built 2014
Block 587m2


