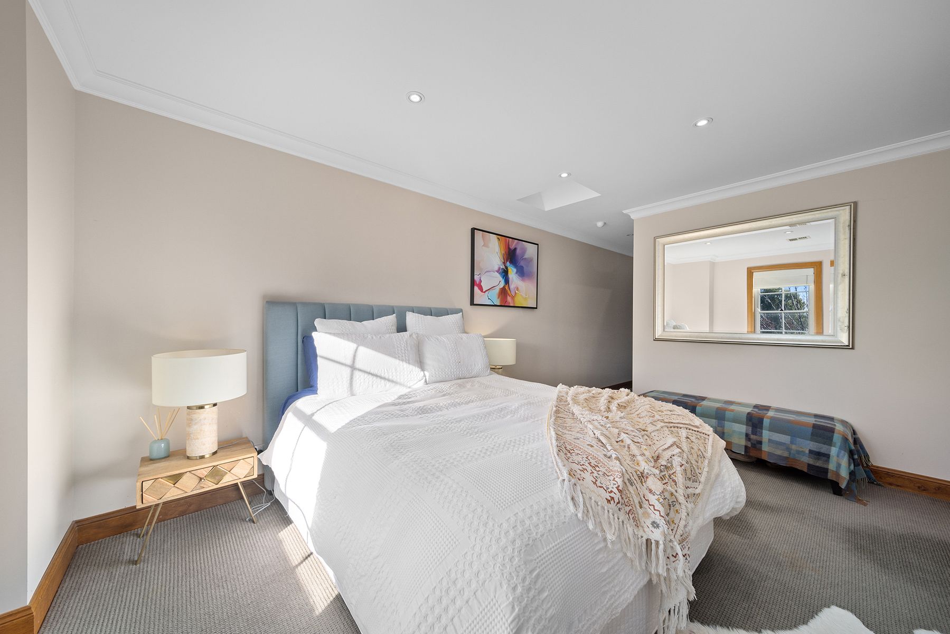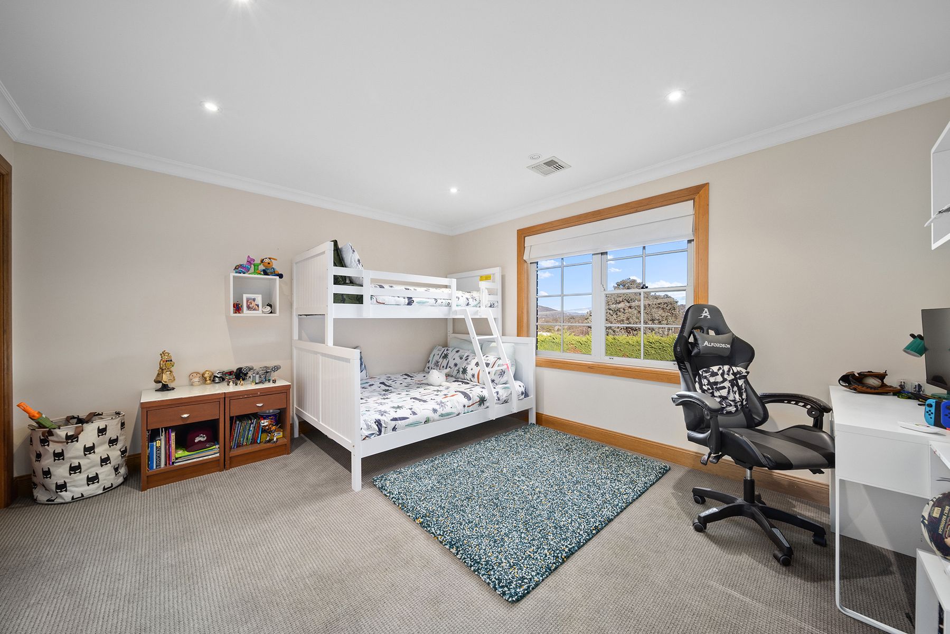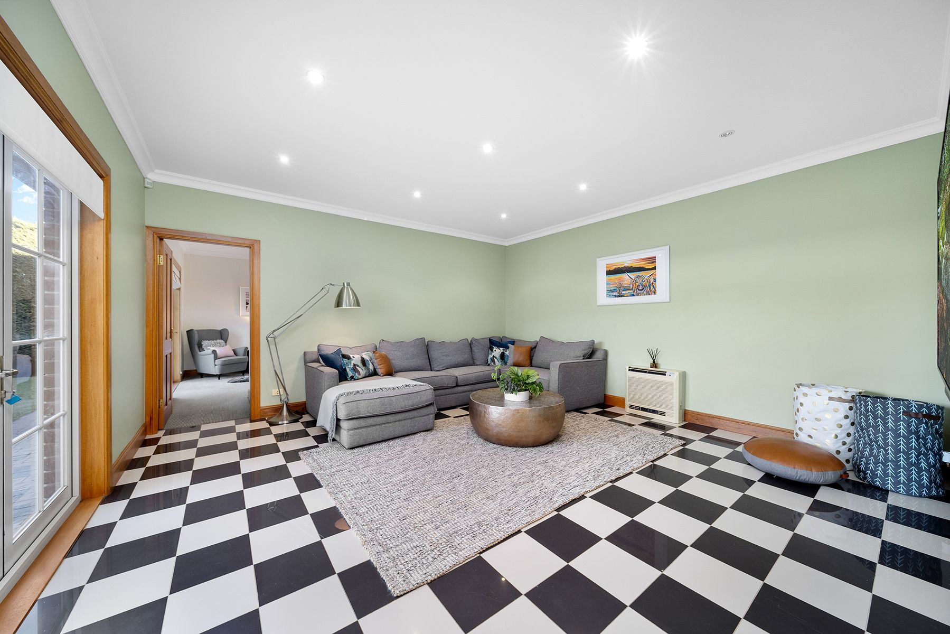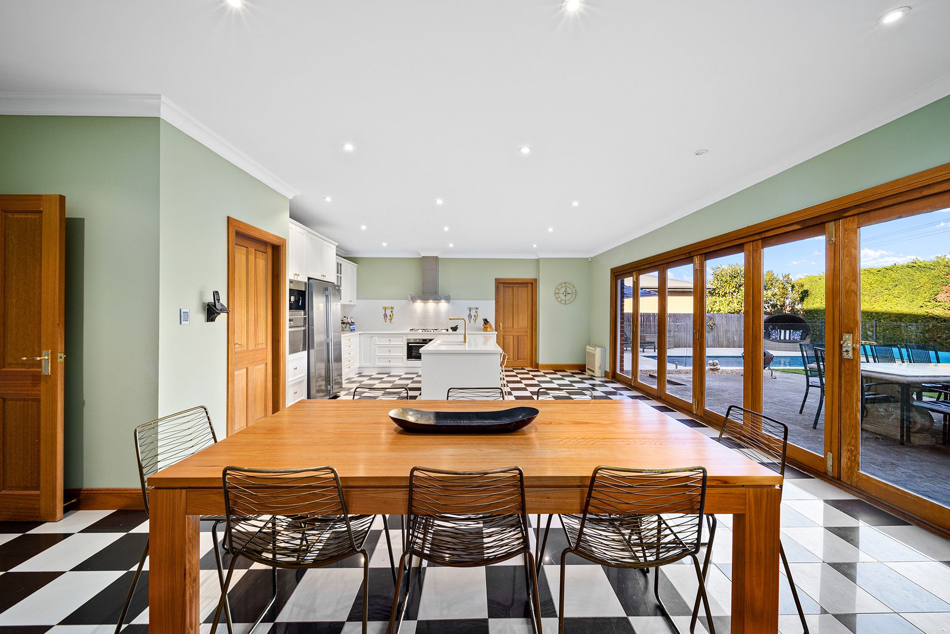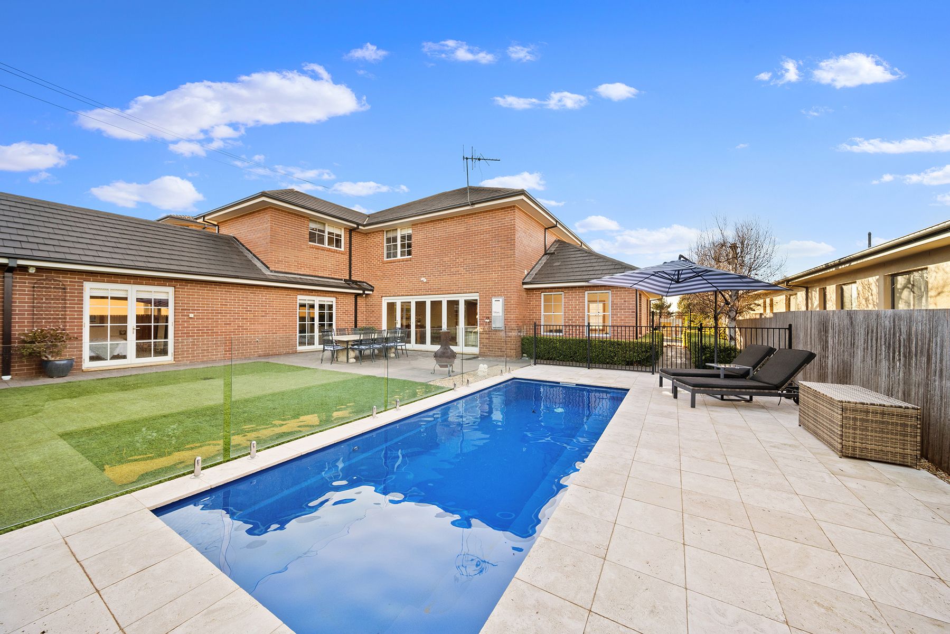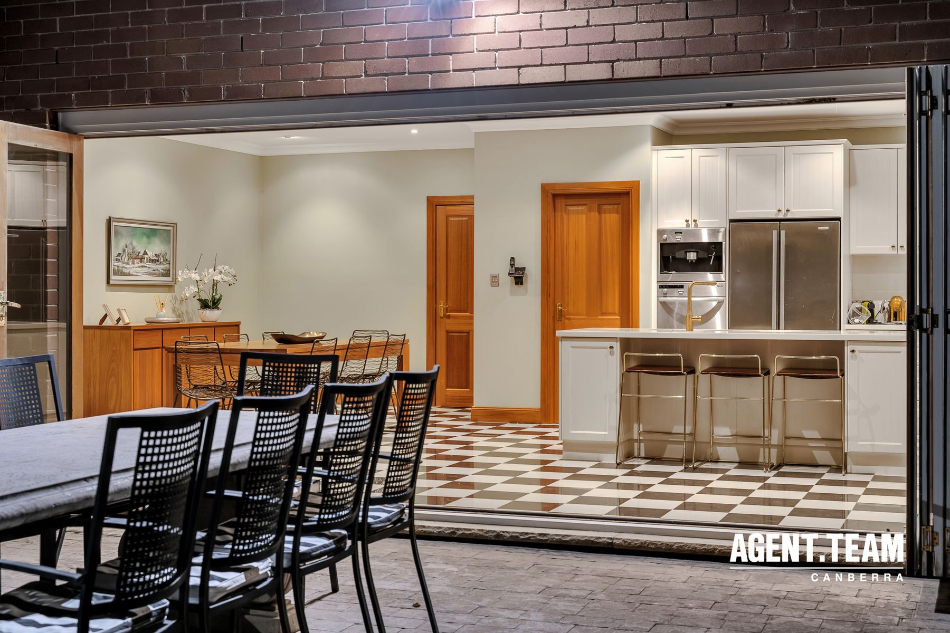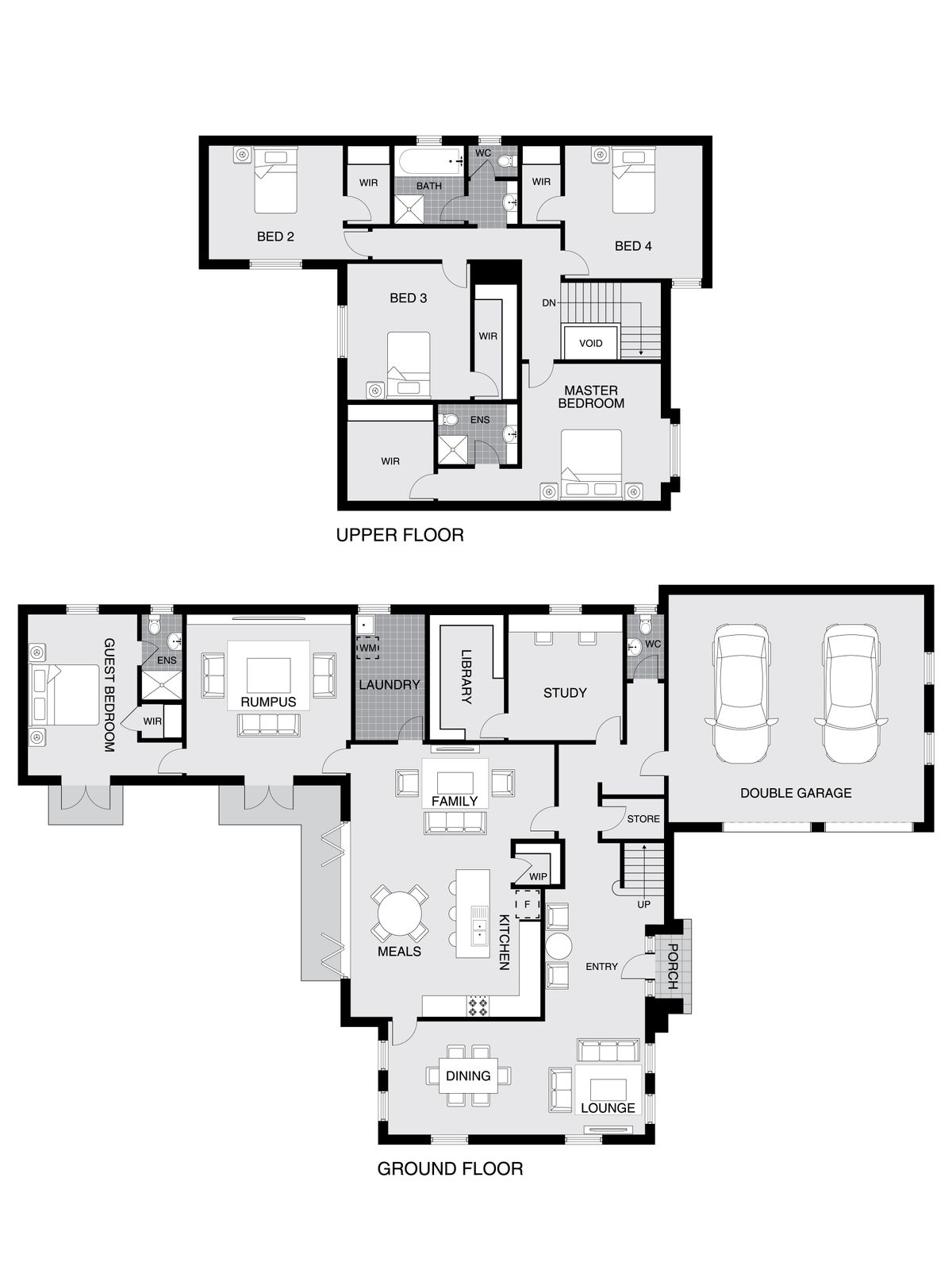A True Standout
Please enquire via email to receive the price guide and open home times.
This exceptional house boasts an array of captivating features that set it apart from other properties in the market. Let's delve into the enticing elements that make this home a true standout:
First and foremost, the curb appeal of this residence is simply enchanting. Surrounded by a meticulously trimmed hedge, the house exudes a distinct and beautiful charm. Passersby often stop to admire its unique aest... Read more
This exceptional house boasts an array of captivating features that set it apart from other properties in the market. Let's delve into the enticing elements that make this home a true standout:
First and foremost, the curb appeal of this residence is simply enchanting. Surrounded by a meticulously trimmed hedge, the house exudes a distinct and beautiful charm. Passersby often stop to admire its unique aest... Read more
Please enquire via email to receive the price guide and open home times.
This exceptional house boasts an array of captivating features that set it apart from other properties in the market. Let's delve into the enticing elements that make this home a true standout:
First and foremost, the curb appeal of this residence is simply enchanting. Surrounded by a meticulously trimmed hedge, the house exudes a distinct and beautiful charm. Passersby often stop to admire its unique aesthetics, with many proclaiming it as their favorite. In a sea of cookie-cutter houses, this home stands tall with its undeniable character and individuality.
Step inside, and you'll discover a seamless integration of indoor and outdoor living spaces. The kitchen, a chef's haven, offers a breathtaking view of the backyard through expansive bi-fold doors. This setup creates an inviting atmosphere, perfect for hosting gatherings and entertaining loved ones. The carefully designed layout truly embraces the concept of indoor/outdoor living, allowing for a harmonious blend of nature and elegance.
Speaking of the backyard, it is a private oasis that promises tranquil moments amidst the hustle and bustle of daily life. The addition of a sparkling new pool makes it an idyllic retreat during the warm Canberra summers. And worry not about spending hours maintaining the yard, as it requires minimal upkeep. This means more time for relaxation and enjoyment in the refreshing pool waters.
The bedrooms in this abode are nothing short of extraordinary. Each one is remarkably spacious and features walk-in wardrobes, offering an abundance of storage for your belongings. The high ceilings add a touch of grandeur to these already impressive spaces, creating an ambiance of luxury and comfort.
Upon entering the foyer, you are greeted by an air of elegance and uniqueness. The black and white checked tiles, combined with the lofty ceilings, provide a striking first impression. This grand entrance sets the tone for the rest of the house—a place where sophistication meets warmth and welcome.
Parking and storage needs are effortlessly met with the double attached garage. Not only does it provide secure and convenient remote entry for two cars, but it is also unbelievably spacious, accommodating ample storage space for your belongings. A ladder to the loft adds further storage possibilities, ensuring that everything has its place.
Versatility is a key feature of this residence. In addition to the generous living spaces, there is a dedicated guest retreat room, a cozy TV rumpus room, and a sprawling office. These flexible areas cater to a range of needs and preferences, offering endless possibilities for customisation and personalisation.
Location-wise, this property is truly enviable. With views of Black Mountain and Parliament House, you'll wake up to stunning vistas every day. Situated at the foot of Mount Stromlo, outdoor enthusiasts will revel in the abundance of mountain biking and walking trails. Moreover, the absence of neighbouring houses across the road ensures unobstructed views, while the convenience of a nearby dog park and bus stops adds to the overall appeal.
Storage concerns will be a thing of the past, thanks to the abundant storage options available throughout the property. From built-in wardrobes to cleverly designed spaces, every nook and cranny is utilised effectively. For additional storage needs, a ladder provides access to the loft, maximising storage potential.
Thoughtful touches abound, with C-bus sensor lighting thoughtfully placed throughout the interior and exterior. The interior lighting enhances the ambiance of each room, while the well-lit exterior showcases the house and its gardens in their full glory, adding to the overall appeal and beauty.
Safety and security are paramount, and this house ensures your peace of mind with its robust security system.
GENERAL HIGHLIGHTS:
-French style windows with auto blinds
-2.7m high ceilings
-C-bus programable network
-Decorative cornices
-Daikin inverter heating/cooling (separately zoned upstairs)
-Alarm system
-Excellent storage including roof void
-Large double remote garage with storage space
-Bus stop at the door
-Proximity to Stromlo leisure centre and MTB park and Canberra’s shopping and business hubs
KITCHEN AND LIVING:
-Miele appliances incl. steamer oven, gas cooktop and built-in coffee machine
-Corian bench tops
-Walk-in pantry
-Bi-fold doors to rear garden and pool
-Huge casual meals/family area
-Formal sitting and dining rooms
DOWNSTAIRS ACCOMMODATION:
-Separate guest wing with bedroom and ensuite
-Large living/rumpus room
-Study with extra room attached ideal as hobby room or library
-Powder room
-Excellent laundry with built-in cabinetry and benches
UPSTAIRS ACCOMMODATION:
-All bedrooms oversize and feature large walk-in robes with auto lights
-3-way main bathroom
-Tree top and distant mountain views from all bedrooms
-Linen cupboard
OUTSIDE:
-Neatly established low maintenance gardens and surrounds
-Privacy and screening hedges
-Paved entertaining area
-Secure, fenced rear yard
- Inground, heated salt water pool
ADDITIONAL INFORMATION:
Block: 1 Section: 9
Block size: 813m²
Year Built: 2005
Living area: 341.8m²
Garage: 58.7m²
Total living area: 400.5m²
This exceptional house boasts an array of captivating features that set it apart from other properties in the market. Let's delve into the enticing elements that make this home a true standout:
First and foremost, the curb appeal of this residence is simply enchanting. Surrounded by a meticulously trimmed hedge, the house exudes a distinct and beautiful charm. Passersby often stop to admire its unique aesthetics, with many proclaiming it as their favorite. In a sea of cookie-cutter houses, this home stands tall with its undeniable character and individuality.
Step inside, and you'll discover a seamless integration of indoor and outdoor living spaces. The kitchen, a chef's haven, offers a breathtaking view of the backyard through expansive bi-fold doors. This setup creates an inviting atmosphere, perfect for hosting gatherings and entertaining loved ones. The carefully designed layout truly embraces the concept of indoor/outdoor living, allowing for a harmonious blend of nature and elegance.
Speaking of the backyard, it is a private oasis that promises tranquil moments amidst the hustle and bustle of daily life. The addition of a sparkling new pool makes it an idyllic retreat during the warm Canberra summers. And worry not about spending hours maintaining the yard, as it requires minimal upkeep. This means more time for relaxation and enjoyment in the refreshing pool waters.
The bedrooms in this abode are nothing short of extraordinary. Each one is remarkably spacious and features walk-in wardrobes, offering an abundance of storage for your belongings. The high ceilings add a touch of grandeur to these already impressive spaces, creating an ambiance of luxury and comfort.
Upon entering the foyer, you are greeted by an air of elegance and uniqueness. The black and white checked tiles, combined with the lofty ceilings, provide a striking first impression. This grand entrance sets the tone for the rest of the house—a place where sophistication meets warmth and welcome.
Parking and storage needs are effortlessly met with the double attached garage. Not only does it provide secure and convenient remote entry for two cars, but it is also unbelievably spacious, accommodating ample storage space for your belongings. A ladder to the loft adds further storage possibilities, ensuring that everything has its place.
Versatility is a key feature of this residence. In addition to the generous living spaces, there is a dedicated guest retreat room, a cozy TV rumpus room, and a sprawling office. These flexible areas cater to a range of needs and preferences, offering endless possibilities for customisation and personalisation.
Location-wise, this property is truly enviable. With views of Black Mountain and Parliament House, you'll wake up to stunning vistas every day. Situated at the foot of Mount Stromlo, outdoor enthusiasts will revel in the abundance of mountain biking and walking trails. Moreover, the absence of neighbouring houses across the road ensures unobstructed views, while the convenience of a nearby dog park and bus stops adds to the overall appeal.
Storage concerns will be a thing of the past, thanks to the abundant storage options available throughout the property. From built-in wardrobes to cleverly designed spaces, every nook and cranny is utilised effectively. For additional storage needs, a ladder provides access to the loft, maximising storage potential.
Thoughtful touches abound, with C-bus sensor lighting thoughtfully placed throughout the interior and exterior. The interior lighting enhances the ambiance of each room, while the well-lit exterior showcases the house and its gardens in their full glory, adding to the overall appeal and beauty.
Safety and security are paramount, and this house ensures your peace of mind with its robust security system.
GENERAL HIGHLIGHTS:
-French style windows with auto blinds
-2.7m high ceilings
-C-bus programable network
-Decorative cornices
-Daikin inverter heating/cooling (separately zoned upstairs)
-Alarm system
-Excellent storage including roof void
-Large double remote garage with storage space
-Bus stop at the door
-Proximity to Stromlo leisure centre and MTB park and Canberra’s shopping and business hubs
KITCHEN AND LIVING:
-Miele appliances incl. steamer oven, gas cooktop and built-in coffee machine
-Corian bench tops
-Walk-in pantry
-Bi-fold doors to rear garden and pool
-Huge casual meals/family area
-Formal sitting and dining rooms
DOWNSTAIRS ACCOMMODATION:
-Separate guest wing with bedroom and ensuite
-Large living/rumpus room
-Study with extra room attached ideal as hobby room or library
-Powder room
-Excellent laundry with built-in cabinetry and benches
UPSTAIRS ACCOMMODATION:
-All bedrooms oversize and feature large walk-in robes with auto lights
-3-way main bathroom
-Tree top and distant mountain views from all bedrooms
-Linen cupboard
OUTSIDE:
-Neatly established low maintenance gardens and surrounds
-Privacy and screening hedges
-Paved entertaining area
-Secure, fenced rear yard
- Inground, heated salt water pool
ADDITIONAL INFORMATION:
Block: 1 Section: 9
Block size: 813m²
Year Built: 2005
Living area: 341.8m²
Garage: 58.7m²
Total living area: 400.5m²





