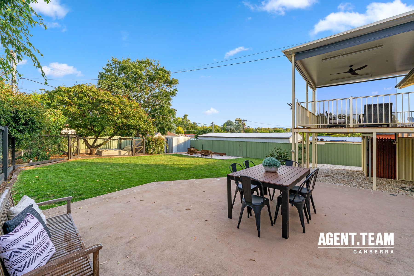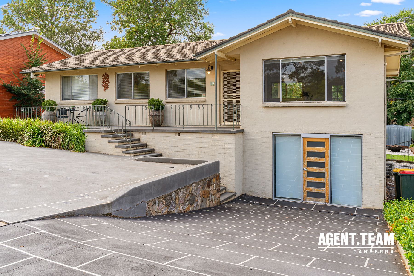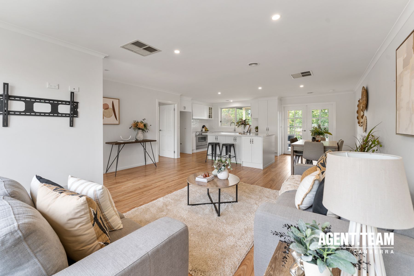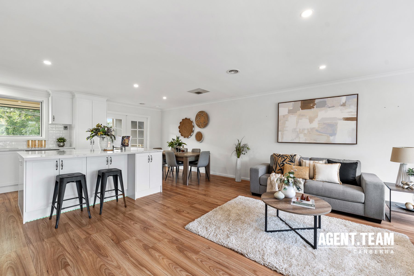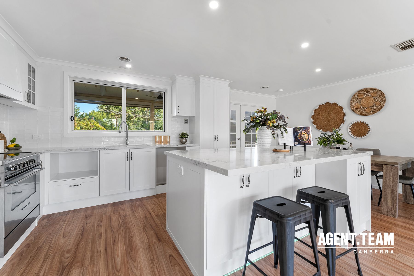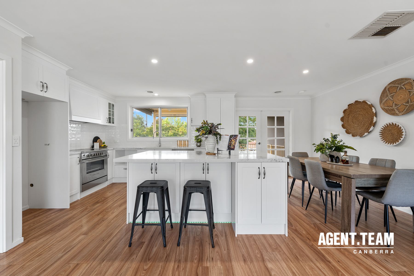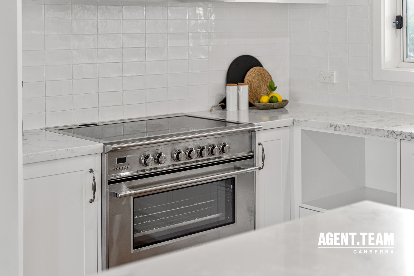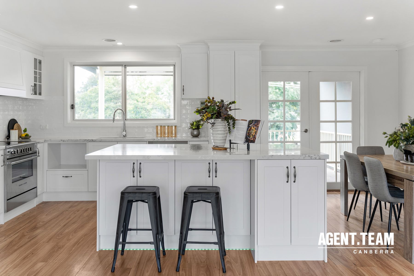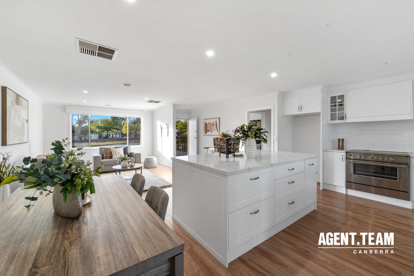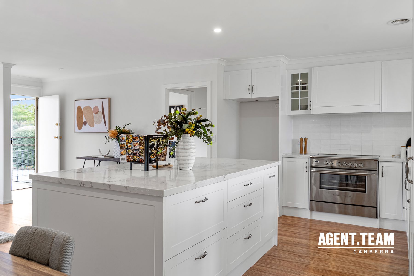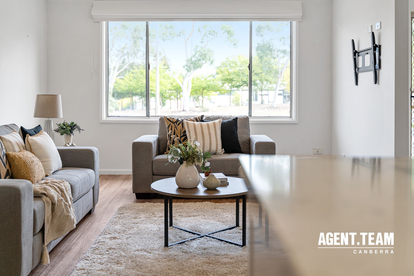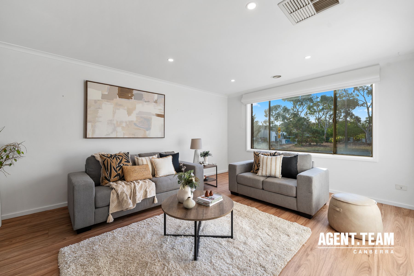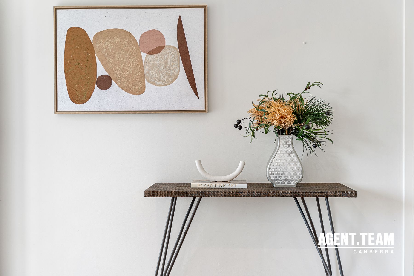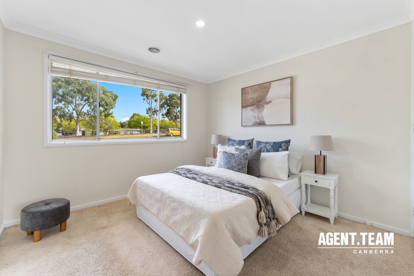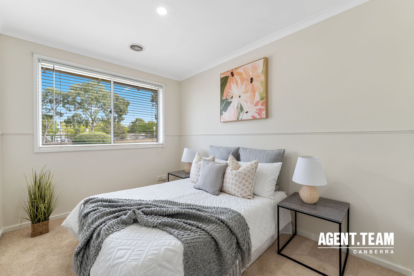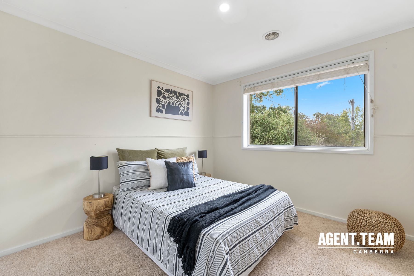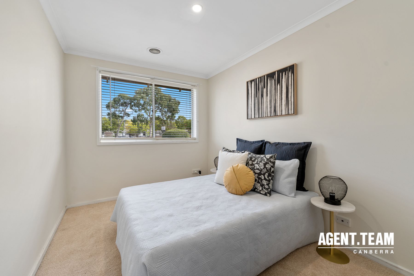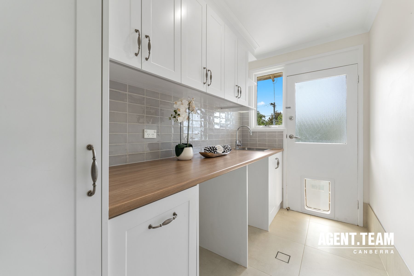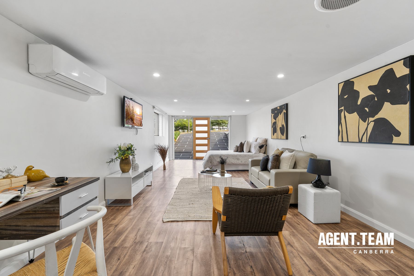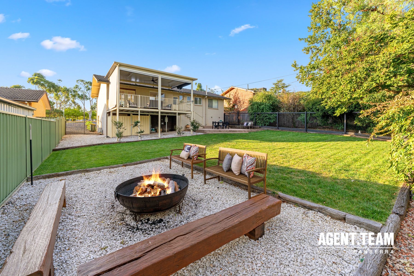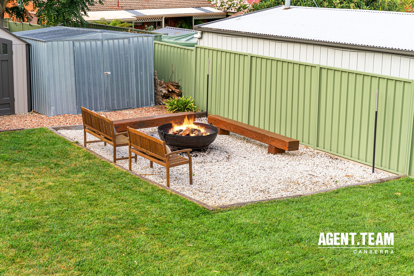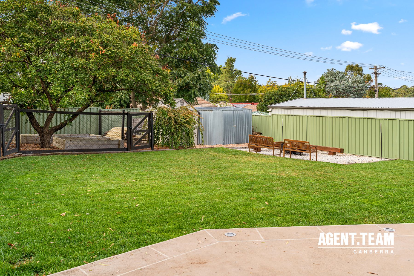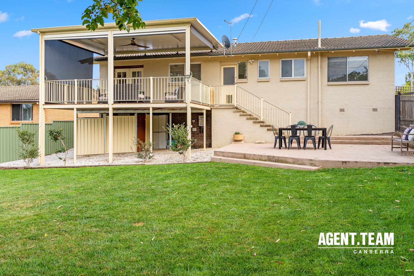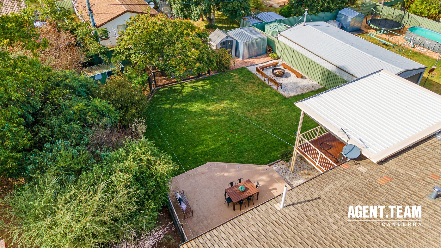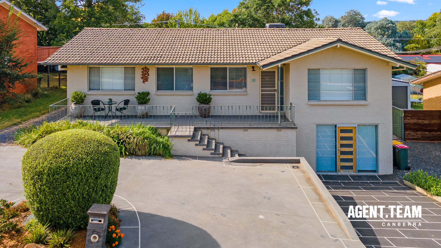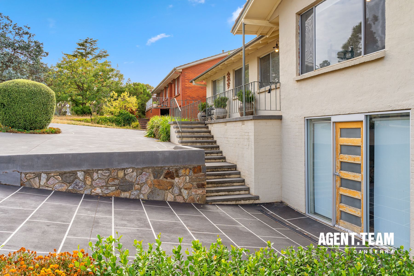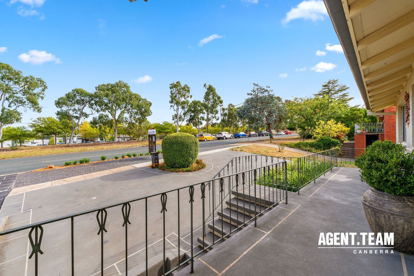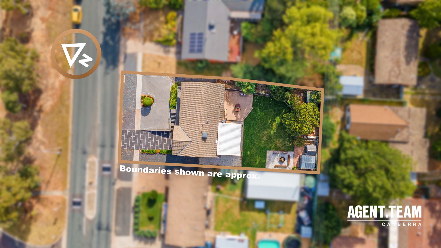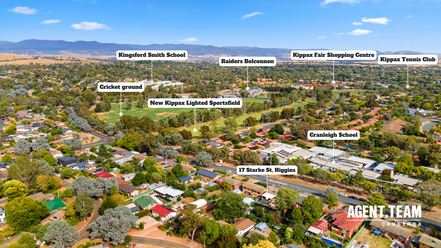Elevated Family Living an Entertainer's Delight in Higgins!
Perched on an elevated position in the tightly held suburb of Higgins, this stunning 4 bedroom home boasts a generous block size and has been tastefully renovated throughout.
Step inside to discover a modern and functional renovated kitchen featuring Fisher & Paykel electric cooktop and oven, complemented by 40mm stone benches. Comfort is assured with ducted evaporative cooling and ducted gas heating, while built-in robes in bedrooms 1 & 2 offer convenient storage solutions. The home fe... Read more
Step inside to discover a modern and functional renovated kitchen featuring Fisher & Paykel electric cooktop and oven, complemented by 40mm stone benches. Comfort is assured with ducted evaporative cooling and ducted gas heating, while built-in robes in bedrooms 1 & 2 offer convenient storage solutions. The home fe... Read more
Perched on an elevated position in the tightly held suburb of Higgins, this stunning 4 bedroom home boasts a generous block size and has been tastefully renovated throughout.
Step inside to discover a modern and functional renovated kitchen featuring Fisher & Paykel electric cooktop and oven, complemented by 40mm stone benches. Comfort is assured with ducted evaporative cooling and ducted gas heating, while built-in robes in bedrooms 1 & 2 offer convenient storage solutions. The home features timber-look flooring throughout, illuminated by downlights, creating a warm and inviting ambiance.
The renovated bathroom is a luxurious retreat, with floor-to-ceiling tiles, a freestanding bath, and a separate toilet. Downstairs, a multi-purpose room with an AC split system offers additional living space.
Outside, the covered deck with side shades is perfect for outdoor entertaining, complemented by 2 outdoor heat strips, an outdoor ceiling fan, and a fire pit for year-round enjoyment. The professionally landscaped backyard features vegetable beds, a chicken coup, and a garden shed. While the front yard has also been professionally landscaped, and there is extra space for car parking. With its thoughtful design and desirable location, this home offers a lifestyle of comfort, convenience, and relaxation.
- Renovated Kitchen
- Fisher & Paykel Electric cooktop & oven
- 40mm Stone benches (Monte Bianco top natural quartz)
- Ducted evaporative cooling
- Ducted gas heating
- Built in robes to bedrooms 1 & 2
- Renovated laundry
- Timber look flooring throughout
- Downlights
- Renovated bathroom
- Floor to ceiling tiles in bathroom
- Freestanding bath
- Separate toilet from bathroom
- Instantaneous HWS
- Multi-purpose room downstairs with AC split system
- French doors to outdoor entertaining area
- Covered deck with side shades (Main shades motorised)
- 2 x Outdoor heat strips
- Outdoor ceiling fan
- Professionally landscaped back yard
- Vegetable beds
- Chicken coup
- Fire pit
- Garden shed
- Professionally landscaped front yard
- Extra space for car parking
- Dishwasher excluded
Block: 853m2
Built: 1969
Living: 126m2
Multi purpose room: 35m2
Deck: 29.7m2
Total: 190.7m2
* To receive the contract of sale, building report, and additional documents via email within just 10 minutes of your enquiry, please fill out the online request form. Be sure to check both your inbox and junk folder for prompt delivery, available 24/7.
Step inside to discover a modern and functional renovated kitchen featuring Fisher & Paykel electric cooktop and oven, complemented by 40mm stone benches. Comfort is assured with ducted evaporative cooling and ducted gas heating, while built-in robes in bedrooms 1 & 2 offer convenient storage solutions. The home features timber-look flooring throughout, illuminated by downlights, creating a warm and inviting ambiance.
The renovated bathroom is a luxurious retreat, with floor-to-ceiling tiles, a freestanding bath, and a separate toilet. Downstairs, a multi-purpose room with an AC split system offers additional living space.
Outside, the covered deck with side shades is perfect for outdoor entertaining, complemented by 2 outdoor heat strips, an outdoor ceiling fan, and a fire pit for year-round enjoyment. The professionally landscaped backyard features vegetable beds, a chicken coup, and a garden shed. While the front yard has also been professionally landscaped, and there is extra space for car parking. With its thoughtful design and desirable location, this home offers a lifestyle of comfort, convenience, and relaxation.
- Renovated Kitchen
- Fisher & Paykel Electric cooktop & oven
- 40mm Stone benches (Monte Bianco top natural quartz)
- Ducted evaporative cooling
- Ducted gas heating
- Built in robes to bedrooms 1 & 2
- Renovated laundry
- Timber look flooring throughout
- Downlights
- Renovated bathroom
- Floor to ceiling tiles in bathroom
- Freestanding bath
- Separate toilet from bathroom
- Instantaneous HWS
- Multi-purpose room downstairs with AC split system
- French doors to outdoor entertaining area
- Covered deck with side shades (Main shades motorised)
- 2 x Outdoor heat strips
- Outdoor ceiling fan
- Professionally landscaped back yard
- Vegetable beds
- Chicken coup
- Fire pit
- Garden shed
- Professionally landscaped front yard
- Extra space for car parking
- Dishwasher excluded
Block: 853m2
Built: 1969
Living: 126m2
Multi purpose room: 35m2
Deck: 29.7m2
Total: 190.7m2
* To receive the contract of sale, building report, and additional documents via email within just 10 minutes of your enquiry, please fill out the online request form. Be sure to check both your inbox and junk folder for prompt delivery, available 24/7.


