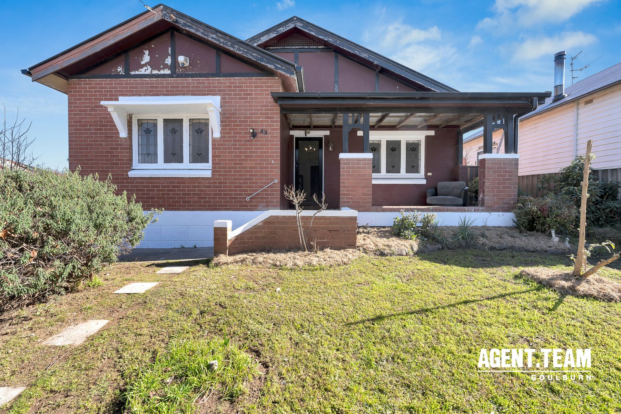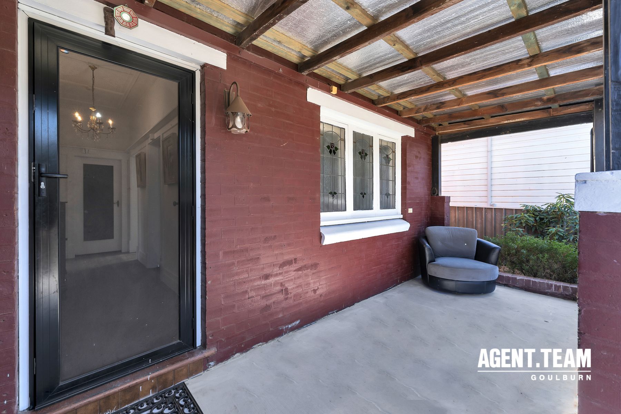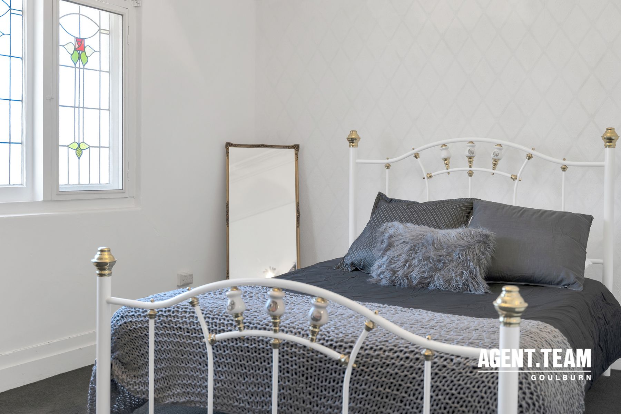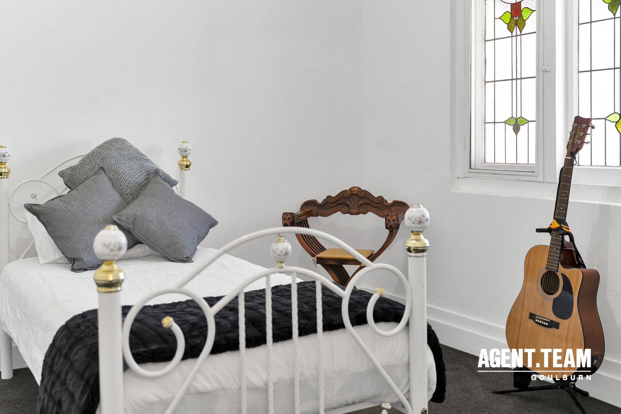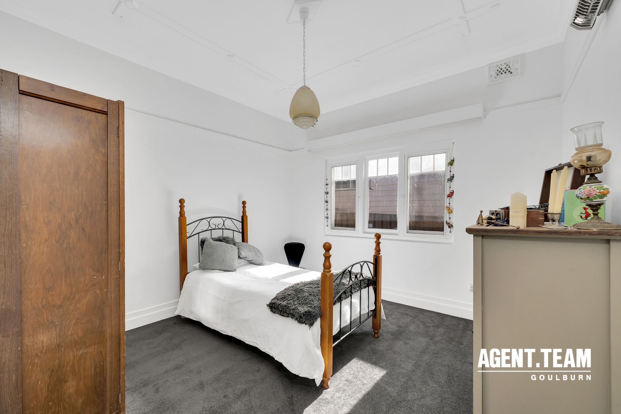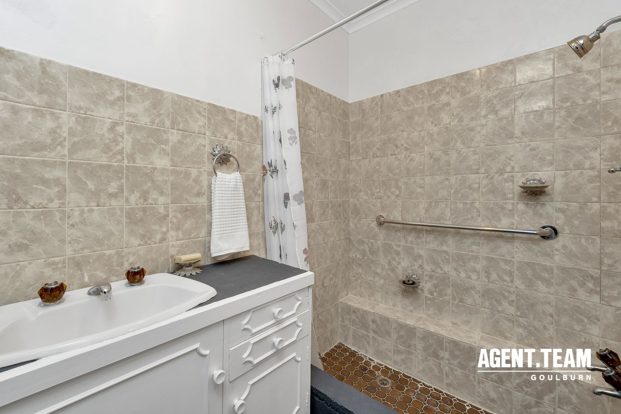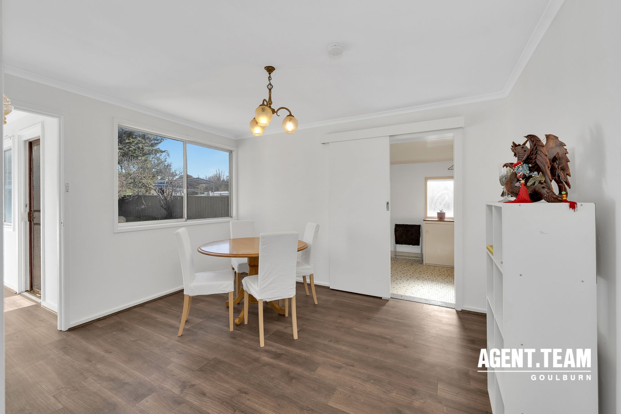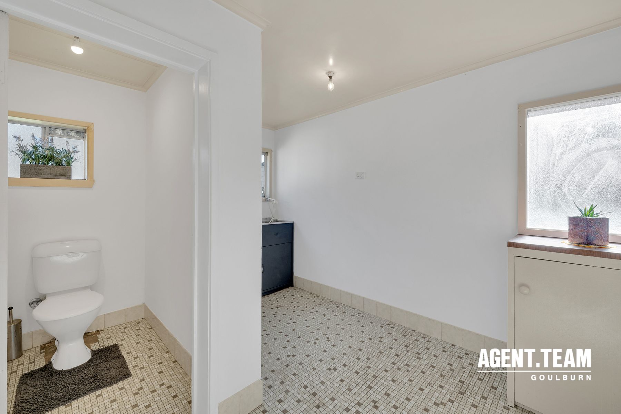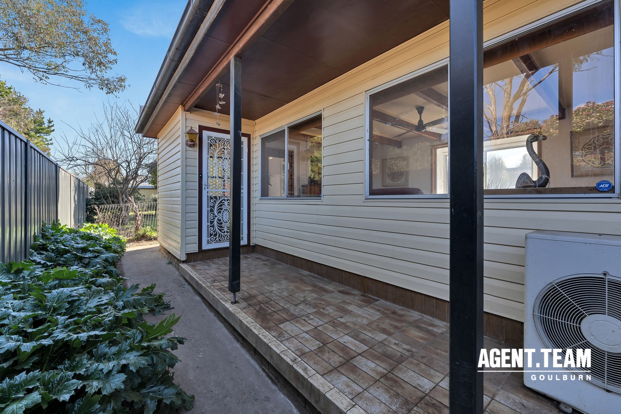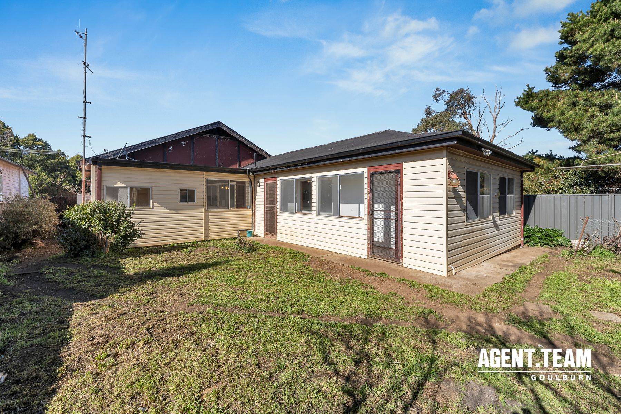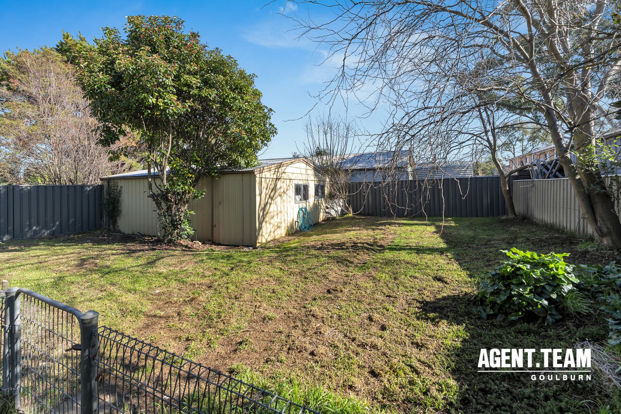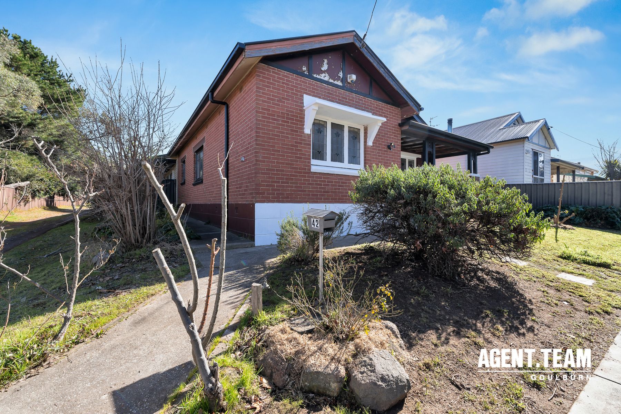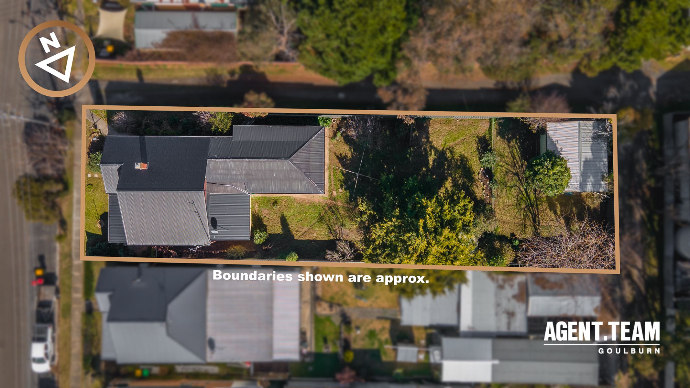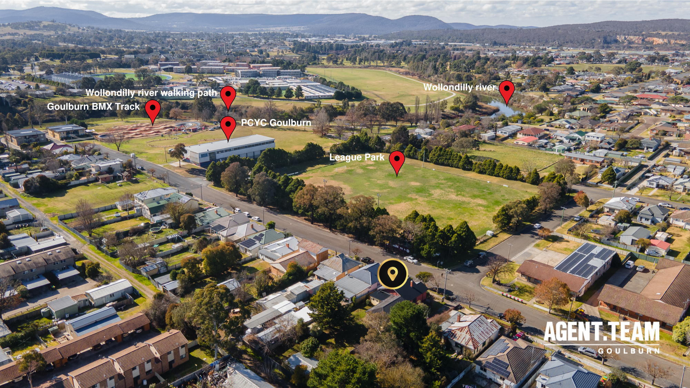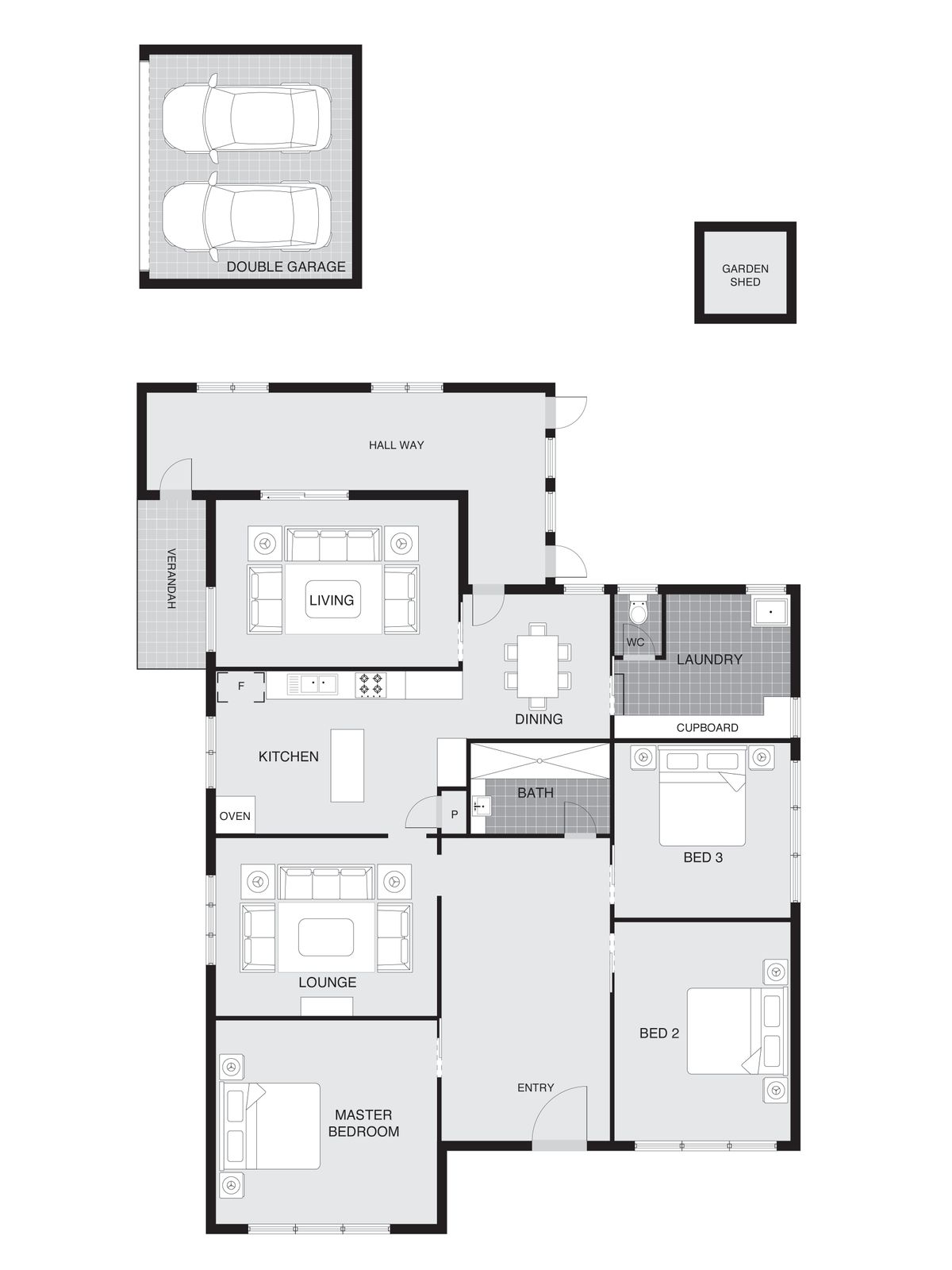Step into History and Comfort: Explore this Charming Federation-Style Home with Timeless Elegance
Welcome to this beautiful brick federation-style home that exudes charm and offers a sense of comfort from the moment you step inside. Situated on an (approx.) 839sqm block, this residence was built approximately in 1921 and has since received a cladded extension.
As you enter through the front door, you are greeted by an inviting entrance hallway. The hallway retains its original character with picture rails, decorative cornice, and high ceilings, serving as a glimpse into the ric... Read more
As you enter through the front door, you are greeted by an inviting entrance hallway. The hallway retains its original character with picture rails, decorative cornice, and high ceilings, serving as a glimpse into the ric... Read more
Welcome to this beautiful brick federation-style home that exudes charm and offers a sense of comfort from the moment you step inside. Situated on an (approx.) 839sqm block, this residence was built approximately in 1921 and has since received a cladded extension.
As you enter through the front door, you are greeted by an inviting entrance hallway. The hallway retains its original character with picture rails, decorative cornice, and high ceilings, serving as a glimpse into the rich history of the house.
Moving further, you'll find three bedrooms, each boasting high patterned ceilings and period charm. With picture rails, decorative cornice, and leadlight windows, these bedrooms offer a touch of elegance and a connection to the past.
The lounge room is a cosy retreat featuring a gas log fire, specifically a Coonara, providing both warmth and ambiance on chilly evenings. It's the perfect spot to relax and unwind after a long day.
The bathroom with a vanity, shower, and a separate toilet (toilet is located near the laundry).
A dining room awaits just off the kitchen area, creating an ideal space for hosting family meals or entertaining guests. The laminate flooring in the hallways, lounge room, and dining area adds a touch of practicality while maintaining a classic aesthetic.
For added comfort, a separate living area has been designed, featuring new carpeting and a reverse cycle split system for efficient heating and cooling throughout the year. This versatile space can be utilised as a family room, or a play area, catering to the needs of modern living.
The house also offers an internal laundry and cupboard space, ensuring that daily chores are a breeze.
The kitchen is equipped with a gas cooktop and an electric oven, providing the opportunity to create delicious meals.
With side lane access, the property offers enhanced accessibility and potential for additional parking or storage options. A double garage with power is included, offering plenty of space for vehicles, workshop activities, or extra storage. A garden shed is also provided, allowing for organised storage of tools and equipment.
The backyard is a haven for both relaxation and play, boasting a fully fenced (colorbond) area with established trees. This secure space is perfect for children to roam and explore or for the whole family to enjoy outdoor activities and create lasting memories.
Don't miss the opportunity to make this warm and inviting residence your own.
Features of the property
- Built approximately 1921 – Federation brick home; cladded extension added
- Three bedrooms – all with patterned ceiling and period features.
- Gas log fire
- Two living areas
- Laminate flooring in hallways, lounge room, dining and leading to out the back
- Reverse cycle air conditioner
- Gas cooktop; electric oven
- Side lane access
- Double garage (with power)
- Backyard – fully fenced; Colorbond with established trees.
- Close proximity to PCYC (approx 190m), league Park (approx 90m), Wollondilly River Walking Track, Church (600m approx) and Goulburn CBD; Goulburn Square (1.7kms approx), Mulwaree High School (1.6kms), North Goulburn School (1.3kms approx) and St Jospeh's Primary school (1.5kms approx)
As you enter through the front door, you are greeted by an inviting entrance hallway. The hallway retains its original character with picture rails, decorative cornice, and high ceilings, serving as a glimpse into the rich history of the house.
Moving further, you'll find three bedrooms, each boasting high patterned ceilings and period charm. With picture rails, decorative cornice, and leadlight windows, these bedrooms offer a touch of elegance and a connection to the past.
The lounge room is a cosy retreat featuring a gas log fire, specifically a Coonara, providing both warmth and ambiance on chilly evenings. It's the perfect spot to relax and unwind after a long day.
The bathroom with a vanity, shower, and a separate toilet (toilet is located near the laundry).
A dining room awaits just off the kitchen area, creating an ideal space for hosting family meals or entertaining guests. The laminate flooring in the hallways, lounge room, and dining area adds a touch of practicality while maintaining a classic aesthetic.
For added comfort, a separate living area has been designed, featuring new carpeting and a reverse cycle split system for efficient heating and cooling throughout the year. This versatile space can be utilised as a family room, or a play area, catering to the needs of modern living.
The house also offers an internal laundry and cupboard space, ensuring that daily chores are a breeze.
The kitchen is equipped with a gas cooktop and an electric oven, providing the opportunity to create delicious meals.
With side lane access, the property offers enhanced accessibility and potential for additional parking or storage options. A double garage with power is included, offering plenty of space for vehicles, workshop activities, or extra storage. A garden shed is also provided, allowing for organised storage of tools and equipment.
The backyard is a haven for both relaxation and play, boasting a fully fenced (colorbond) area with established trees. This secure space is perfect for children to roam and explore or for the whole family to enjoy outdoor activities and create lasting memories.
Don't miss the opportunity to make this warm and inviting residence your own.
Features of the property
- Built approximately 1921 – Federation brick home; cladded extension added
- Three bedrooms – all with patterned ceiling and period features.
- Gas log fire
- Two living areas
- Laminate flooring in hallways, lounge room, dining and leading to out the back
- Reverse cycle air conditioner
- Gas cooktop; electric oven
- Side lane access
- Double garage (with power)
- Backyard – fully fenced; Colorbond with established trees.
- Close proximity to PCYC (approx 190m), league Park (approx 90m), Wollondilly River Walking Track, Church (600m approx) and Goulburn CBD; Goulburn Square (1.7kms approx), Mulwaree High School (1.6kms), North Goulburn School (1.3kms approx) and St Jospeh's Primary school (1.5kms approx)


