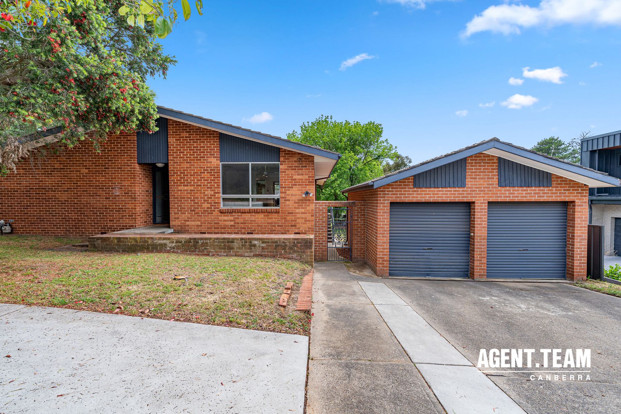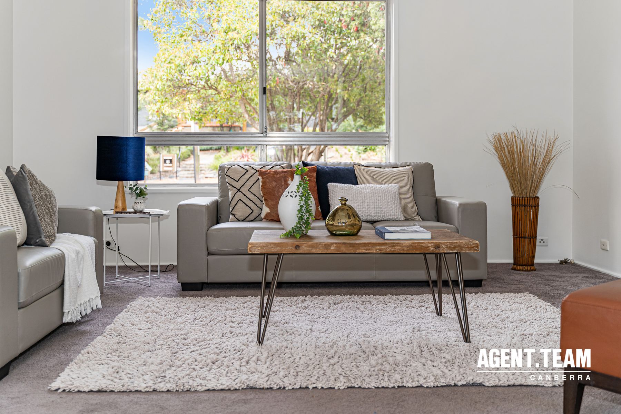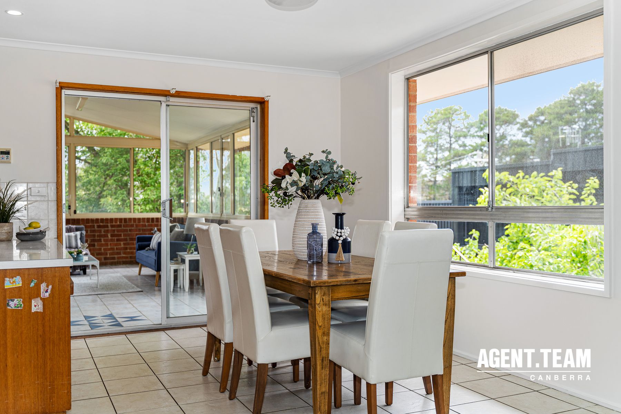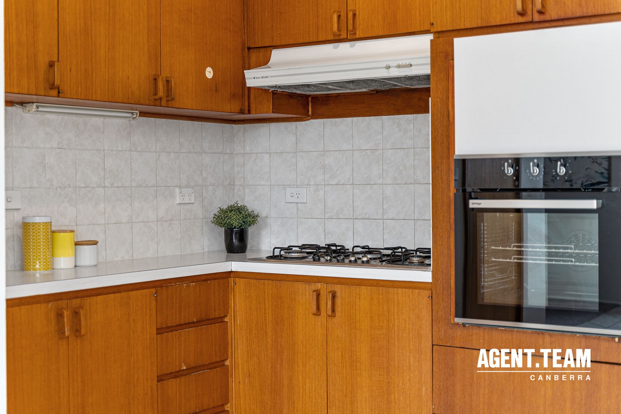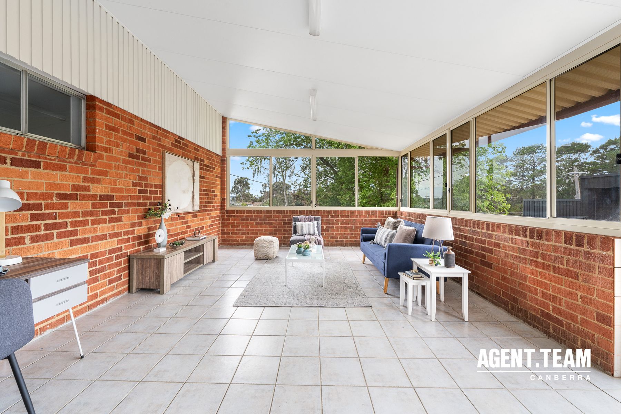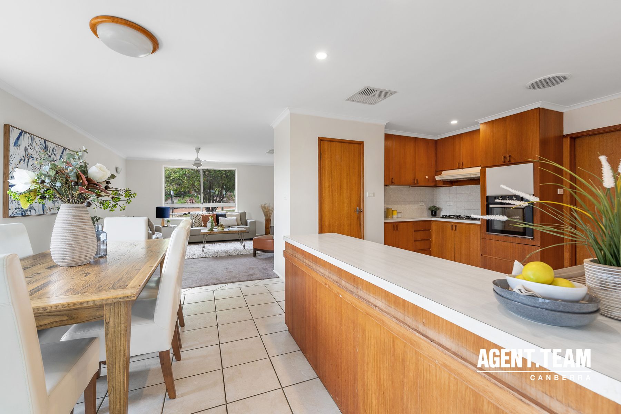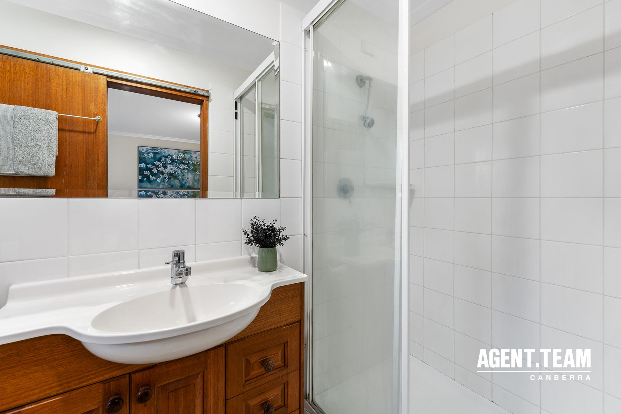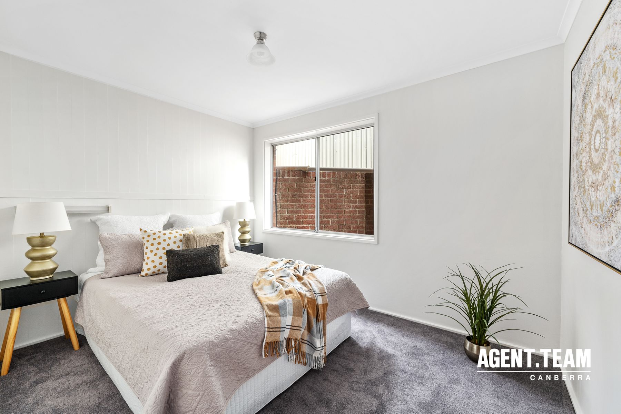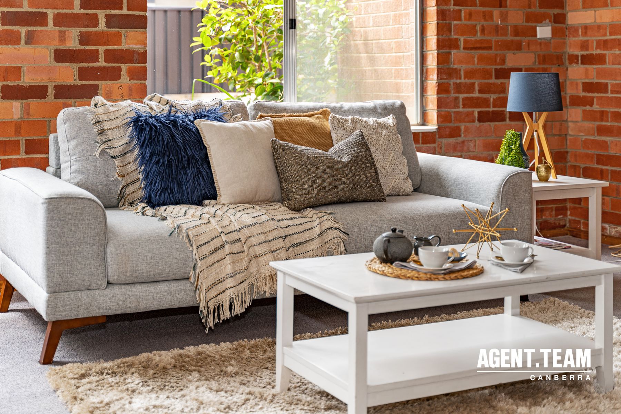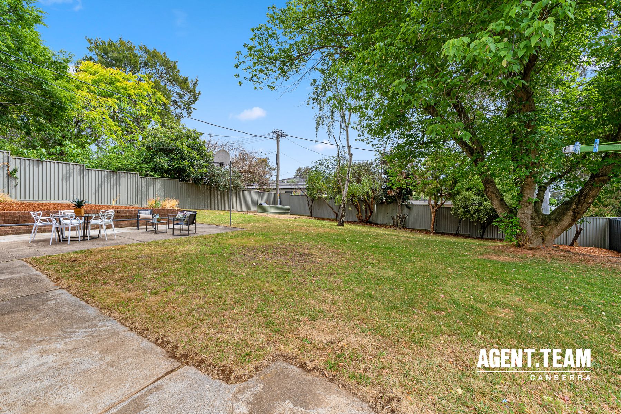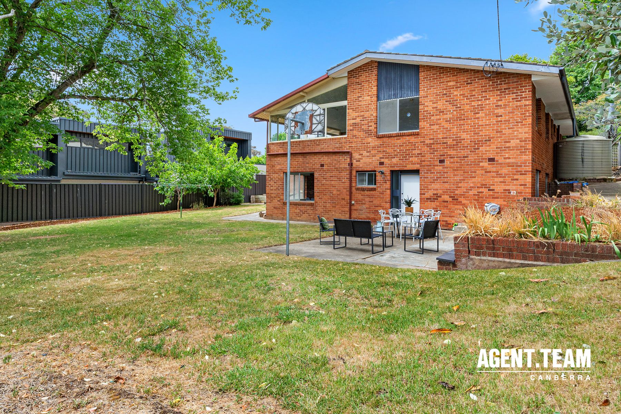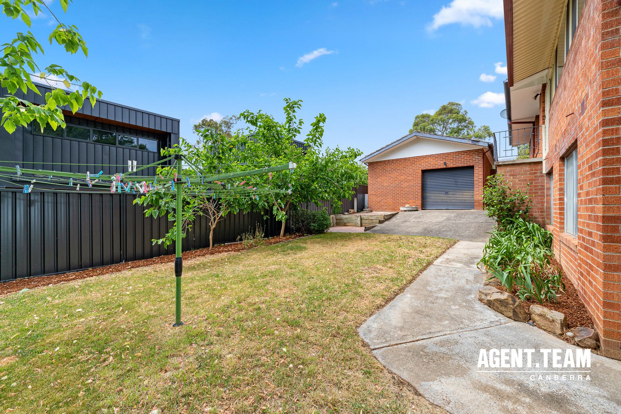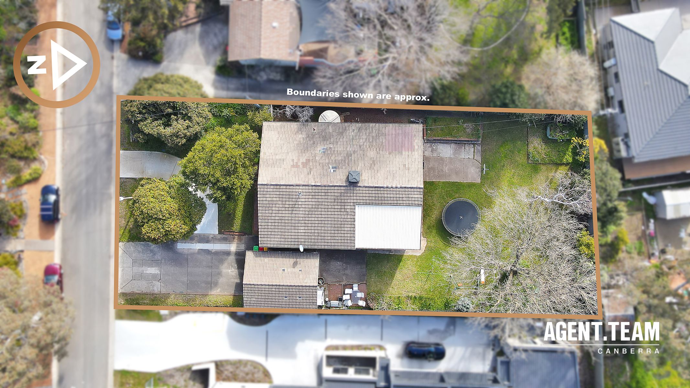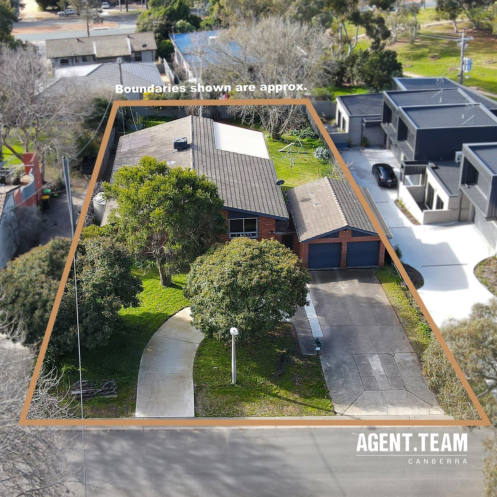RZ2 block on 1080sqm with existing family home
Nestled in the highly sought-after Weetangera suburb, this magnificent 5-bedroom, 2-storey family home is an embodiment of comfort and practicality. Boasting a spacious design, this residence encompasses three large separate living areas, providing versatile spaces for various activities and relaxation.
The heart of the home lies in its expansive kitchen footprint, catering perfectly to family meals and gatherings. Equipped with a gas wall panel heater and ducted evaporative cooling, th... Read more
The heart of the home lies in its expansive kitchen footprint, catering perfectly to family meals and gatherings. Equipped with a gas wall panel heater and ducted evaporative cooling, th... Read more
Nestled in the highly sought-after Weetangera suburb, this magnificent 5-bedroom, 2-storey family home is an embodiment of comfort and practicality. Boasting a spacious design, this residence encompasses three large separate living areas, providing versatile spaces for various activities and relaxation.
The heart of the home lies in its expansive kitchen footprint, catering perfectly to family meals and gatherings. Equipped with a gas wall panel heater and ducted evaporative cooling, this abode ensures year-round comfort.
A private haven awaits on the upper level with an ensuite off the master bedroom, while all four bedrooms feature built-in robes. Embracing natural light, a northeast-facing sunroom invites warmth and scenic views over the backyard. Offering convenience, a separate toilet is situated apart from the main bathroom. Downstairs, a large teenager's retreat and an additional powder room add to the functional layout.
The property's double car garage, complete with a rear roller door for backyard access, amplifies convenience and practicality.
Outside, a spacious and lush backyard sets the stage for delightful summer entertaining, complemented by its family-friendly street and proximity to schools, shops, and Belconnen. Ample storage, parking space with a circular driveway, and RZ2 Zoning complete this exceptional offering, marking it as a dream family home in an ideal location.
3 large separate living areas
Large kitchen footprint
Gas cook top
Gas wall panel heater
Ducted evaporative cooling
Ensuite off master bedroom
4 bedrooms with built in robes
Separate toilet from main bathroom
Teenagers retreat downstairs
Extra powder room downstairs
Northeast facing sunroom
Double car garage
Rear roller door on garage to access backyard
Large lush backyard great for summer entertaining
Close to everything, schools, shops, Belconnen
Great family friendly street
Ample storage and parking
Circular driveway
RZ2 Zoning
Built: 1973
Internal Living: 232m2
Sunroom: 31m2
Garage: 40m2
Total under roofline: 303m2
Rates: $863pq
Land Tax (If Tenanted): $1,502pq
* To receive the contract of sale, building report, and additional documents via email within just 10 minutes of your enquiry, please fill out the online request form. Be sure to check both your inbox and junk folder for prompt delivery, available 24/7.
The heart of the home lies in its expansive kitchen footprint, catering perfectly to family meals and gatherings. Equipped with a gas wall panel heater and ducted evaporative cooling, this abode ensures year-round comfort.
A private haven awaits on the upper level with an ensuite off the master bedroom, while all four bedrooms feature built-in robes. Embracing natural light, a northeast-facing sunroom invites warmth and scenic views over the backyard. Offering convenience, a separate toilet is situated apart from the main bathroom. Downstairs, a large teenager's retreat and an additional powder room add to the functional layout.
The property's double car garage, complete with a rear roller door for backyard access, amplifies convenience and practicality.
Outside, a spacious and lush backyard sets the stage for delightful summer entertaining, complemented by its family-friendly street and proximity to schools, shops, and Belconnen. Ample storage, parking space with a circular driveway, and RZ2 Zoning complete this exceptional offering, marking it as a dream family home in an ideal location.
3 large separate living areas
Large kitchen footprint
Gas cook top
Gas wall panel heater
Ducted evaporative cooling
Ensuite off master bedroom
4 bedrooms with built in robes
Separate toilet from main bathroom
Teenagers retreat downstairs
Extra powder room downstairs
Northeast facing sunroom
Double car garage
Rear roller door on garage to access backyard
Large lush backyard great for summer entertaining
Close to everything, schools, shops, Belconnen
Great family friendly street
Ample storage and parking
Circular driveway
RZ2 Zoning
Built: 1973
Internal Living: 232m2
Sunroom: 31m2
Garage: 40m2
Total under roofline: 303m2
Rates: $863pq
Land Tax (If Tenanted): $1,502pq
* To receive the contract of sale, building report, and additional documents via email within just 10 minutes of your enquiry, please fill out the online request form. Be sure to check both your inbox and junk folder for prompt delivery, available 24/7.


