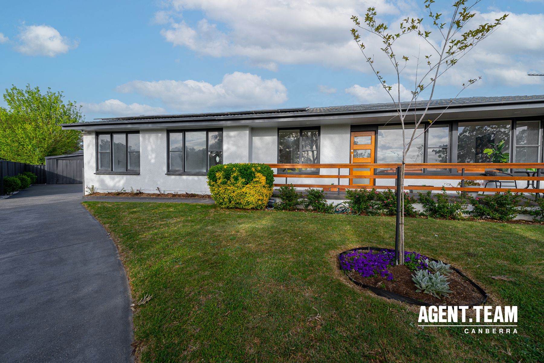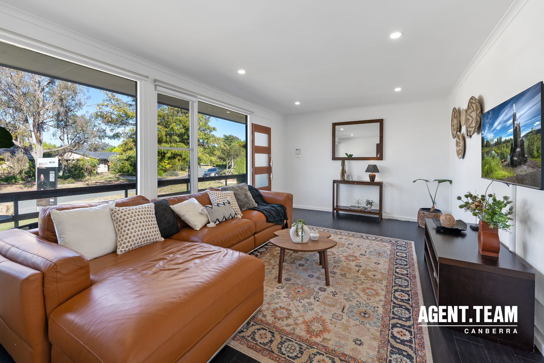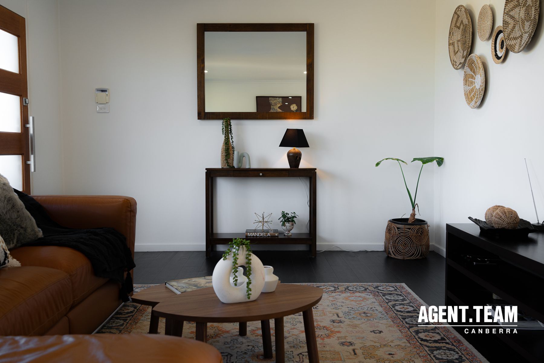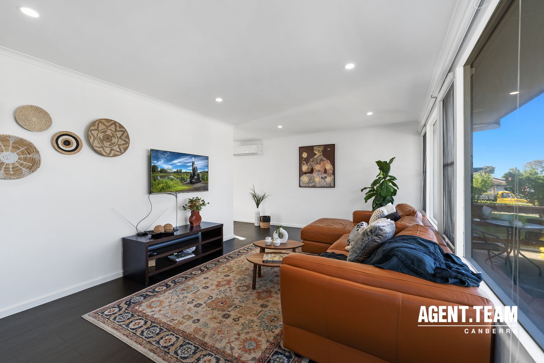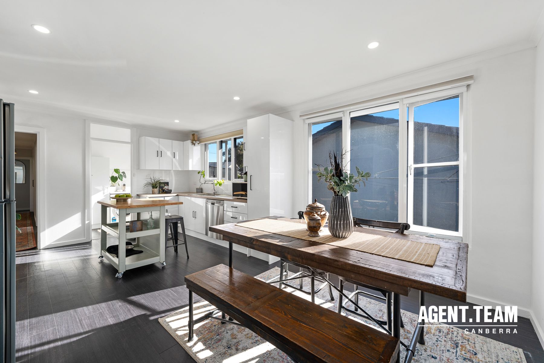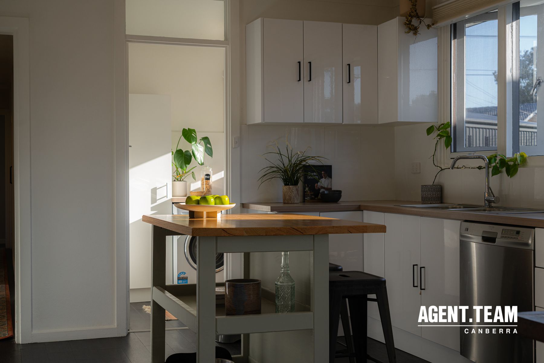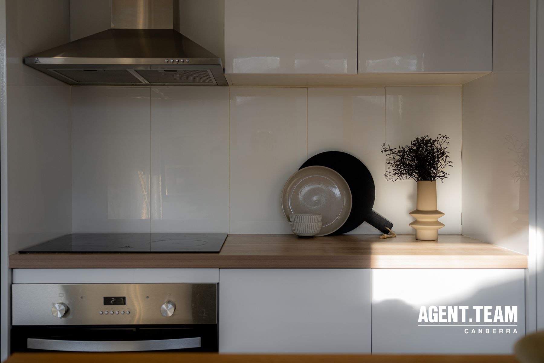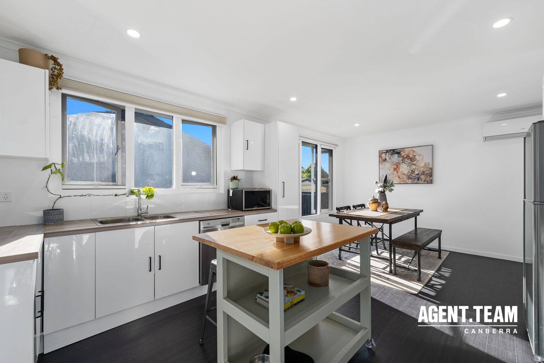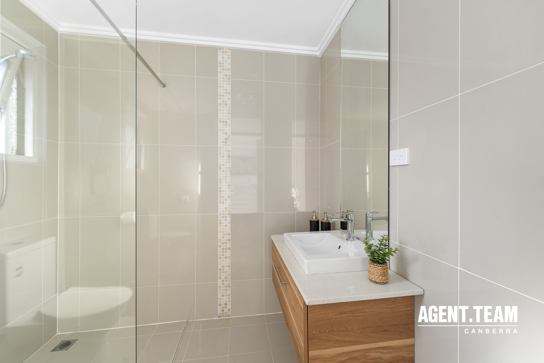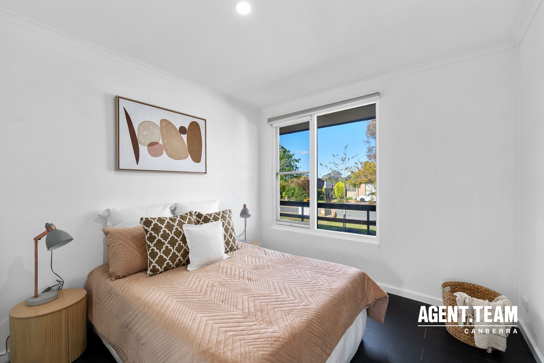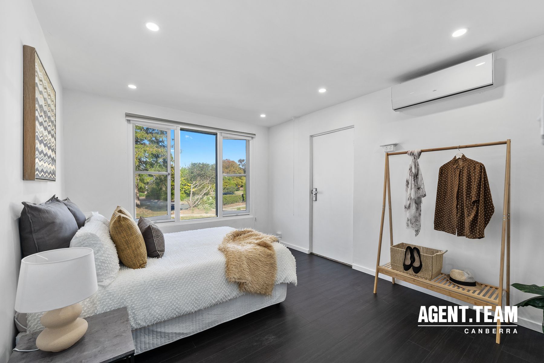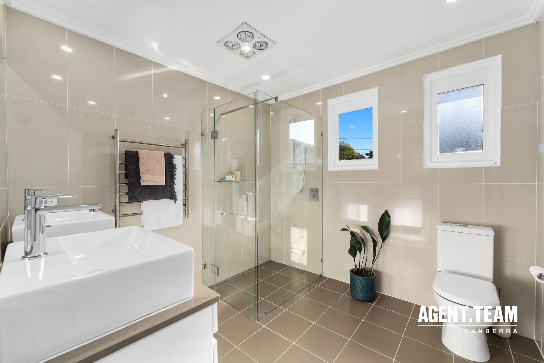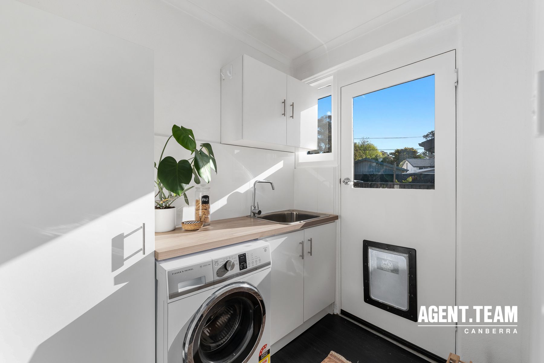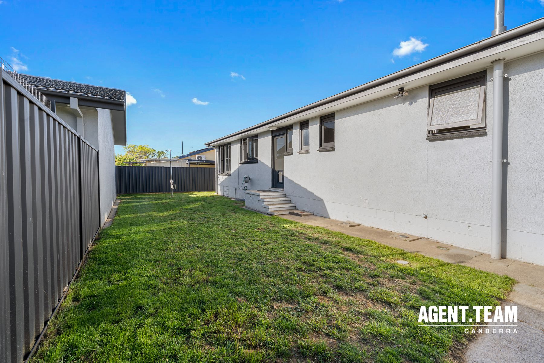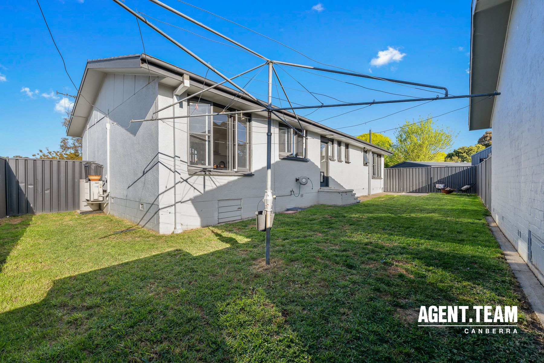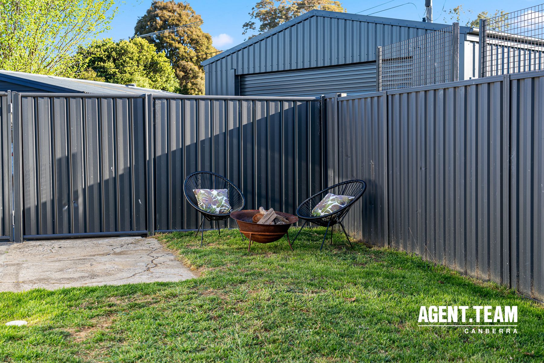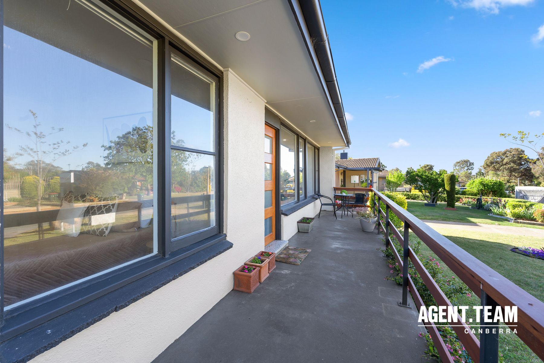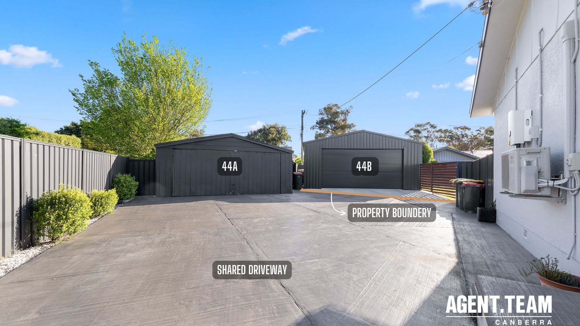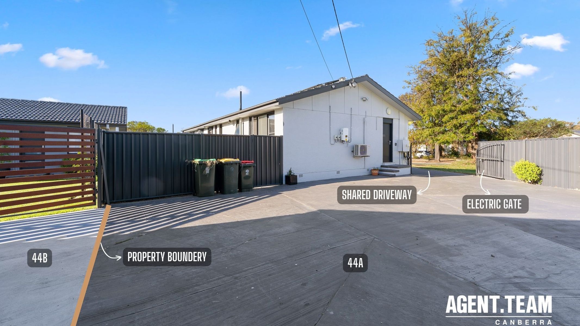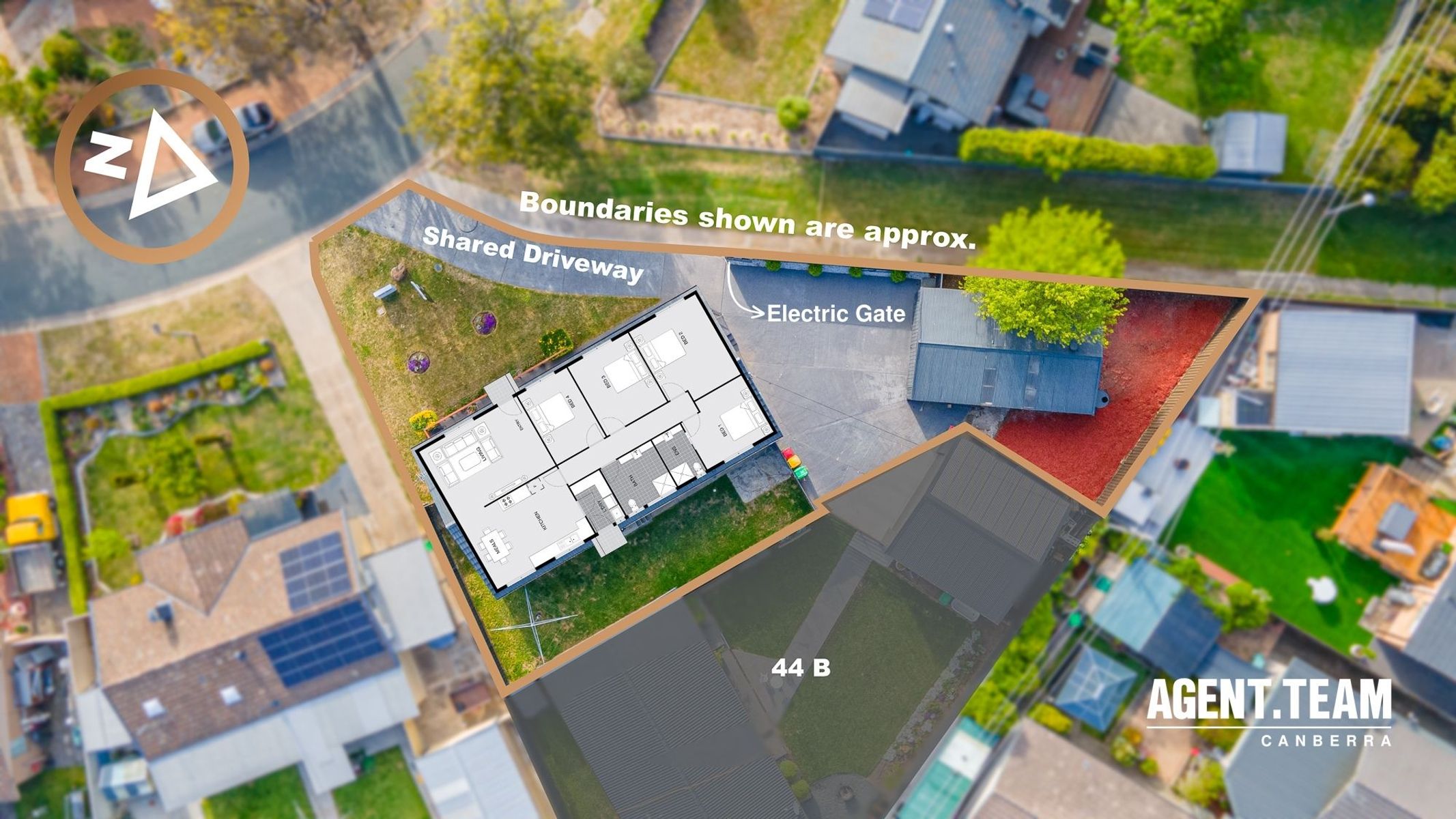Updated and well-designed family home in a great location *No Body Corporate Fees*
This elegantly presented family residence is gracefully positioned away from the road, offering an array of desirable features that will cater to a wide range of prospective buyers. With schools, parks, and shops in close proximity and just a 17-minute drive from the heart of Canberra, this home offers unparalleled convenience for its new owners.
The property comprises four bedrooms and two bathrooms, which include a luxurious master ensuite. The guest bedrooms are conveniently located ... Read more
The property comprises four bedrooms and two bathrooms, which include a luxurious master ensuite. The guest bedrooms are conveniently located ... Read more
This elegantly presented family residence is gracefully positioned away from the road, offering an array of desirable features that will cater to a wide range of prospective buyers. With schools, parks, and shops in close proximity and just a 17-minute drive from the heart of Canberra, this home offers unparalleled convenience for its new owners.
The property comprises four bedrooms and two bathrooms, which include a luxurious master ensuite. The guest bedrooms are conveniently located near the main bathroom, featuring a separate bath, shower, and toilet.
With laminate floors, energy-efficient LED lighting, and fresh paint, the home exudes a modern ambiance. The recently updated kitchen is equipped with a dishwasher and a ceramic cooktop. For year-round comfort, there are two reverse cycle split system air-conditioning units. Notable additional features include heated towel rails, a frameless glass shower screen, ample linen storage, and a double garage.
The generous lot provides a low-maintenance yard and it is fully enclosed for those with pets.
To add to its appeal, the property has reduced power bills thanks to the installation of a new 10kw solar array.
Built in 1972
Renovated 2021
Offers 130m2 of living space
Situated on a 540m2 block, approx
Sub-divided block with separate power metering
Single water meter. 44b sub meter
No body corporate fees
Features vinyl plank timber floors
Equipped with two reverse cycle split system air-conditioning units
Benefits from three-phase power supply to the property
Illuminated by LED lights
Boasts a dishwasher and a ceramic cooktop in the updated kitchen
Freshly painted interior
Laundry offers abundant storage and external access
Offers ample linen storage
Main bathroom features dual basins
Equipped with a heated towel rail
Showcases frameless glass shower screens
Spacious ensuite bathroom
Low-maintenance backyard
Double garage
Utility space behind garage
Electric gates
28 panels 10kw solar
* To receive the contract of sale, building report, and additional documents via email within just 10 minutes of your enquiry, please fill out the online request form. Be sure to check both your inbox and junk folder for prompt delivery, available 24/7.
Agent Team Canberra works hard to provide the most accurate and extensive information we have available. However, the information including but not limited to the property description, price guide, building and contract information is obtained from third parties. Agent Team Canberra accepts no responsibility for inaccuracies. All buyers must make their own enquiries and seek advice relating to this property.
The property comprises four bedrooms and two bathrooms, which include a luxurious master ensuite. The guest bedrooms are conveniently located near the main bathroom, featuring a separate bath, shower, and toilet.
With laminate floors, energy-efficient LED lighting, and fresh paint, the home exudes a modern ambiance. The recently updated kitchen is equipped with a dishwasher and a ceramic cooktop. For year-round comfort, there are two reverse cycle split system air-conditioning units. Notable additional features include heated towel rails, a frameless glass shower screen, ample linen storage, and a double garage.
The generous lot provides a low-maintenance yard and it is fully enclosed for those with pets.
To add to its appeal, the property has reduced power bills thanks to the installation of a new 10kw solar array.
Built in 1972
Renovated 2021
Offers 130m2 of living space
Situated on a 540m2 block, approx
Sub-divided block with separate power metering
Single water meter. 44b sub meter
No body corporate fees
Features vinyl plank timber floors
Equipped with two reverse cycle split system air-conditioning units
Benefits from three-phase power supply to the property
Illuminated by LED lights
Boasts a dishwasher and a ceramic cooktop in the updated kitchen
Freshly painted interior
Laundry offers abundant storage and external access
Offers ample linen storage
Main bathroom features dual basins
Equipped with a heated towel rail
Showcases frameless glass shower screens
Spacious ensuite bathroom
Low-maintenance backyard
Double garage
Utility space behind garage
Electric gates
28 panels 10kw solar
* To receive the contract of sale, building report, and additional documents via email within just 10 minutes of your enquiry, please fill out the online request form. Be sure to check both your inbox and junk folder for prompt delivery, available 24/7.
Agent Team Canberra works hard to provide the most accurate and extensive information we have available. However, the information including but not limited to the property description, price guide, building and contract information is obtained from third parties. Agent Team Canberra accepts no responsibility for inaccuracies. All buyers must make their own enquiries and seek advice relating to this property.


