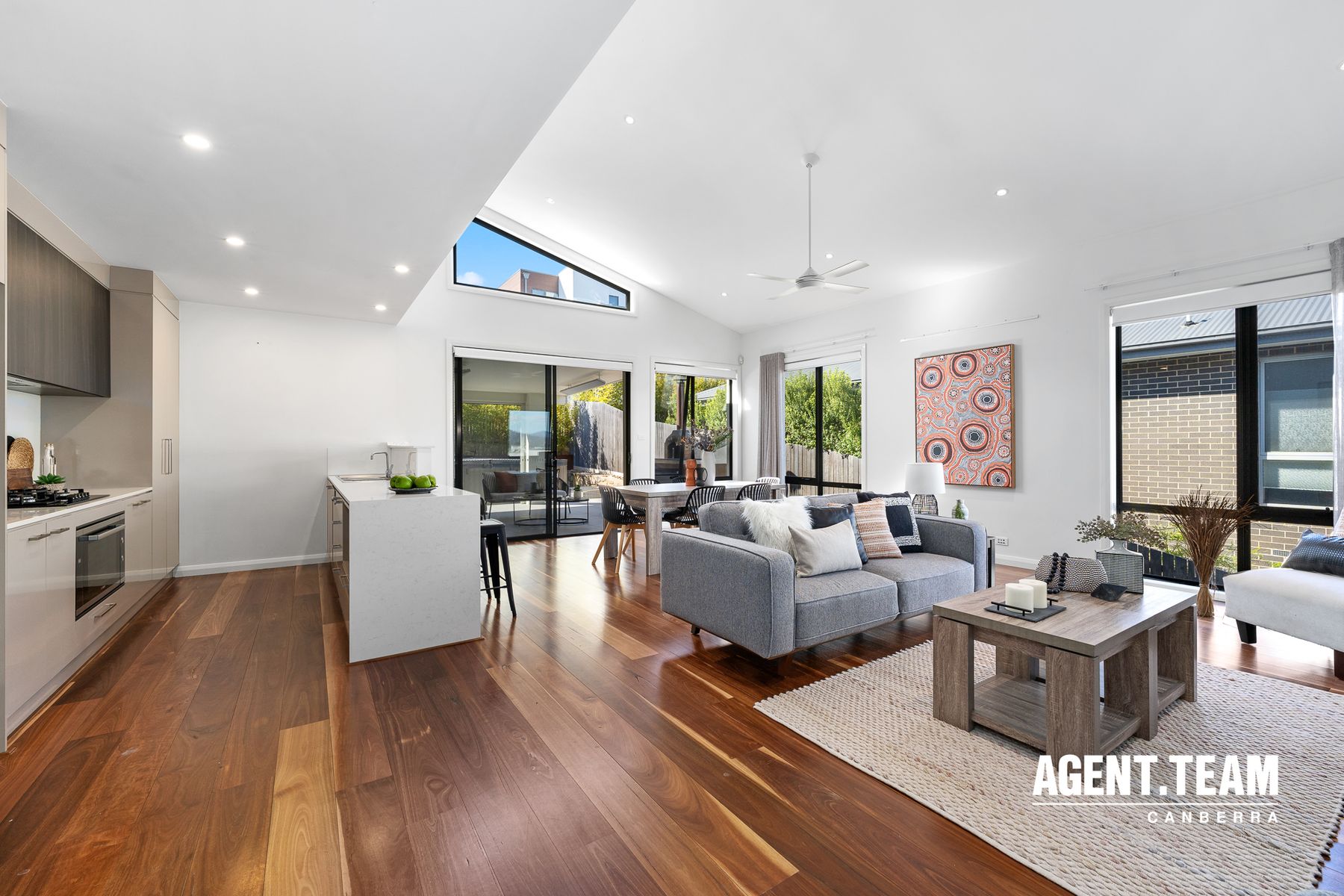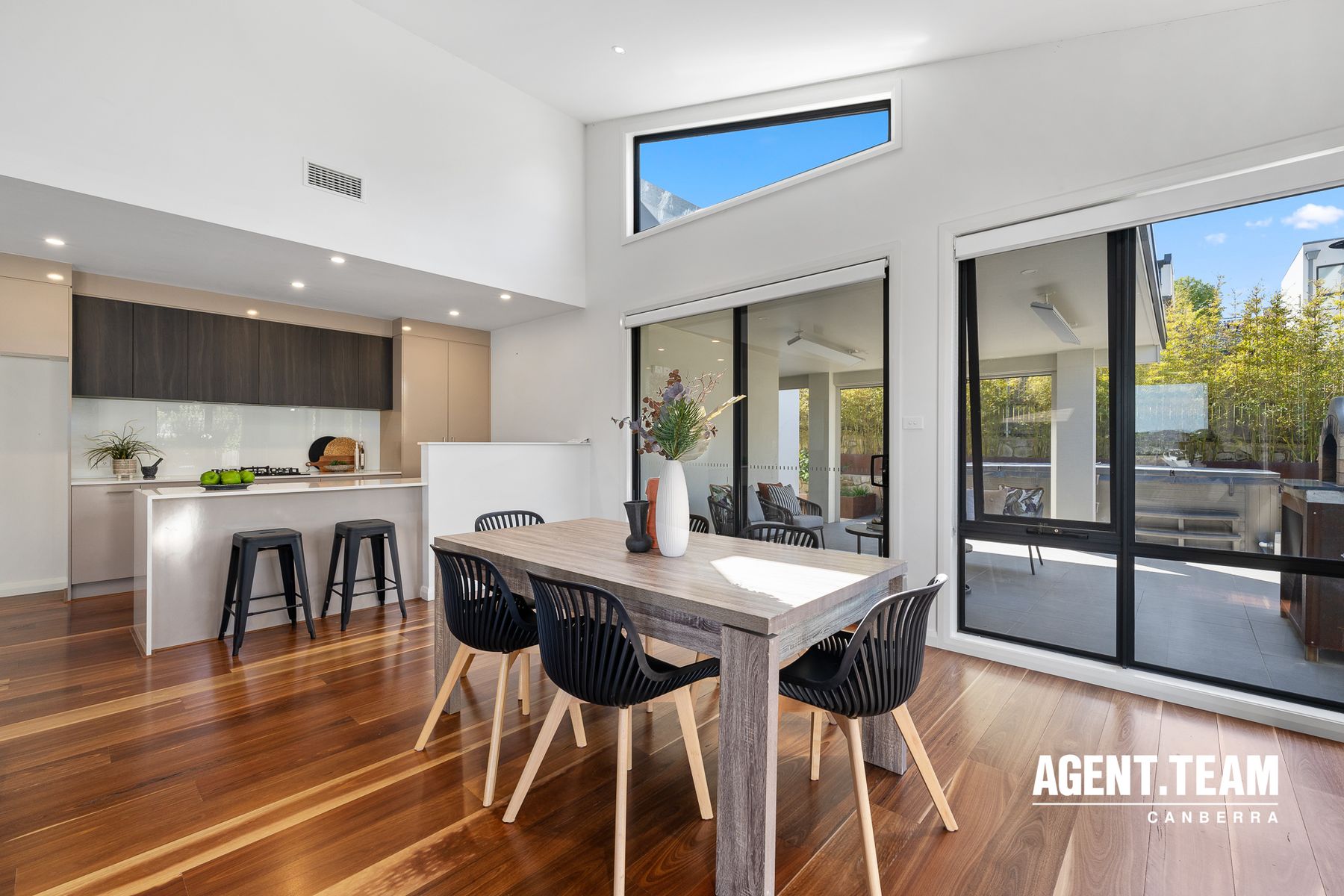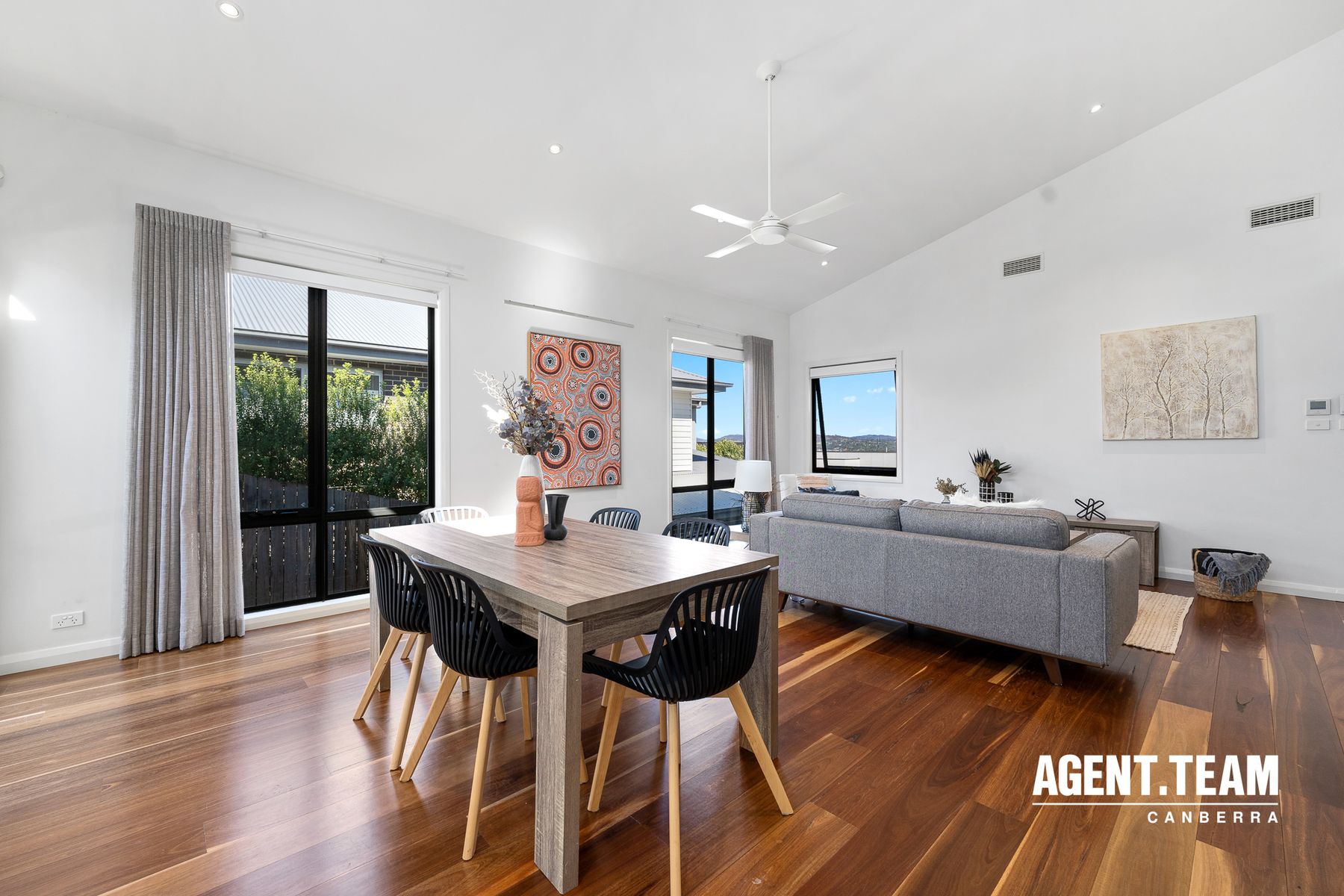Flawless modern luxury along a prestigious street
Luxurious living awaits the new owners of this spectacular home. Every inch of this remarkable two-storey residence exudes contemporary comfort from the four large bedrooms and 2.5 bathrooms to the selection of sumptuous living spaces and the seemingly endless list of must-have features.
The main level is centred around the open-plan kitchen, meals and living room with a tall raked ceiling and direct access to the alfresco. A 900mm cooktop and an oven await the eager cook while outside,... Read more
The main level is centred around the open-plan kitchen, meals and living room with a tall raked ceiling and direct access to the alfresco. A 900mm cooktop and an oven await the eager cook while outside,... Read more
Luxurious living awaits the new owners of this spectacular home. Every inch of this remarkable two-storey residence exudes contemporary comfort from the four large bedrooms and 2.5 bathrooms to the selection of sumptuous living spaces and the seemingly endless list of must-have features.
The main level is centred around the open-plan kitchen, meals and living room with a tall raked ceiling and direct access to the alfresco. A 900mm cooktop and an oven await the eager cook while outside, you can host guests in comfort with radiant heating, motorised privacy screens along with a swim spa and pizza oven.
A separate lounge room extends the living space plus there’s an entry-level rumpus with an attached powder room. All four bedrooms and two full bathrooms are on the upper level including the master with a walk-in robe and ensuite.
The list of additional features is extensive and includes hardwood timber floors, an alarm and video intercom system, double-glazed windows, ducted and zoned air-conditioning, solar panels and so much more. This premier street and sought-after neighbourhood will impress a range of buyers and you’re close to parks and schools.
Built 2019
Living 229.75 Sqm
Garage 41.21 Sqm
Block 543 Sqm
Great neighbourhood
Premier street
Swim spa and pizza oven excluded
Radiant heating over outdoor entertaining
Motorised privacy screens
Bamboo hedging in custom corten planter boxes
Raked ceiling over living and dining
Gas 900mm cooktop
900mm wide oven
Alarm system
Double glazed windows
Video intercom
Ducted and zoned air conditioning
Hardwood timber flooring
Roller blinds and sheers
Deep full-size bath
Main bathroom with recessed shaving cabinets and large shower with rain head and hand shower
Plantation shutters to bedrooms
Bedrooms all have mirrored built in robes
Large laundry with storage and ironing station
Linen cupboard in hallway
Large master suite with mountain views, walk in robe and ensuite with dual basins
Rumpus/multi purpose room with powder room
Double garage with electric door
Sub floor storage
Solar panels
* To receive the contract of sale, building report, and additional documents via email within just 10 minutes of your enquiry, please fill out the online request form. Be sure to check both your inbox and junk folder for prompt delivery, available 24/7.
Agent Team Canberra works hard to provide the most accurate and extensive information we have available. However, the information including but not limited to the property description, price guide, building and contract information is obtained from third parties. Agent Team Canberra accepts no responsibility for inaccuracies. All buyers must make their own enquiries and seek advice relating to this property.
The main level is centred around the open-plan kitchen, meals and living room with a tall raked ceiling and direct access to the alfresco. A 900mm cooktop and an oven await the eager cook while outside, you can host guests in comfort with radiant heating, motorised privacy screens along with a swim spa and pizza oven.
A separate lounge room extends the living space plus there’s an entry-level rumpus with an attached powder room. All four bedrooms and two full bathrooms are on the upper level including the master with a walk-in robe and ensuite.
The list of additional features is extensive and includes hardwood timber floors, an alarm and video intercom system, double-glazed windows, ducted and zoned air-conditioning, solar panels and so much more. This premier street and sought-after neighbourhood will impress a range of buyers and you’re close to parks and schools.
Built 2019
Living 229.75 Sqm
Garage 41.21 Sqm
Block 543 Sqm
Great neighbourhood
Premier street
Swim spa and pizza oven excluded
Radiant heating over outdoor entertaining
Motorised privacy screens
Bamboo hedging in custom corten planter boxes
Raked ceiling over living and dining
Gas 900mm cooktop
900mm wide oven
Alarm system
Double glazed windows
Video intercom
Ducted and zoned air conditioning
Hardwood timber flooring
Roller blinds and sheers
Deep full-size bath
Main bathroom with recessed shaving cabinets and large shower with rain head and hand shower
Plantation shutters to bedrooms
Bedrooms all have mirrored built in robes
Large laundry with storage and ironing station
Linen cupboard in hallway
Large master suite with mountain views, walk in robe and ensuite with dual basins
Rumpus/multi purpose room with powder room
Double garage with electric door
Sub floor storage
Solar panels
* To receive the contract of sale, building report, and additional documents via email within just 10 minutes of your enquiry, please fill out the online request form. Be sure to check both your inbox and junk folder for prompt delivery, available 24/7.
Agent Team Canberra works hard to provide the most accurate and extensive information we have available. However, the information including but not limited to the property description, price guide, building and contract information is obtained from third parties. Agent Team Canberra accepts no responsibility for inaccuracies. All buyers must make their own enquiries and seek advice relating to this property.







































