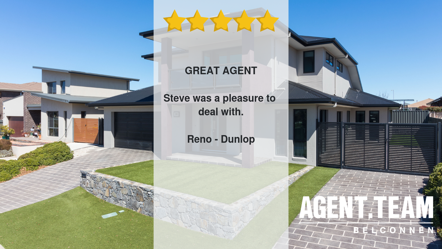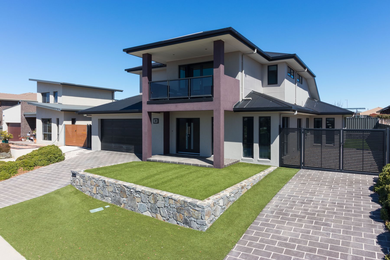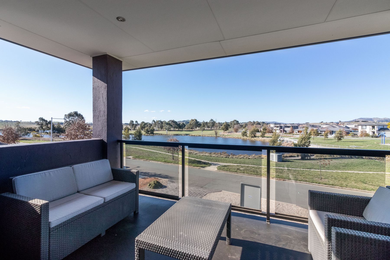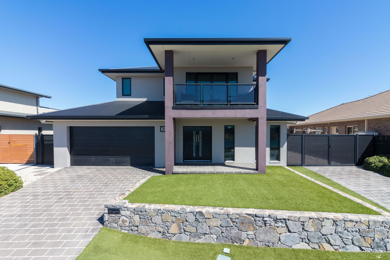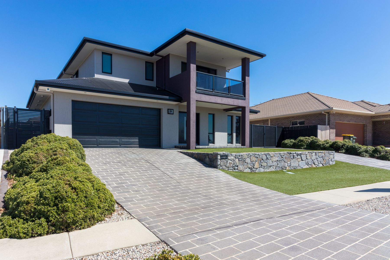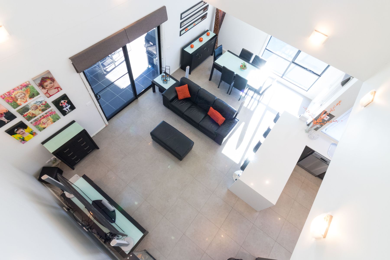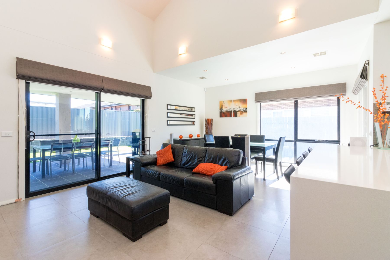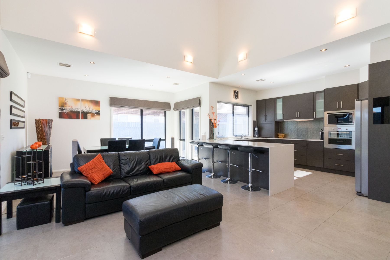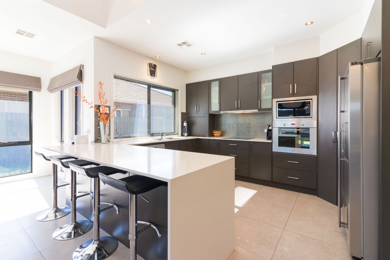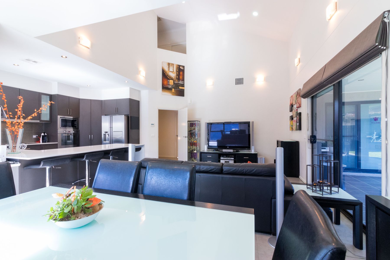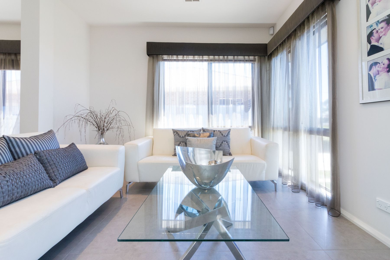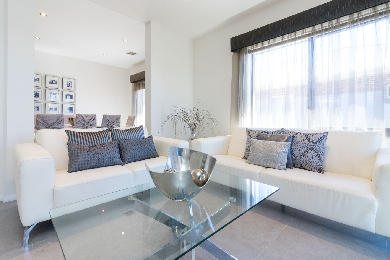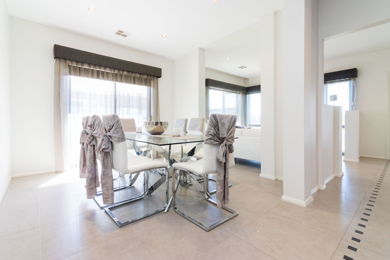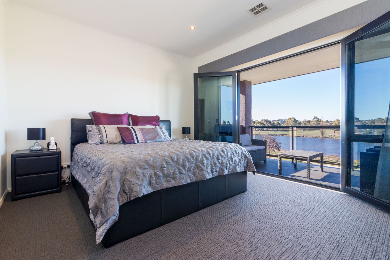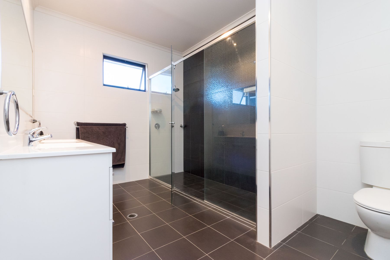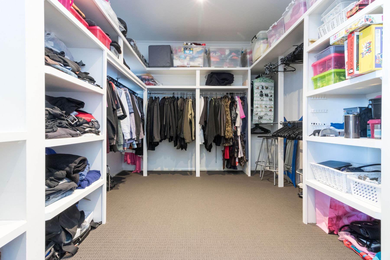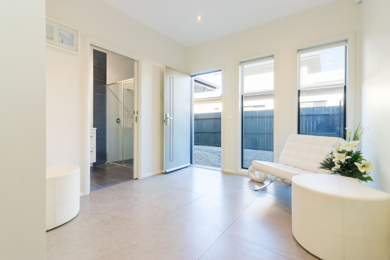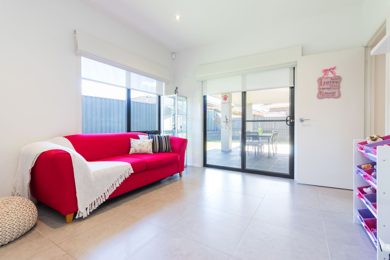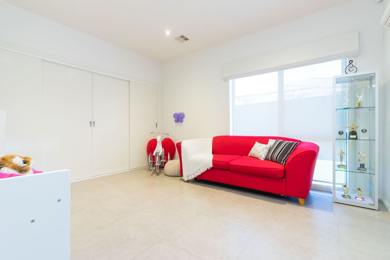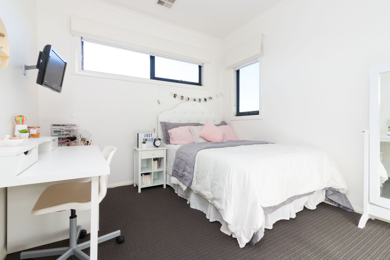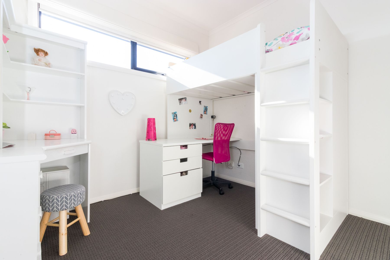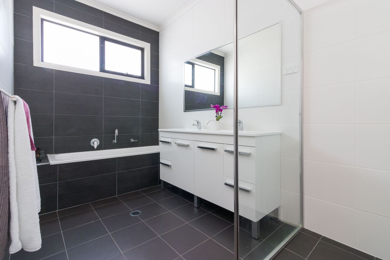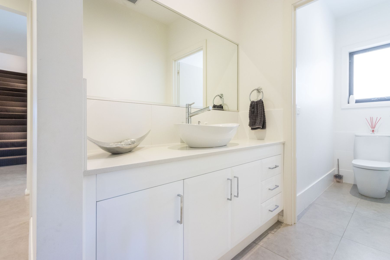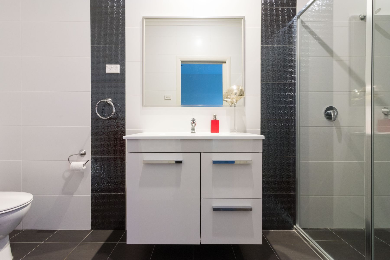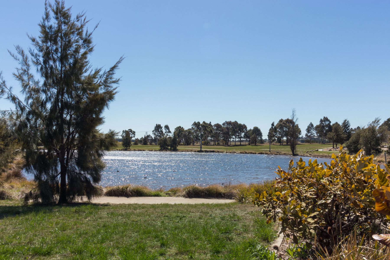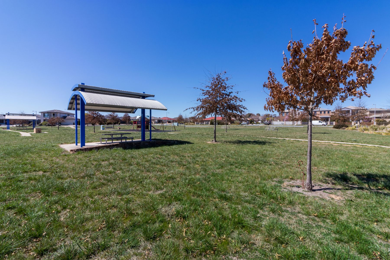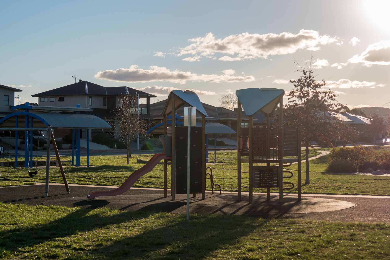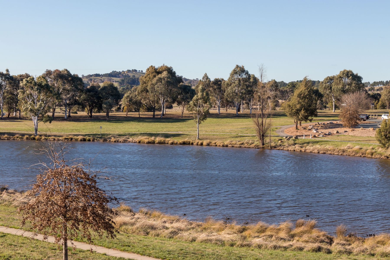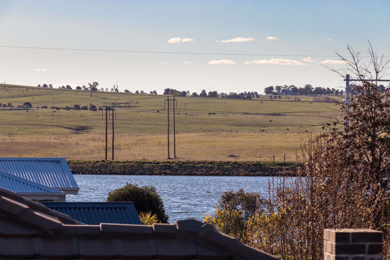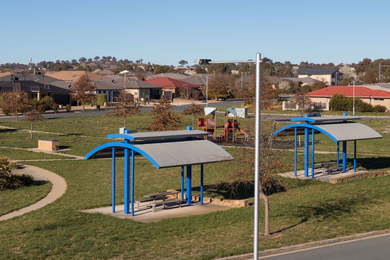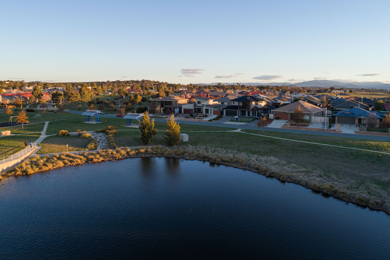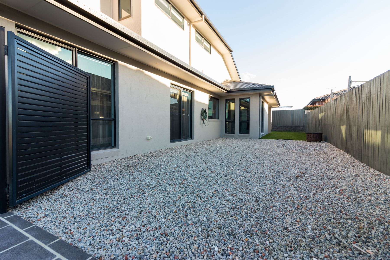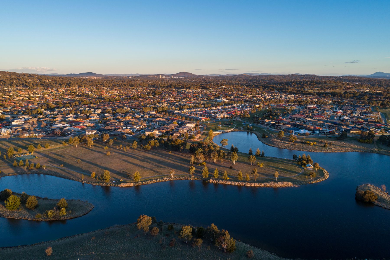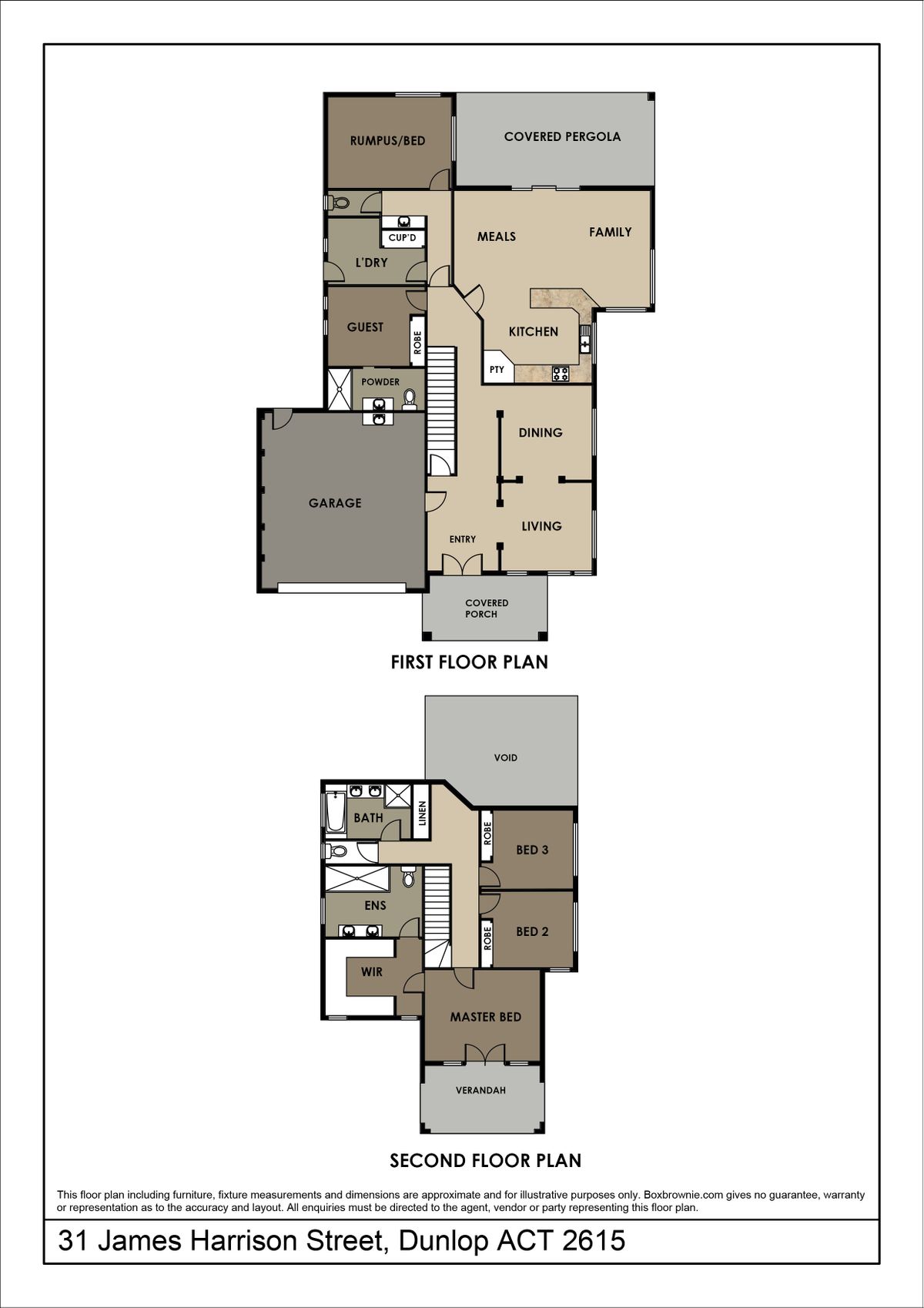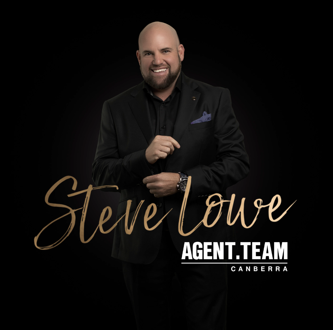Luxurious five-bedroom family home in an unbeatable location
Property Case Study:
Days on market: 75
Method of sale: Auction. Sold post auction.
Marketing campaign- Standard exposure package + social media + off market launch + social boost
Open homes: 9
Attendees: 28
Property styling: No
Preparation work: De-clutter
SOLD $820,000 by Steve Lowe 0414720532
Boasting a striking street appeal and gorgeous water, park and rural views, this five-bedroom, three-bathroom home offers room to move and play. By expertly combi... Read more
Days on market: 75
Method of sale: Auction. Sold post auction.
Marketing campaign- Standard exposure package + social media + off market launch + social boost
Open homes: 9
Attendees: 28
Property styling: No
Preparation work: De-clutter
SOLD $820,000 by Steve Lowe 0414720532
Boasting a striking street appeal and gorgeous water, park and rural views, this five-bedroom, three-bathroom home offers room to move and play. By expertly combi... Read more
Property Case Study:
Days on market: 75
Method of sale: Auction. Sold post auction.
Marketing campaign- Standard exposure package + social media + off market launch + social boost
Open homes: 9
Attendees: 28
Property styling: No
Preparation work: De-clutter
SOLD $820,000 by Steve Lowe 0414720532
Boasting a striking street appeal and gorgeous water, park and rural views, this five-bedroom, three-bathroom home offers room to move and play. By expertly combining modern family living with luxurious touches throughout, this home creates an environment that is bright and welcoming and offers something for everybody.
In the heart of the home sits an open living, dining and kitchen space that spills out to a covered outdoor alfresco area and onto a good-sized fully-fenced yard. The stylish kitchen boasts Caesarstone bench tops, modern stainless steel appliances, ample storage and bench space including a breakfast bar. Large windows not only allow for an abundance of natural light but along with reverse cycle zoned air-conditioning, both upstairs and down, ensures comfortable living no matter the time of year.
A separate formal living and dining space add additional room to entertain friends and family, while large format tiles underfoot and high ceilings overhead, only add to the appeal of this luxurious home.
There are five bedrooms including the grand master suite with walk-in robe and ensuite with double shower. The master also enjoys beautiful views with a private balcony while the fifth bedroom has its own ensuite and external access, making it a wonderful guest suite or teenager’s bedroom.
A double driveway with side access makes storing a boat or caravan easy while two infinity hot water systems, a sink in the garage and easy care, low-maintenance lawns and gardens both front and back, complete the long list of features. All this is located in an ideal family-friendly location just metres from walking trails, fishing spots and parks for the kids. Local schools are nearby while Woolworths is only down the road.
Features:
Alfresco
Double driveway
Reverse cycle AC zoned upstairs and downstairs
2 X infinity hot water system
Additional sink in garage
Master suite with double shower and huge WIR
5 bedrooms
5th bedroom has ensuite and external access
Caesar stone bench tops
Formal living
3 bathrooms
Easy care lawns and gardens
Fully fenced
Master balcony
Formal dining
Fast facts:
Block: 12
Section: 195
UV: $290,000
Rates: $2,164
Land Tax: $2,710 (if rented out)
Rental: $900 pw
Block size: 604sqm
House size: 286sqm
Living: 243sqm
Built: 2008
EER: 4
Sale Details:
30 day settlement
Vacant Possession
Deposit by installments
Days on market: 75
Method of sale: Auction. Sold post auction.
Marketing campaign- Standard exposure package + social media + off market launch + social boost
Open homes: 9
Attendees: 28
Property styling: No
Preparation work: De-clutter
SOLD $820,000 by Steve Lowe 0414720532
Boasting a striking street appeal and gorgeous water, park and rural views, this five-bedroom, three-bathroom home offers room to move and play. By expertly combining modern family living with luxurious touches throughout, this home creates an environment that is bright and welcoming and offers something for everybody.
In the heart of the home sits an open living, dining and kitchen space that spills out to a covered outdoor alfresco area and onto a good-sized fully-fenced yard. The stylish kitchen boasts Caesarstone bench tops, modern stainless steel appliances, ample storage and bench space including a breakfast bar. Large windows not only allow for an abundance of natural light but along with reverse cycle zoned air-conditioning, both upstairs and down, ensures comfortable living no matter the time of year.
A separate formal living and dining space add additional room to entertain friends and family, while large format tiles underfoot and high ceilings overhead, only add to the appeal of this luxurious home.
There are five bedrooms including the grand master suite with walk-in robe and ensuite with double shower. The master also enjoys beautiful views with a private balcony while the fifth bedroom has its own ensuite and external access, making it a wonderful guest suite or teenager’s bedroom.
A double driveway with side access makes storing a boat or caravan easy while two infinity hot water systems, a sink in the garage and easy care, low-maintenance lawns and gardens both front and back, complete the long list of features. All this is located in an ideal family-friendly location just metres from walking trails, fishing spots and parks for the kids. Local schools are nearby while Woolworths is only down the road.
Features:
Alfresco
Double driveway
Reverse cycle AC zoned upstairs and downstairs
2 X infinity hot water system
Additional sink in garage
Master suite with double shower and huge WIR
5 bedrooms
5th bedroom has ensuite and external access
Caesar stone bench tops
Formal living
3 bathrooms
Easy care lawns and gardens
Fully fenced
Master balcony
Formal dining
Fast facts:
Block: 12
Section: 195
UV: $290,000
Rates: $2,164
Land Tax: $2,710 (if rented out)
Rental: $900 pw
Block size: 604sqm
House size: 286sqm
Living: 243sqm
Built: 2008
EER: 4
Sale Details:
30 day settlement
Vacant Possession
Deposit by installments


